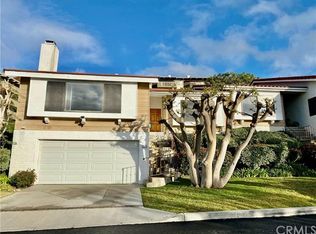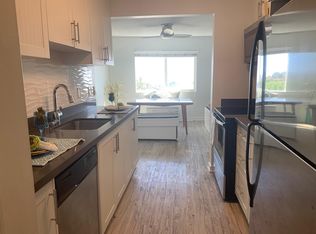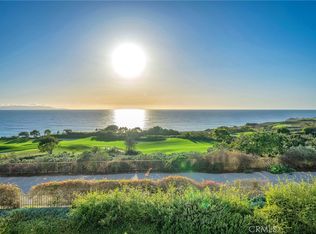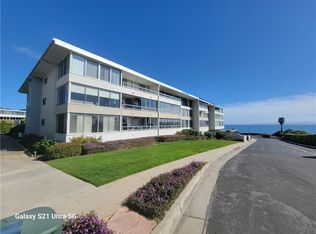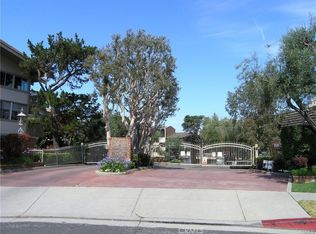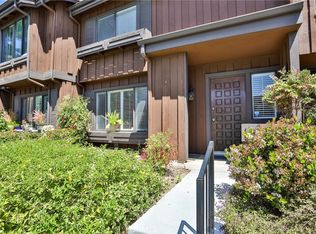Have you dreamt of an opportunity to live with breathtaking ocean views spanning from the Catalina Islands to Lunada Bay to Malibu, mountains and beyond? This is a rare opportunity to attain a single-level, three (3)-bedroom Penthouse end unit with two larger balconies to allow extended space for the daytime or evenings to enjoy a meal or breathe in some fresh air and take in the beauty of the colorful and varied scenery whether to capture with your eyes for the moment, taking a photo or perhaps artfully with a paintbrush on canvas for a lasting effect. You may also choose to simply relax and enjoy the Pacific views from the comfort of any room. Beyond the zen views, this upgraded unit has a desirable open living space allowing for your creativity in using the space as you wish. The high cathedral ceilings and lofts create an appealing more spacious feeling. The corner bedroom also has a good size balcony to take in the best views! Updated with quartz counters and white soft-close cabinets in kitchen and baths. The kitchen peninsula has barstool seating, a full quartz back-splash with a storage pantry in the kitchen, convenient multi-level pull-out spice rack, shelving and a built-in buffet for extra storage. All the sliders to the balconies, windows, closet and interior doors have also been upgraded. Wood blinds in all bedrooms. The larger bedroom has an en-suite bathroom and extra closet space. Plenty of storage cabinets line the hallway leading to the bedrooms. Two assigned, side-by-side garage spaces in a secured garage within the gated complex. Elevator and stair access to all floor levels. This wonderful Seagate community has two (2) swimming pools, a outdoor jetted spa, a well-equipped gym, a dry sauna, and poolside tables and BBQ grill. Located in the highly regarded Palos Verdes Peninsula Unified School District. Enjoy hiking trails all over the Peninsula, walkable distance to Hesse Park and a grocery store with a pharmacy, and a major bank. HOA includes earthquake insurance, buyer to verify. See the virtual tour and schedule a personal tour! Some photos were previously taken when it was furnished.
For sale
Listing Provided by:
Maggie O'Neil DRE #01240739 310-701-8178,
Beach City Brokers
$1,175,000
6542 Ocean Crest Dr APT D308, Rancho Palos Verdes, CA 90275
3beds
1,358sqft
Est.:
Condominium
Built in 1973
-- sqft lot
$1,272,900 Zestimate®
$865/sqft
$570/mo HOA
What's special
- 3 days
- on Zillow |
- 791
- views |
- 34
- saves |
Likely to sell faster than
Travel times
Tour with a buyer’s agent
Tour with a buyer’s agent
Facts & features
Interior
Bedrooms & bathrooms
- Bedrooms: 3
- Bathrooms: 2
- Full bathrooms: 1
- 3/4 bathrooms: 1
- Main level bathrooms: 2
- Main level bedrooms: 3
Bathroom
- Features: Bathtub, Shower, Shower in Tub, Quartz Counters, Walk-in shower
Kitchen
- Features: Butler's Pantry, Kitchen Open to Family Room, Quartz Counters, Self-closing drawers
Heating
- Electric
Cooling
- See Remarks
Appliances
- Included: Dishwasher, Electric Oven, Electric Range, Electric Water Heater, Disposal, Microwave, Refrigerator
- Laundry: Community
Features
- Balcony, Beamed Ceilings, Cathedral Ceiling(s), Ceiling Fan(s), High Ceilings, Living Room Balcony, Open Floorplan, Quartz Counters, Great Room, Kitchen, Living Room, Loft, Main Floor Bedroom, Main Floor Master Bedroom, Master Bathroom, Master Bedroom, Eating Area, Breakfast Counter / Bar
- Flooring: Laminate, Tile
- Doors: Sliding Doors
- Has fireplace: No
- Fireplace features: None
- Common walls with other units/homes: 1 Common Wall,End Unit,No One Above
Interior area
- Total interior livable area: 1,358 sqft
Virtual tour
Property
Parking
- Total spaces: 2
- Parking features: Assigned, Controlled Entrance, Covered, Gated, Side By Side
- Garage spaces: 2
- Covered spaces: 2
Property
- Levels: One
- Stories: 3
- Entry location: 2
- Pool features: Association, Community, Fenced, In Ground
- Spa included: Yes
- Spa features: Association, Community, Heated, In Ground
- Exterior features: Balcony
- Patio & porch details: Deck, Patio
- View description: Bay, Catalina, Coastline, Hills, Meadow, Mountain(s), Ocean, Panoramic, Park/Greenbelt, Water
- Has waterview: Yes
- Waterview: Bay,Catalina,Coastline,Ocean,Water
Lot
- Lot size: 3.84 Acres
- Lot features: 2-5 Units/Acre, Greenbelt, Lot 10000-19999 Sqft, Secluded
Other property information
- Parcel number: 7583038156
- Attached to another structure: Yes
- Zoning: RPRM3600*
- Special conditions: Standard
- Exclusions: Furnishings, Old Draperies And Curtain Rods In Photos Were Removed Prior To The Listing And Are Not Included With Sale.
- Inclusions: All Appliances.
Construction
Type & style
- Home type: Condo
- Property subType: Condominium
Material information
- Roof: Common Roof
Condition
- Property condition: Updated/Remodeled
- New construction: No
- Year built: 1973
Utilities & green energy
Utility
- Sewer information: Public Sewer, Unknown
- Water information: Public
- Utilities for property: Cable Available, Electricity Available, Sewer Connected, Water Connected
Community & neighborhood
Security
- Security features: Gated Community, Smoke Detector(s)
Community
- Community features: Hiking, Preserve/Public Land
Location
- Region: Rancho Palos Verdes
HOA & financial
HOA
- Has HOA: Yes
- HOA fee: $570 monthly
- Amenities included: Pool, Spa/Hot Tub, Sauna, Barbecue, Fitness Center, Trash, Water, Pet Rules, Management
- Association name: Seagate HOA
Other financial information
- : 2.5%
Other
Other facts
- Road surface type: Paved
Services availability
Make this home a reality
Estimated market value
$1,272,900
$1.21M - $1.35M
$3,800/mo
Price history
| Date | Event | Price |
|---|---|---|
| 5/17/2024 | Listed for sale | $1,175,000+86.8%$865/sqft |
Source: | ||
| 5/25/2020 | Listing removed | $3,850$3/sqft |
Source: Beach City Brokers #SB20029322 | ||
| 5/24/2020 | Price change | $3,850+2.7%$3/sqft |
Source: Beach City Brokers #SB20029322 | ||
| 5/10/2020 | Price change | $3,750-2.6%$3/sqft |
Source: Beach City Brokers #SB20029322 | ||
| 2/11/2020 | Listed for rent | $3,850+10%$3/sqft |
Source: Beach City Brokers #SB20029322 | ||
Public tax history
| Year | Property taxes | Tax assessment |
|---|---|---|
| 2023 | $8,391 +5.2% | $687,900 +2% |
| 2022 | $7,973 +0.6% | $674,412 +2% |
| 2021 | $7,929 +1.4% | $661,189 +1% |
Find assessor info on the county website
Monthly payment calculator
Neighborhood: 90275
Nearby schools
GreatSchools rating
- 9/10Vista Grande Elementary SchoolGrades: K-5Distance: 0.7 mi
- 9/10Ridgecrest Intermediate SchoolGrades: 6-8Distance: 0.9 mi
- 10/10Palos Verdes Peninsula High SchoolGrades: 9-12Distance: 1.6 mi
Nearby homes
Local experts in 90275
Loading
Loading
