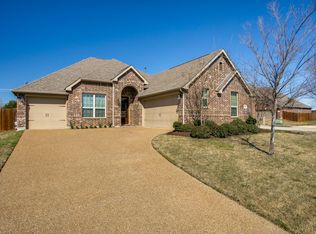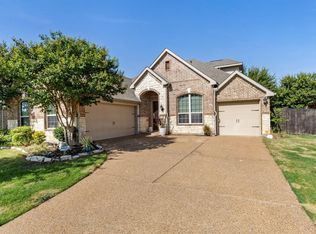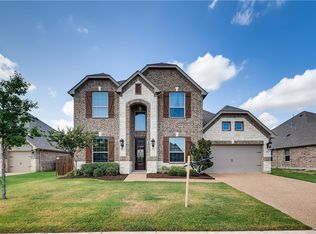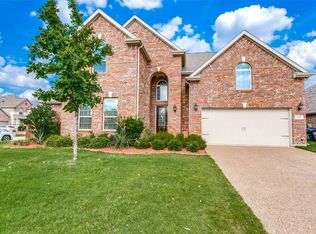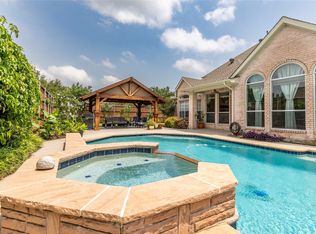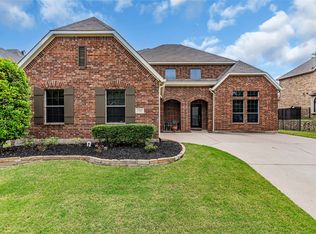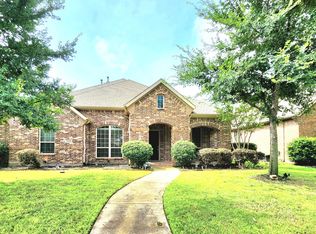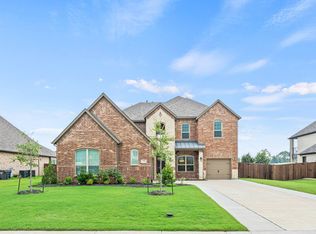This cozy abode boasts a delightful blend of modern amenities and traditional charm. On first floor, you'll have Primary bedroom with primary bath, Office, formal dining, living room, half bath, and mother in law suite. Second floor has 2 bedroom rooms with Jack and Jill and half bath for game room and theater room. This home offers ample living space perfect for families or those who love to entertain. The space is perfect for unwinding after a long day or gathering with friends and family. The kitchen is a chef's dream, equipped with upgraded appliances, a spacious breakfast bar, and large breakfast nook. The bedrooms are generously sized, providing plenty of room for relaxation and privacy. Before walking to the backyard, its enclosed patio, with vent hood connection to the exterior. The seller has designed this one to use as outdoor kitchen setup. Backyard has oversized covered patio, storage shed and extra concrete pad for basketball or other outdoor activities. Original Owner.
For sale
Price cut: $6K (6/5)
$673,990
5109 Eureka Ln, Sachse, TX 75048
4beds
3,435sqft
Est.:
Single Family Residence
Built in 2014
10,018 sqft lot
$653,300 Zestimate®
$196/sqft
$50/mo HOA
What's special
- 22 days
- on Zillow |
- 842
- views |
- 39
- saves |
Travel times
Tour with a buyer’s agent
Tour with a buyer’s agent
Facts & features
Interior
Bedrooms & bathrooms
- Bedrooms: 4
- Bathrooms: 5
- Full bathrooms: 3
- 1/2 bathrooms: 2
Bedroom
- Level: Second
- Dimensions: 1 x 1
Primary bedroom
- Level: First
- Dimensions: 1 x 1
Bedroom
- Level: First
- Dimensions: 1 x 1
Media room
- Level: Second
- Dimensions: 1 x 1
Office
- Level: First
- Dimensions: 1 x 1
Bedroom
- Level: Second
- Dimensions: 1 x 1
Game room
- Level: Second
- Dimensions: 1 x 1
Living room
- Features: Fireplace
- Level: First
- Dimensions: 1 x 1
Heating
- Central, Natural Gas
Cooling
- Attic Fan, Central Air, Ceiling Fan(s), Electric
Appliances
- Included: Dishwasher, Gas Cooktop, Disposal, Gas Water Heater, Microwave
- Laundry: In Hall
Features
- Chandelier, Decorative/Designer Lighting Fixtures, Eat-in Kitchen, Granite Counters, High Speed Internet, Kitchen Island, Open Floorplan, Pantry, Cable TV, Vaulted Ceiling(s)
- Flooring: Carpet, Ceramic Tile, Wood
- Windows: Window Coverings
- Has basement: No
- Number of fireplaces: 1
- Fireplace features: Gas Starter, Masonry
Interior area
- Total interior livable area: 3,435 sqft
Virtual tour
Property
Parking
- Total spaces: 3
- Parking features: Garage, Garage Door Opener, Garage Faces Side
- Garage spaces: 3
- Covered spaces: 3
Property
- Levels: Two
- Stories: 2
- Exterior features: Rain Gutters, Storage
- Patio & porch details: Covered
- Fencing: Brick,Wood
Lot
- Lot size: 10,018 sqft
- Lot features: Back Yard, Interior Lot, Lawn, Landscaped, Sprinkler System, Few Trees
Other property information
- Parcel number: 486312200B0050000
- Attached to another structure: Yes
- Special conditions: Standard
Construction
Type & style
- Home type: SingleFamily
- Architectural style: Traditional,Detached
- Property subType: Single Family Residence
Material information
- Construction materials: Block
- Foundation: Slab
- Roof: Composition
Condition
- Year built: 2014
Utilities & green energy
Utility
- Sewer information: Public Sewer
- Water information: Public
- Utilities for property: Sewer Available, Water Available, Cable Available
Community & neighborhood
Security
- Security features: Smoke Detector(s)
Location
- Region: Sachse
- Subdivision: Richfield Estates
HOA & financial
HOA
- Has HOA: Yes
- HOA fee: $600 annually
- Services included: Association Management
Services availability
Make this home a reality
Estimated market value
$653,300
$621,000 - $686,000
$3,800/mo
Price history
| Date | Event | Price |
|---|---|---|
| 6/5/2024 | Price change | $673,990-0.9%$196/sqft |
Source: NTREIS #20620145 | ||
| 5/17/2024 | Listed for sale | $679,990$198/sqft |
Source: NTREIS #20620145 | ||
Public tax history
| Year | Property taxes | Tax assessment |
|---|---|---|
| 2023 | $5,836 +7.3% | $607,620 |
| 2022 | $5,440 +2.7% | $607,620 +36.9% |
| 2021 | $5,300 -3.1% | $443,890 |
Find assessor info on the county website
Monthly payment calculator
Neighborhood: 75048
Nearby schools
GreatSchools rating
- 9/10Robert B Sewell Elementary SchoolGrades: PK-5Distance: 0.8 mi
- 6/10B G Hudson Middle SchoolGrades: 6-8Distance: 0.7 mi
- 5/10Sachse High SchoolGrades: 9-12Distance: 0.6 mi
Schools provided by the listing agent
- District: Garland ISD
Source: NTREIS. This data may not be complete. We recommend contacting the local school district to confirm school assignments for this home.
Nearby homes
Local experts in 75048
Loading
Loading
