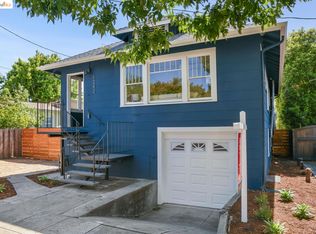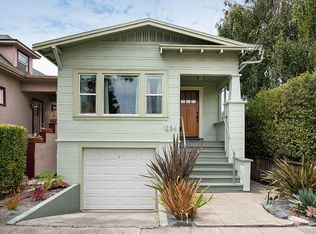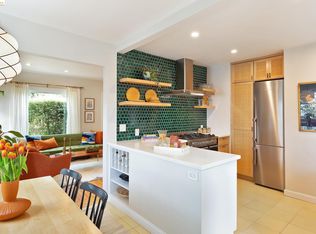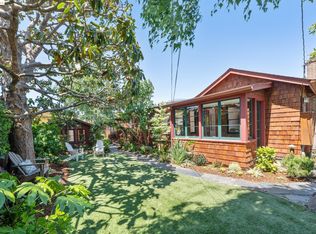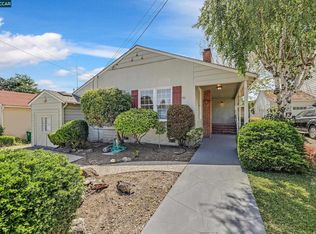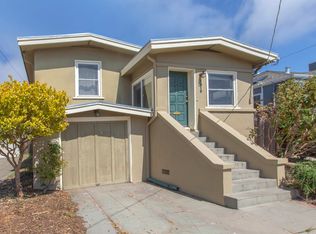Eco-friendly net-zero, new construction in the heart of Westbrae!. Bespoke finishes & master craftsmanship are found in this open-concept layout. Exterior straight grain cedar walls, metal roof, cedar clad overhangs w/inset lighting, Marvin windows & doors, living room skylights, designer kitchen offering floating shelves stone counters, custom tile wall backsplash, & all-electric appliances with/induction range cooktop. 3 bedrooms, luxurious primary suite w/shower & soaking tub. Hall bath offering a sleek, frameless glass shower, floating vanity, & modern designer tile. Electric mini-split HVAC system offering both heat & AC. Tranquil gardens include a private sunny patio & deck for relaxation. Detached storage area & off-street parking. As a bonus, the home will receive nem 2 solar as part of the sale covering your power needs, plus a conduit for installing an EV charger if desired. This property is zoned as a TIC (tenants in common) so your house shares the lot w/another home. Westbrae is a vibrant neighborhood w/fabulous local amenities including Whole Foods, Kermit Lynch Wine Imports, Coffee Shops, Beer Gardens, Ashkenaz Music Venue, Parks, & more. This TIC is part of the urban density revolution, reducing urban sprawl & increasing the quality of our existing neighborhoods!
New construction
$889,000
1244 Kains Ave, Berkeley, CA 94706
3beds
1,078sqft
Est.:
Single Family Residence
Built in 2024
5,227 sqft lot
$-- Zestimate®
$825/sqft
$-- HOA
What's special
Master craftsmanshipDesigner kitchenModern designer tileBespoke finishesOpen-concept layoutLuxurious primary suiteTranquil gardens
- 23 days
- on Zillow |
- 8,510
- views |
- 537
- saves |
Likely to sell faster than
Travel times
Tour with a buyer’s agent
Tour with a buyer’s agent
Facts & features
Interior
Bedrooms & bathrooms
- Bedrooms: 3
- Bathrooms: 2
- Full bathrooms: 2
Heating
- Heat Pump
Cooling
- Zoned, Heat Pump
Appliances
- Included: Dishwasher, Electric Range, Disposal, Refrigerator, Dryer, Washer
- Laundry: Dryer, Laundry Closet, Washer, Stacked Only, Washer/Dryer Stacked Incl
Features
- Stone Counters, Updated Kitchen
- Flooring: Tile, Engineered Wood
- Has fireplace: No
- Fireplace features: None
Interior area
- Total structure area: 1,078
- Total interior livable area: 1,078 sqft
Property
Parking
- Parking features: None
Property
- Levels: One Story
- Stories: 1
- Pool features: None
- Exterior features: Entry Gate, Low Maintenance
- Fencing: Fenced
Lot
- Lot size: 5,227 sqft
- Lot features: Level, See Remarks
Other property information
- Parcel number: 060 240501800
- Special conditions: Standard
Construction
Type & style
- Home type: SingleFamily
- Architectural style: Contemporary
- Property subType: Single Family Residence
Material information
- Construction materials: Wood Siding
Condition
- Property condition: New Construction
- New construction: Yes
- Year built: 2024
Utilities & green energy
Utility
- Electric information: No Solar
- Sewer information: Public Sewer
- Water information: Public
Community & neighborhood
Location
- Region: Berkeley
HOA & financial
Other financial information
- : 2.5%
Other
Other facts
- Listing terms: Cash,Conventional
Services availability
Make this home a reality
Estimated market value
$4,067/mo
Price history
| Date | Event | Price |
|---|---|---|
| 5/1/2024 | Listed for sale | $889,000$825/sqft |
Source: | ||
| 5/1/2024 | Listing removed | -- |
Source: | ||
| 4/4/2024 | Listed for sale | $889,000$825/sqft |
Source: | ||
Public tax history
Tax history is unavailable.
Monthly payment calculator
Neighborhood: 94706
Nearby schools
GreatSchools rating
- 8/10Ruth Acty ElementaryGrades: K-5Distance: 0.6 mi
- 7/10Martin Luther King Middle SchoolGrades: 6-8Distance: 1 mi
- 8/10Berkeley High SchoolGrades: 9-12Distance: 1.6 mi
Nearby homes
Local experts in 94706
Loading
Loading
