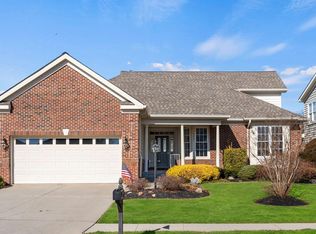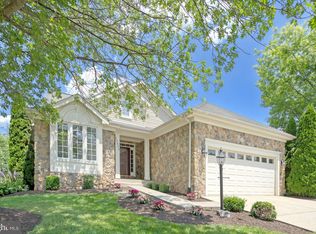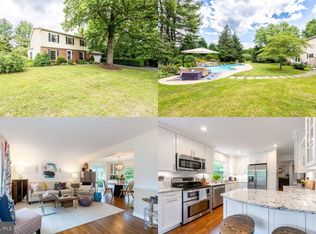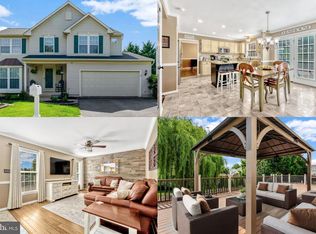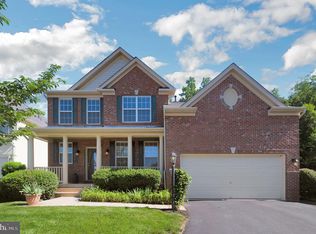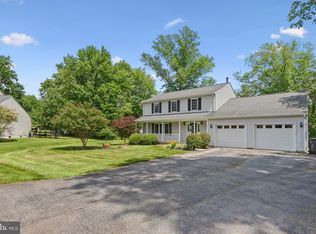**** PRICE REDUCED FOR QUICK SALE ***** Experience the epitome of luxurious living in this remarkable 5-bedroom, 4-bathroom residence nestled within the prestigious community of Heritage Hunt (55+ Active Adult Community). Boasting unparalleled craftsmanship and meticulous attention to detail, this home offers main-level living at its finest. This is the Chestnut model. The main level features a gracious primary suite complete with a full bathroom, alongside two additional bedrooms. Upon entry, be greeted by stunning hardwood floors, complemented by the warmth of a fireplace in the living room. Step outside to discover a charming sitting area adjacent to the dining room, perfect for alfresco dining or relaxation. The gourmet kitchen is a culinary haven, equipped with top-of-the-line appliances and finishes. Ascend the stairs to find newly installed carpeting throughout the upper level. The basement presents a versatile space, ideal for a hobby room or woodworking shop, in addition to ample living space and a full bathroom. This property does have a whole house Generac generator. Situated within the esteemed Heritage Hunt, a premier 55+ community in Gainesville, Virginia, residents relish in a prime location in the heart of Prince William County, just 30 miles west of Washington D.C. This exclusive, gated community seamlessly blends rich historical charm with upscale country club amenities. From the clubhouse to the challenging 18-hole golf course, Heritage Hunt offers a wealth of opportunities for active adults in Northern Virginia.
Pending
Price cut: $50K (5/15)
$699,999
13428 Fieldstone Way, Gainesville, VA 20155
5beds
3,404sqft
Est.:
Single Family Residence
Built in 2003
6,969 sqft lot
$-- Zestimate®
$206/sqft
$380/mo HOA
What's special
Top-of-the-line appliancesGracious primary suiteHardwood floorsCharming sitting areaNewly installed carpetingGourmet kitchen
- 43 days
- on Zillow |
- 3,230
- views |
- 106
- saves |
Travel times
Facts & features
Interior
Bedrooms & bathrooms
- Bedrooms: 5
- Bathrooms: 4
- Full bathrooms: 4
- Main level bathrooms: 2
- Main level bedrooms: 3
Basement
- Area: 2054
Heating
- Forced Air, Natural Gas
Cooling
- Ceiling Fan(s), Central A/C, Electric
Appliances
- Included: Dishwasher, Disposal, Dryer, Exhaust Fan, Humidifier, Ice Maker, Microwave, Oven - Wall, Oven/Range - Gas, Refrigerator, Stove, Washer, Water Heater, Self Cleaning Oven, Gas Water Heater
- Laundry: Laundry Room
Features
- Breakfast Area, Family Room Off Kitchen, Dining Area, Primary Bath(s), Entry Level Bedroom, Crown Molding, Upgraded Countertops, Wet/Dry Bar, Open Floorplan, 9'+ Ceilings, Dry Wall
- Flooring: Carpet, Ceramic Tile, Wood, Wood Floors
- Windows: Insulated Windows, Screens, Window Treatments
- Basement: Full,Exterior Entry,Partially Finished,Rear Entrance,Workshop
- Number of fireplaces: 1
- Fireplace features: Gas/Propane, Glass Doors, Mantel(s)
Interior area
- Total interior livable area: 3,404 sqft
- Finished area above ground: 2,504
- Finished area below ground: 900
Property
Parking
- Total spaces: 2
- Parking features: Garage Faces Front, Garage Door Opener, Additional Storage Area, Concrete Driveway, Driveway, On Street, Attached Garage
- Garage spaces: 2
- Covered spaces: 2
- Has uncovered spaces: Yes
Accessibility
- Accessibility features: None
Property
- Levels: Three
- Stories: 3
- Pool features: Community
- Exterior features: Sidewalks, Underground Lawn Sprinkler, Satellite Dish
- Patio & porch details: Deck, Patio, Porch
- Fencing: Full,Back Yard
Lot
- Lot size: 6,969 sqft
- Lot features: Landscaping
Other property information
- Additional structures included: Above Grade, Below Grade
- Parcel number: HERITAGE HUNT PH 6 SEC 4 L 27
- Zoning: PMR
- Special conditions: Standard
- Inclusions: Generator
Construction
Type & style
- Home type: SingleFamily
- Architectural style: Colonial
- Property subType: Single Family Residence
Material information
- Construction materials: Stone, Vinyl Siding
- Foundation: Concrete Perimeter
- Roof: Asphalt
Condition
- New construction: No
- Year built: 2003
Other construction
- Builder model: Chestnut
- Builder name: Ushomes
Utilities & green energy
Utility
- Sewer information: Public Sewer
- Water information: Public
- Utilities for property: Underground Utilities, Cable Available
Community & neighborhood
Security
- Security features: Security Gate
Community
- Community features: Community Pool Description: Indoor
Senior living
- Senior community: Yes
Location
- Region: Gainesville
- Subdivision: Heritage Hunt
HOA & financial
HOA
- Has HOA: Yes
- HOA fee: $380 monthly
- Amenities included: Billiard Room, Clubhouse, Common Grounds, Exercise Room, Fitness Center, Gated, Golf Course, Golf Course Membership Available, Jogging Path, Library, Meeting Room, Indoor Pool, Pool - Outdoor, Security, Pool, Tennis Court(s), Bar/Lounge, Art Studio
- Services included: Cable TV, Management, Insurance, Pool(s), Reserve Funds, Snow Removal, Trash, Standard Phone Service, Road Maintenance
Other financial information
- : 2.5%
Other
Other facts
- Listing agreement: Exclusive Right To Sell
- Ownership: Fee Simple
Services availability
Make this home a reality
Price history
| Date | Event | Price |
|---|---|---|
| 5/28/2024 | Pending sale | $699,999$206/sqft |
Source: | ||
| 5/15/2024 | Price change | $699,999-6.7%$206/sqft |
Source: | ||
| 4/20/2024 | Listed for sale | $750,000+43.4%$220/sqft |
Source: | ||
| 1/18/2019 | Listing removed | $2,850$1/sqft |
Source: Metropolis Property Management | ||
| 9/24/2018 | Listed for rent | $2,850$1/sqft |
Source: Metropolis Property Management | ||
Public tax history
| Year | Property taxes | Tax assessment |
|---|---|---|
| 2023 | $6,948 -3.2% | $667,800 +4.7% |
| 2022 | $7,176 +4.1% | $637,600 +12.6% |
| 2021 | $6,892 +4.7% | $566,400 +5.6% |
Find assessor info on the county website
Monthly payment calculator
Neighborhood: 20155
Nearby schools
GreatSchools rating
- 7/10George G. Tyler Elementary SchoolGrades: PK-5Distance: 2 mi
- 5/10Bull Run Middle SchoolGrades: 6-8Distance: 0.8 mi
- 8/10Battlefield High SchoolGrades: 9-12Distance: 2.7 mi
Schools provided by the listing agent
- District: Prince William County Public Schools
Source: Bright MLS. This data may not be complete. We recommend contacting the local school district to confirm school assignments for this home.
Local experts in 20155
Loading
Loading
