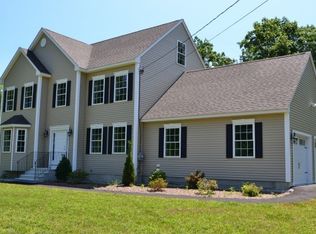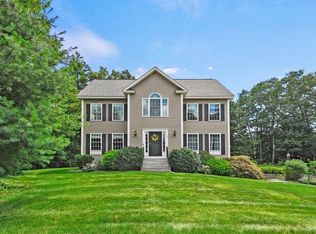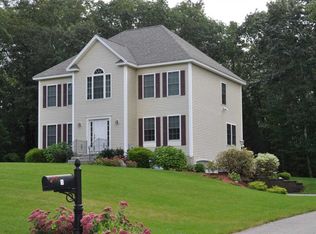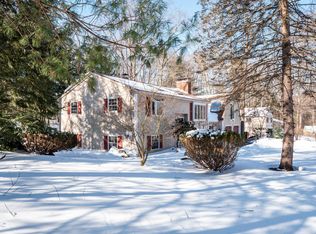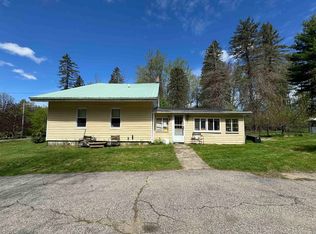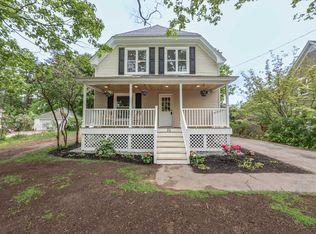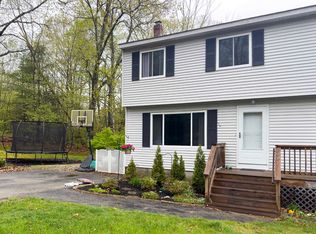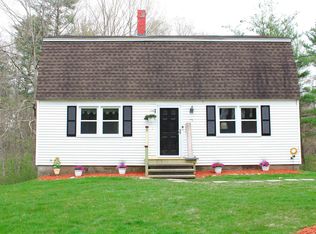Nestled in a serene neighborhood near the Derry Rail Trail and the Windham border, this charming 4-bedroom Cape-style home offers both comfort and convenience. The kitchen boasts elegant granite countertops, ideal for culinary adventures and family gatherings. A cozy bonus room with a pellet stove invites relaxation and entertainment, while the first floor master bedroom features luxurious bamboo flooring for a touch of sophistication. With 1 full bath, an additional 3/4 bath, and a partially roughed-in basement, this home caters to both practicality and potential, promising a lifestyle of tranquility and opportunity in the heart of Derry, NH. Plus, it resides within the esteemed Pinkerton Academy school district, ensuring quality education for your family's future. Showings begin at the Open House Sunday, May 12 from 1:30-3pm
Active under contract
Listed by:
Haley Clukey,
Coldwell Banker Realty Bedford NH Phone:603-420-7718
$500,000
20 James Street, Derry, NH 03038
4beds
1,664sqft
Est.:
Single Family Residence
Built in 1997
1 Acres lot
$529,300 Zestimate®
$300/sqft
$-- HOA
What's special
Partially roughed-in basementSerene neighborhood
- 9 days
- on Zillow |
- 3,421
- views |
- 172
- saves |
Travel times
Facts & features
Interior
Bedrooms & bathrooms
- Bedrooms: 4
- Bathrooms: 2
- Full bathrooms: 1
- 3/4 bathrooms: 1
Basement
- Has basement: Yes
- Basement: Concrete,Interior Access,Roughed In,Walk-Up Access
Flooring
- Flooring: Bamboo, Carpet, Hardwood, Laminate
Heating
- Heating features: Hot Water, Pellet Stove, Oil, Pellet
Cooling
- Cooling features: None
Appliances
- Appliances included: Dishwasher, Dryer, Freezer, Electric Range, Refrigerator, Washer, Stove-Pellet
- Laundry features: In Basement
Other interior features
- Total structure area: 3,683
- Total interior livable area: 1,664 sqft
- Finished area above ground: 1,664
Property
Parking
- Parking features: Paved
Accessibility
- Accessibility features: 1st Floor Bedroom, 1st Floor Full Bathroom
Property
- Levels: Two
- Stories: 2
Lot
- Lot size: 1 Acres
- Lot features: Near Paths, Neighborhood, Level
Other property information
- Parcel number: DERYM3B16L22005
- Zoning description: LMDR
Construction
Type & style
- Home type: SingleFamily
- Architectural style: Cape
- Property subType: Single Family Residence
Material information
- Construction materials: Aluminum Siding, Vinyl Siding
- Foundation: Concrete
- Roof: Shingle - Asphalt
Condition
- New construction: No
- Year built: 1997
Utilities & green energy
Utility
- Electric information: 200+ Amp Service
- Sewer information: Leach Field - On-Site, On-Site Septic Exists
- Utilities for property: Cable Available, Internet - Fiber Optic
Community & neighborhood
Location
- Region: Derry
HOA & financial
Other financial information
- : 2%
Other
Other facts
- Road surface type: Paved
Services availability
Make this home a reality
Estimated market value
$529,300
$503,000 - $556,000
$3,475/mo
Price history
| Date | Event | Price |
|---|---|---|
| 5/10/2024 | Listed for sale | $500,000+346.4%$300/sqft |
Source: | ||
| 11/12/1998 | Sold | $112,000$67/sqft |
Source: Public Record | ||
Public tax history
| Year | Property taxes | Tax assessment |
|---|---|---|
| 2022 | $7,228 +6.4% | $379,600 +36.1% |
| 2020 | $6,791 -0.2% | $279,000 +7.1% |
| 2019 | $6,807 +0.4% | $260,600 |
Find assessor info on the county website
Monthly payment calculator
Neighborhood: 03038
Getting around
Nearby schools
GreatSchools rating
- 7/10Derry Village SchoolGrades: K-5Distance: 3 mi
- 4/10West Running Brook Middle SchoolGrades: 6-8Distance: 2.9 mi
Schools provided by the listing agent
- Elementary: Derry Village School
- Middle: West Running Brook Middle Sch
- High: Pinkerton Academy
- District: Derry School District SAU #10
Source: PrimeMLS. This data may not be complete. We recommend contacting the local school district to confirm school assignments for this home.
Nearby homes
Local experts in 03038
Loading
Loading
