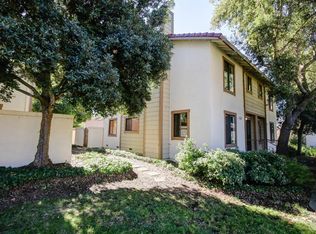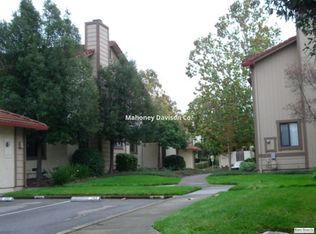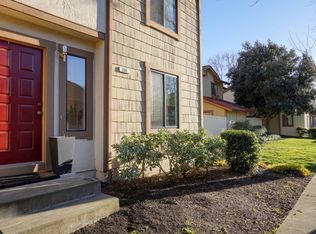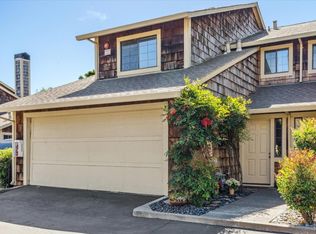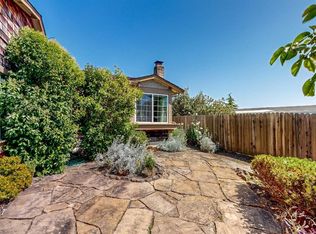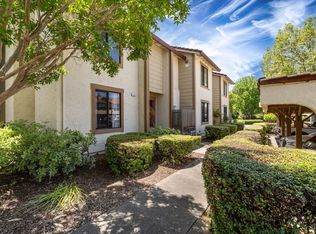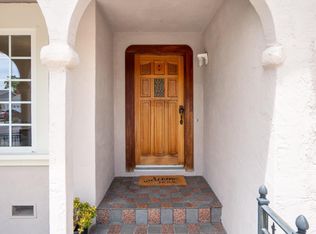Updated and Adorable. Roomy 1500+, 3 bedroom, 2.5 bath condo has recently been remodeled. Family room opens to private patio for sun and shade. Perfect for lounging or firing up the BBQ. Remodeled kitchen is well laid out with a pass-through window to dining/family room so you can cook and chat while entertaining. Features sleek countertops, built-in microwave, & stainless steel appliances. Head upstairs to the primary suite, bedrooms & full bath. Laundry conveniently located on upper level. Take a leisurely stroll around the well-manicured grounds with two pools, clubhouses, & playground. Dedicated 1-car garage & parking space. HOA also covers exterior, roof, & garbage. Great location! Petaluma Valley Hospital & Lucchesi Park are a few minutes away. Park amenities include a pond, picnic tables, group use BBQ area, sports courts (tennis, pickle ball & handball), multi-use synthetic turf field, baseball complex, playgrounds, & walking paths. Petaluma Community Center and Petaluma Senior Center are nearby. Just a 1/2 mile to Deer Creek Village - home to Friedman's, City Sports Gym, Smart & Final, Mary's Pizza Shack, Cafe Mimosa, The Habit Burger, Sour Dough and Co, Dunkin, Jamba Juice and MORE! When are ya moving in?
For sale
$672,000
338 Park Place Dr, Petaluma, CA 94954
3beds
1,503sqft
Est.:
Condominium
Built in 1989
-- sqft lot
$669,400 Zestimate®
$447/sqft
$507/mo HOA
What's special
Two pools
- 21 days
- on Zillow |
- 2,154
- views |
- 67
- saves |
Likely to sell faster than
Travel times
Tour with a buyer’s agent
Tour with a buyer’s agent
Facts & features
Interior
Bedrooms & bathrooms
- Bedrooms: 3
- Bathrooms: 3
- Full bathrooms: 2
- 1/2 bathrooms: 1
Bedroom
- Level: Upper
Primary bathroom
- Features: Shower Stall(s)
Bathroom
- Features: Tub w/Shower Over
- Level: Main,Upper
Dining room
- Features: Dining/Family Combo
Family room
- Level: Main
Kitchen
- Level: Main
Living room
- Level: Main
Heating
- Central
Cooling
- None
Appliances
- Included: Dishwasher, Free-Standing Gas Range, Free-Standing Refrigerator, Microwave, Dryer, Washer
- Laundry: Laundry Closet, Upper Level
Features
- Flooring: Simulated Wood
- Has basement: No
- Number of fireplaces: 1
- Fireplace features: Living Room, Wood Burning
Interior area
- Total structure area: 1,503
- Total interior livable area: 1,503 sqft
Property
Parking
- Total spaces: 1
- Parking features: Assigned, Detached, Garage Door Opener
- Garage spaces: 1
- Covered spaces: 1
Property
- Levels: Two
- Stories: 2
- Private pool: Yes
- Pool features: Community, Association
- Patio & porch details: Patio
- Fencing: Fenced
Lot
- Lot size: 1,028 sqft
- Lot features: Landscape Front
Other property information
- Parcel number: 149430040000
- Attached to another structure: Yes
- Special conditions: Standard
Construction
Type & style
- Home type: Condo
- Property subType: Condominium
Condition
- Year built: 1989
Utilities & green energy
Utility
- Sewer information: Public Sewer
- Water information: Public
- Utilities for property: Public
Community & neighborhood
Location
- Region: Petaluma
HOA & financial
HOA
- HOA fee: $507 monthly
- Amenities included: Playground
- Services included: Common Areas, Maintenance Structure, Maintenance Grounds, Pool, Roof, Trash
- Association name: Park Place HOA - Stewart Prop Mgmt
- Association phone: 707-285-0600
Other financial information
- : 2.5%
Services availability
Make this home a reality
Estimated market value
$669,400
$636,000 - $703,000
$3,249/mo
Price history
| Date | Event | Price |
|---|---|---|
| 5/16/2024 | Listed for sale | $672,000$447/sqft |
Source: | ||
| 5/8/2024 | Listing removed | -- |
Source: Zillow Rentals | ||
| 4/13/2024 | Price change | $3,300-5.7%$2/sqft |
Source: Zillow Rentals | ||
| 4/2/2024 | Listed for rent | $3,500+62.8%$2/sqft |
Source: Zillow Rentals | ||
| 3/10/2016 | Listing removed | $2,150$1/sqft |
Source: Owner | ||
Public tax history
| Year | Property taxes | Tax assessment |
|---|---|---|
| 2023 | $2,910 +0.5% | $260,809 +2% |
| 2022 | $2,895 +1.2% | $255,696 +2% |
| 2021 | $2,862 -0.7% | $250,683 +1% |
Find assessor info on the county website
Monthly payment calculator
Neighborhood: 94954
Nearby schools
GreatSchools rating
- 7/10Sonoma Mountain Elementary SchoolGrades: K-6Distance: 0.7 mi
- 5/10Kenilworth Junior High SchoolGrades: 7-8Distance: 1.2 mi
- 7/10Casa Grande High SchoolGrades: 9-12Distance: 2.1 mi
Nearby homes
Local experts in 94954
Loading
Loading
