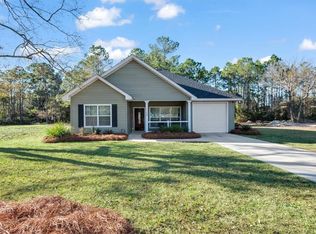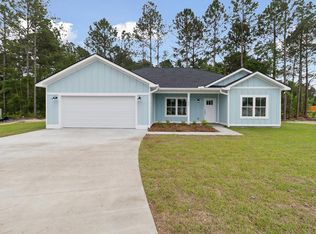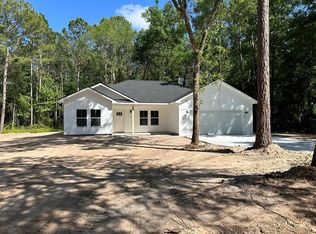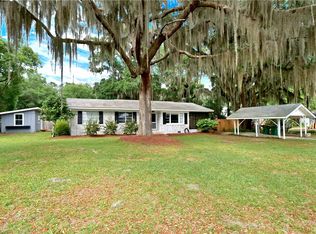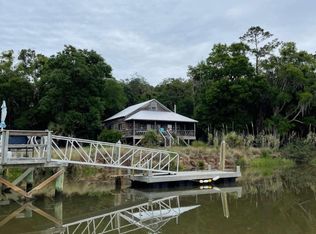Home is on a dead end street with private drive. Home is brand new with top of the line craftmanship details. Home has blown insulation in the attic. Floors are luxury LVP for durability and style. Kitchen counter tops are Quartz and bathroom counter tops are marble. Stainless steel appliances. Double pane windows and self closing cabinet doors. Top of the line adjustable shelving in all the bedroom closets. This property has been double sprayed in the beginning of construction and after. Disposal is wired and set up for one if desired. Irrigation has 7 zones and set up for more. This home is close to downtown, restaurants, river, boat ramps but still in a quiet country setting. A must see new home.
New construction
$339,000
1128 Kimberly Ln SE, Darien, GA 31305
3beds
1,400sqft
Est.:
Single Family Residence
Built in 2024
0.71 Acres lot
$-- Zestimate®
$242/sqft
$-- HOA
What's special
Stainless steel appliancesDead end streetDouble pane windowsSelf closing cabinet doorsPrivate drive
- 37 days
- on Zillow |
- 266
- views |
- 18
- saves |
Likely to sell faster than
Travel times
Tour with a buyer’s agent
Tour with a buyer’s agent
Facts & features
Interior
Bedrooms & bathrooms
- Bedrooms: 3
- Bathrooms: 2
- Full bathrooms: 2
Heating
- Electric, Heat Pump
Cooling
- Electric, Heat Pump
Appliances
- Included: Dishwasher, Microwave, Oven, Range, Refrigerator
- Laundry: Washer Hookup, Dryer Hookup
Features
- Breakfast Bar, Crown Molding, Pull Down Attic Stairs, Ceiling Fan(s), Programmable Thermostat, Cable TV
- Flooring: Other
- Windows: Double Pane Windows
- Attic: Pull Down Stairs
Interior area
- Total interior livable area: 1,400 sqft
Virtual tour
Property
Parking
- Total spaces: 4
- Parking features: Driveway
- Garage spaces: 2
- Covered spaces: 2
Property
- Pool features: None
- Exterior features: Sprinkler/Irrigation
- View description: Other
Lot
- Lot size: 0.71 Acres
- Lot size dimensions: ,,,
Other property information
- Parcel number: 0053A0034004
- Zoning description: Residential
Construction
Type & style
- Home type: SingleFamily
- Architectural style: Traditional
- Property subType: Single Family Residence
Material information
- Construction materials: Vinyl Siding, Drywall
- Foundation: Slab
- Roof: Asphalt
Condition
- Property condition: New Construction
- New construction: Yes
- Year built: 2024
Utilities & green energy
Utility
- Sewer information: Septic Tank
- Water information: Public
- Utilities for property: Electricity Available, Septic Available
Green energy
- Energy efficient items: Insulation, Windows
Community & neighborhood
Security
- Security features: Smoke Detector(s)
Location
- Region: Darien
- Subdivision: No Recorded Subdivision
HOA & financial
Other financial information
- : 2.5%
Other
Other facts
- Listing terms: Cash,Conventional,FHA,USDA Loan,VA Loan
- Road surface type: Asphalt
Services availability
Make this home a reality
Price history
| Date | Event | Price |
|---|---|---|
| 4/16/2024 | Listed for sale | $339,000$242/sqft |
Source: GIAOR #1646049 | ||
Public tax history
Tax history is unavailable.
Monthly payment calculator
Neighborhood: 31305
Nearby schools
GreatSchools rating
- 6/10Todd Grant Elementary SchoolGrades: PK-5Distance: 1.2 mi
- 6/10Mcintosh County Middle SchoolGrades: 6-8Distance: 1.7 mi
- 6/10Mcintosh County AcademyGrades: 9-12Distance: 3.4 mi
Schools provided by the listing agent
- Elementary: Todd Grant Elementary
- Middle: McIntosh Middle
- High: McIntosh Academy
Source: GIAOR. This data may not be complete. We recommend contacting the local school district to confirm school assignments for this home.
Local experts in 31305
Loading
Loading
