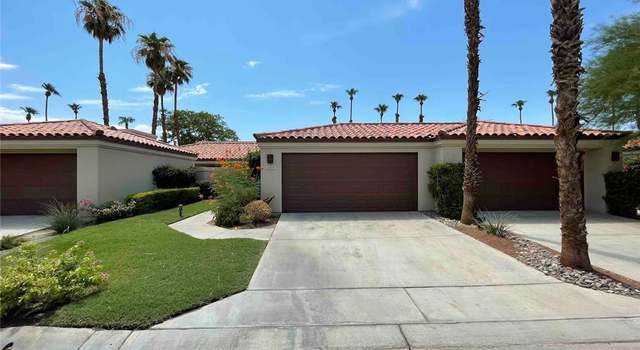38177 Crocus Ln,Palm Desert, CA 92211
About this home
BUILT-IN BEVERAGE BAR
OVERSIZED SPA-LIKE BATHROOM
MODERN SPA-LIKE FINISHES
PANORAMIC GOLF COURSE VIEWS
BREATHTAKING VIEWS OF FAIRWAY
PRIVATE COURTYARD ACCESS
Redfin agents who toured
Payment calculator
$6,168 per month
Additional resources
View down payment assistance programs for this home.
View estimated energy costs and solar savings for this home
View Internet plans and providers available for this home
Open houses
Climate risks
About climate risks
Most homes have some risk of natural disasters, and may be impacted by climate change due to rising temperatures and sea levels.
We’re working on getting current and accurate flood risk information for this home.
We’re working on getting current and accurate fire risk information for this home.
We’re working on getting current and accurate heat risk information for this home.
We’re working on getting current and accurate wind risk information for this home.
We’re working on getting current and accurate air risk information for this home.
Thinking of buying?
Tour this home with a Redfin agent.
It's free, cancel anytime
Nearby similar homes
Nearby recently sold homes
More real estate resources
- New Listings in 92211
- Neighborhoods
- Cities
- Zip Codes
- Popular Searches

























 United States
United States Canada
Canada