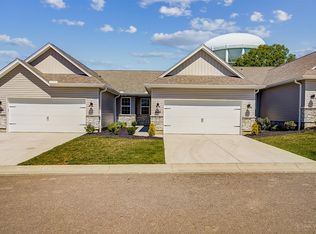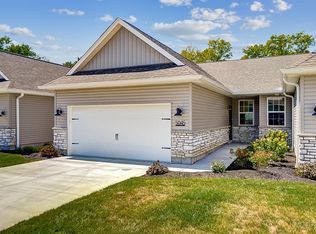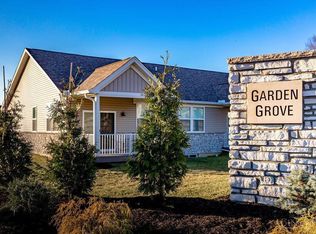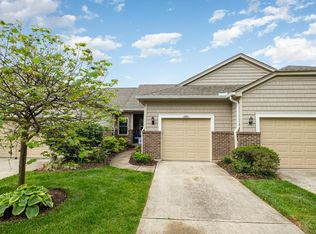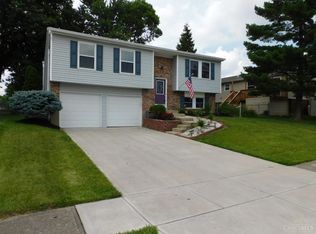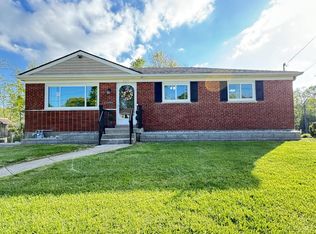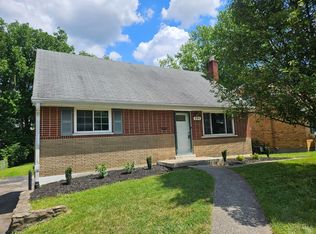NEW CONDO'S! 1st Floor Living, Unfinished Basement & 2 Car Attached Garage with Direct Entry! This Birch Floor Plan offers 2 bedrooms, 2 baths & 1st floor laundry. Professionally designed with upgrades throughout: Quartz counters, Luxury vinyl flooring, 42 soft close Shaker cabinet, vaulted ceilings, and stainless steel appliances! Construction features: R-15 Nu-Wool Insulation w/ superior sound control, 96% efficient gas furnace, 200 amp electrical panel, trek decking, powder-coated aluminum handrails and 30-yr shingles. HOA highlights: $250/monthly fee includes; water, sewer, grounds labor, street snow removal, lawn ground improvement, trash removal, insurance, and professional management by L&B Mgmt!
New construction
$317,900
5074 Garden Grove Ln, Delhi Township, OH 45238
2beds
1,325sqft
Est.:
Condominium
Built in 2024
-- sqft lot
$-- Zestimate®
$240/sqft
$250/mo HOA
What's special
Direct entryVaulted ceilingsStainless steel appliancesPowder-coated aluminum handrailsQuartz countersUnfinished basement
- 48 days
- on Zillow |
- 497
- views |
- 22
- saves |
Travel times
Tour with a buyer’s agent
Tour with a buyer’s agent
Open houses
Facts & features
Interior
Bedrooms & bathrooms
- Bedrooms: 2
- Bathrooms: 2
- Full bathrooms: 2
Primary bedroom
- Features: Bath Adjoins, Vaulted Ceiling(s)
- Level: First
- Area: 182
- Dimensions: 13 x 14
Bedroom 2
- Level: First
- Area: 156
- Dimensions: 12 x 13
Bedroom 3
- Area: 0
- Dimensions: 0 x 0
Bedroom 4
- Area: 0
- Dimensions: 0 x 0
Bedroom 5
- Area: 0
- Dimensions: 0 x 0
Primary bathroom
- Features: Double Vanity, Shower
Bathroom 1
- Features: Full
- Level: First
Bathroom 2
- Features: Full
- Level: First
Dining room
- Area: 0
- Dimensions: 0 x 0
Family room
- Area: 0
- Dimensions: 0 x 0
Kitchen
- Features: Quartz Counters
- Level: First
- Area: 195
- Dimensions: 13 x 15
Living room
- Area: 352
- Dimensions: 16 x 22
Office
- Area: 0
- Dimensions: 0 x 0
Heating
- Forced Air
Cooling
- Central Air
Appliances
- Included: Dishwasher, Microwave, Oven/Range, No Water Heater
- Laundry: In Unit
Features
- Vaulted Ceiling(s)
- Windows: Vinyl
- Basement: Full,Bath/Stubbed,Unfinished
Interior area
- Total structure area: 1,325
- Total interior livable area: 1,325 sqft
Property
Parking
- Total spaces: 2
- Parking features: Garage
- Garage spaces: 2
- Covered spaces: 2
Property
- Levels: Two
- Stories: 2
- Patio & porch details: Deck
Other property information
- Zoning description: Residential
Construction
Type & style
- Home type: Condo
- Architectural style: Traditional
- Property subType: Condominium
Material information
- Construction materials: Stone, Vinyl Siding
- Foundation: Concrete Perimeter
- Roof: Shingle
Condition
- New construction: Yes
- Year built: 2024
Utilities & green energy
Utility
- Gas information: Natural
- Sewer information: Public Sewer
- Water information: Public
Community & neighborhood
Location
- Region: Delhi Township
HOA & financial
HOA
- Has HOA: No
- HOA fee: $250 monthly
- Services included: Insurance, Sewer, Trash, Water, Community Landscaping
Other financial information
- : 3%
Other
Other facts
- Listing terms: No Special Financing
Make this home a reality
Price history
| Date | Event | Price |
|---|---|---|
| 4/19/2024 | Listed for sale | $317,900$240/sqft |
Source: Cincy MLS #1802484 | ||
Public tax history
Tax history is unavailable.
Monthly payment calculator
Neighborhood: 45238
Nearby schools
GreatSchools rating
- 7/10C O Harrison Elementary SchoolGrades: PK-5Distance: 1.6 mi
- 6/10Delhi Middle SchoolGrades: 6-8Distance: 0.3 mi
- 6/10Oak Hills High SchoolGrades: 9-12Distance: 3.6 mi
Local experts in 45238
Loading
Loading
