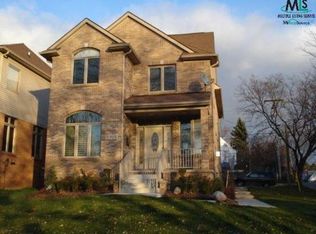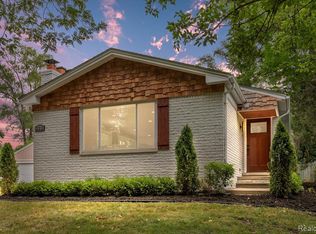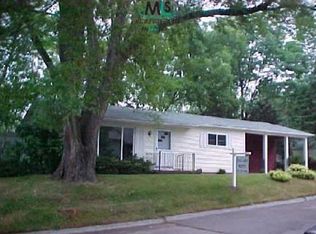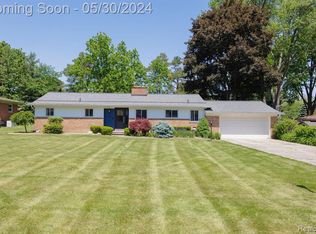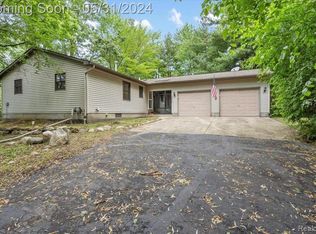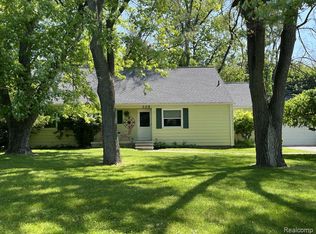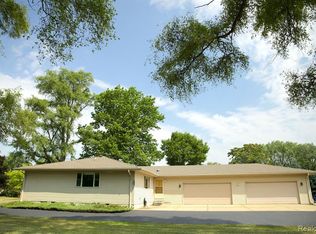LOCATION, LOCATION, LOCATION!!! Welcome to this adorable 3-bedroom ranch, ideally located within walking distance of downtown Rochester, TWO elementary schools, and Rochester High. This charming home features a cozy living room with a fireplace, perfect for relaxing evenings. The kitchen has been recently updated with new cabinets, stainless steel appliances (all included), and upgraded granite countertops, making it a chef’s dream. Additional updates include a brand new roof installed in 2022, ensuring peace of mind for years to come. Outside, you’ll find a private backyard, ideal for summer barbecues or a quiet evening under the stars, and a convenient carport for sheltered parking. Don’t miss your chance to make this beautiful house your new home! The sellers began finishing the basement and renovating the second bathroom but were unable to complete the projects. The materials in the basement are included, offering you the opportunity to customize the space to your liking. Whether you envision a man cave, gym, game room, family room, or media room, the possibilities are endless.
For sale
Price cut: $10K (5/28)
$320,000
241 N Alice Ave, Rochester, MI 48307
3beds
1,613sqft
Est.:
Single Family Residence, Ranch
Built in 1960
5,662 sqft lot
$326,600 Zestimate®
$198/sqft
$-- HOA
What's special
Summer barbecuesPrivate backyardUpgraded granite countertopsBrand new roofConvenient carportNew cabinetsStainless steel appliances
- 3 days
- on Zillow |
- 1,139
- views |
- 64
- saves |
Likely to sell faster than
Travel times
Tour with a buyer’s agent
Tour with a buyer’s agent
Facts & features
Interior
Bedrooms & bathrooms
- Bedrooms: 3
- Bathrooms: 2
- Full bathrooms: 2
Basement
- Area: 1013
Heating
- Forced Air, Natural Gas
Cooling
- Central Air
Appliances
- Included: Dishwasher, Disposal, Dryer, Free-Standing Gas Range, Free-Standing Refrigerator, Microwave, Washer
Features
- Basement: Partially Finished
- Has fireplace: Yes
- Fireplace features: Living Room
Interior area
- Total structure area: 1,613
- Total interior livable area: 1,613 sqft
- Finished area below ground: 600
Property
Parking
- Parking features: Carport
- Carport: Yes
Property
- Levels: One
- Stories: 1
- Entry location: Ground Level w/Steps
- Exterior features: Gutter Guard System
- Patio & porch details: Patio
- Fencing: Fenced
- Frontage length: Frontage: 46'
Lot
- Lot size: 5,662 sqft
- Lot size dimensions: 46.4 x 124
Other property information
- Parcel number: 1515131003
- Special conditions: Short Sale - No
Construction
Type & style
- Home type: SingleFamily
- Architectural style: Ranch
- Property subType: Single Family Residence, Ranch
Material information
- Construction materials: Brick, Vinyl
- Foundation: Basement, Concrete Perimeter
- Roof: Asphalt
Condition
- Year built: 1960
Community & neighborhood
Location
- Region: Rochester
- Subdivision: Fairview -avon Twp
HOA & financial
Other financial information
- : 3%
- Sub agency fee: 3%
- Transaction broker fee: 1%
Other
Other facts
- Listing agreement: Exclusive Right To Sell
- Listing terms: Cash,Conventional,FHA,VA Loan
- Ownership type: Private Owned
- Road surface type: Paved
Services availability
Make this home a reality
Estimated market value
$326,600
$310,000 - $343,000
$2,500/mo
Price history
| Date | Event | Price |
|---|---|---|
| 5/28/2024 | Listed for sale | $320,000-3%$198/sqft |
Source: | ||
| 5/28/2024 | Listing removed | -- |
Source: | ||
| 5/21/2024 | Pending sale | $330,000$205/sqft |
Source: | ||
| 5/17/2024 | Listed for sale | $330,000+54.2%$205/sqft |
Source: | ||
| 8/12/2016 | Sold | $214,000-2.7%$133/sqft |
Source: Public Record | ||
Public tax history
| Year | Property taxes | Tax assessment |
|---|---|---|
| 2023 | $4,024 -25.5% | $126,070 +5.8% |
| 2022 | $5,402 +37% | $119,210 +5.4% |
| 2021 | $3,944 | $113,110 +2.7% |
Find assessor info on the county website
Monthly payment calculator
Neighborhood: 48307
Nearby schools
GreatSchools rating
- 5/10Mcgregor Elementary SchoolGrades: PK-5Distance: 0.2 mi
- 8/10West Middle SchoolGrades: 6-8Distance: 1.4 mi
- 9/10Rochester High SchoolGrades: 9-12Distance: 0.4 mi
Schools provided by the listing agent
- District: Rochester
Source: Realcomp II. This data may not be complete. We recommend contacting the local school district to confirm school assignments for this home.
Nearby homes
Local experts in 48307
Loading
Loading
