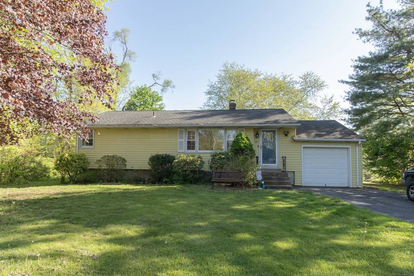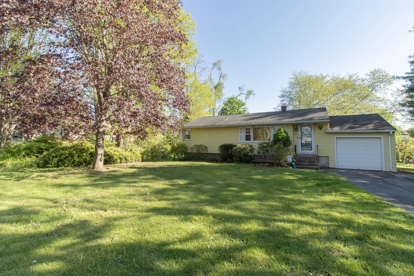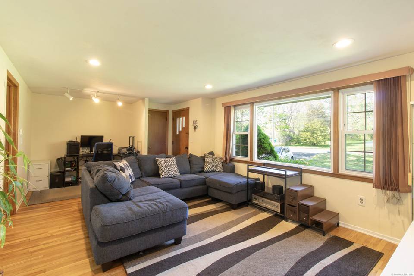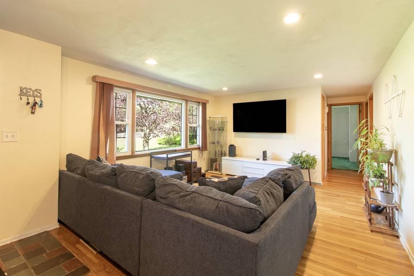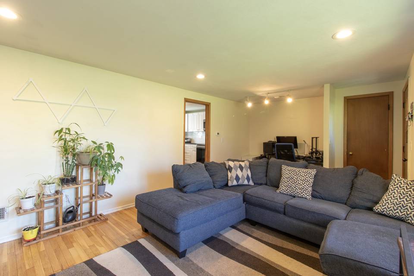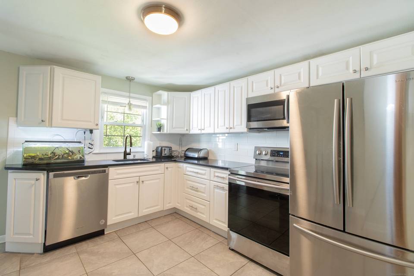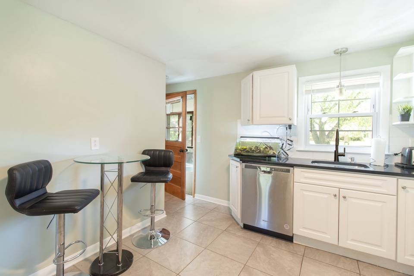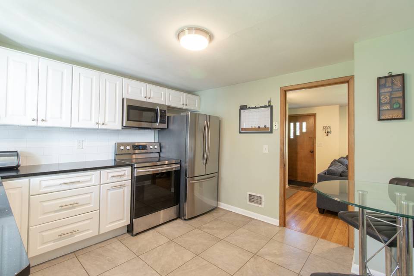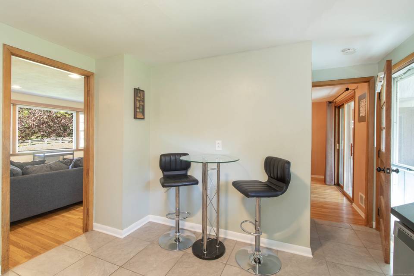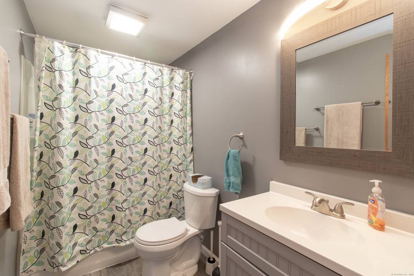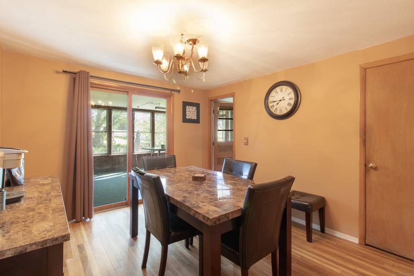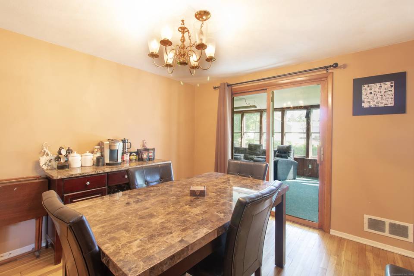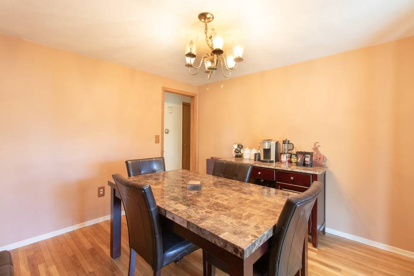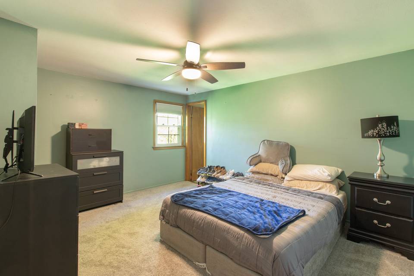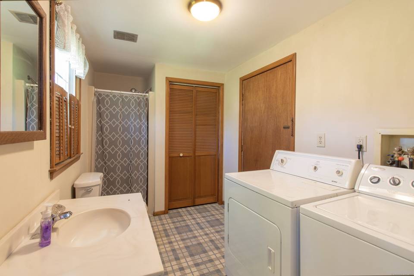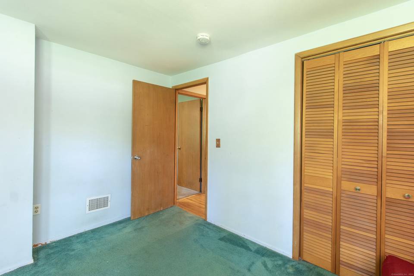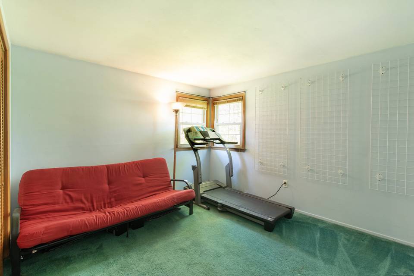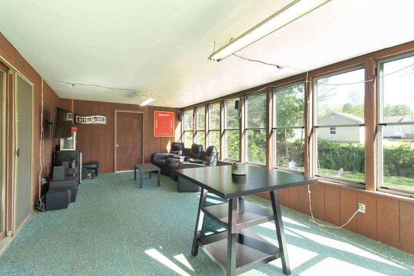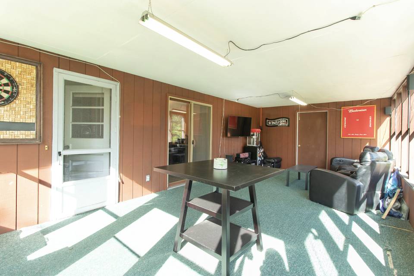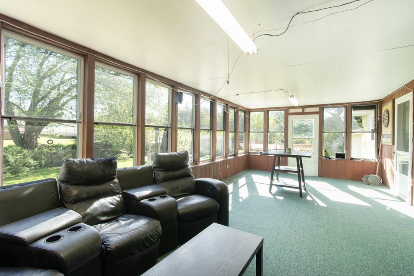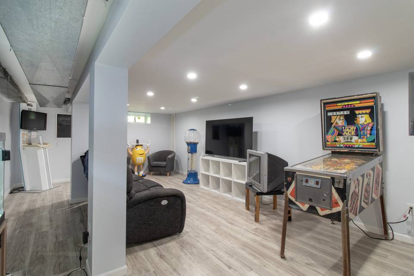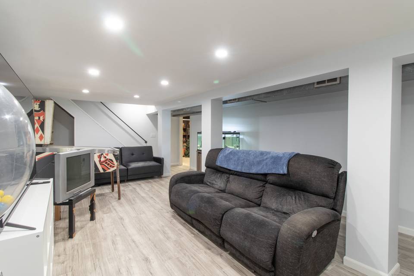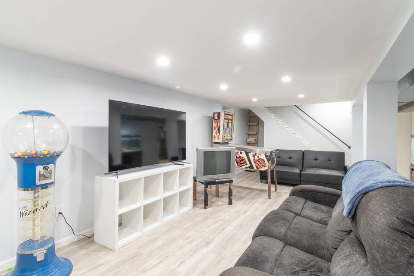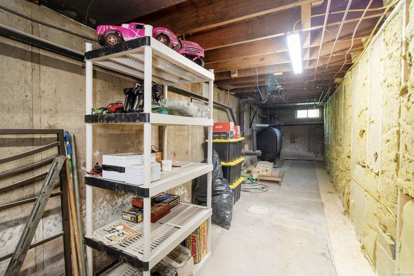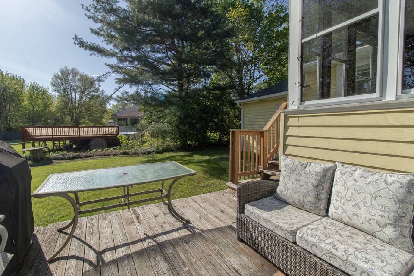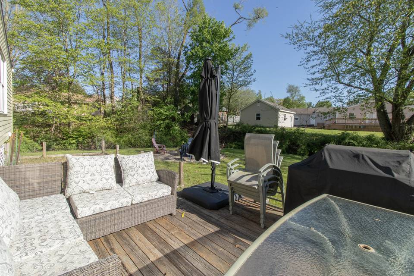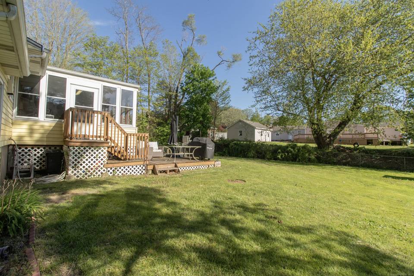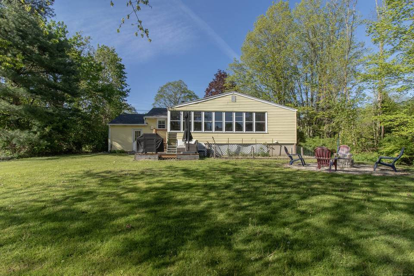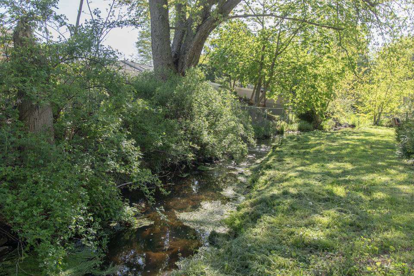

33 Clintonville Road
Northford, North Branford, CT 06472
coming soon
Sale Price
$374,900
Property Type
Ranch
Beds
2
Baths
2
Date Available:
May 18, 2024
Showings will not begin until May 18, 2024
Property Description
Welcome to 33 Clintonville Road, a well-maintained 2-bedroom, 2-bathroom ranch situated on .48 acres! Upon entering you will find the living room and kitchen. Continuing your tour, you will find the master bedroom, secondary bedroom and dining room. Access the very spacious three-season porch from the master bedroom, dining room or kitchen making it perfect for entertaining! The back yard also features a deck that overlooks the flat yard. The partially finished basement is where you will find both extra finished space for relaxing and entertaining and the meticulously maintained mechanicals. And don't forget the luxury of the one-car garage! Over the last few years, this home has received many updates including a new Central Air system, Kitchen with granite counter tops and stainless steel appliances, Bathroom and finished portion of the basement. This home also offers the convenience of Wallingford electric, city sewer and public water! Northford is a village in the town of North Branford, known for its sunflower fields, school system, local farms, wineries, breweries and other local businesses! Schedule your tour today!
Listing Agents:
Leanne Petrillo
Property Specifics
Property Type:
Ranch
Yearly Taxes:
$4,998
Estimated Sq. Foot:
1,122
Lot Size:
0.48 ac.
Price per Sq. Foot:
$334
Building Stories:
N/A
MLS ID:
24014961
Source Status:
Coming Soon
Amenities
Heating Hot Air
Heating Oil
Central Air
Basement Full
Partially Finished
Refrigerator
Basement
Parking
Sump Pump
Main Level
In Master Bathroom
Location & Transportation
Other Property Information
Summary
General Information
- Year Built: 1957
- Architectural Style: Ranch
Parking
- Garage Spaces: 1
Interior and Exterior Features
Interior Features
- Living Area: 1,122
- Total Bedrooms: 2
- Full Bathrooms: 2
- Appliances: Refrigerator
- Laundry Features: Main Level, In Master Bathroom
Exterior Features
- Exterior Features: Deck
- Roof: Roof Asphalt Shingle
Structure
- Foundation Details: Concrete
- Basement: Basement Full, Sump Pump, Partially Finished
Property Information
Lot Information
- Lot Size: 0.48 ac.
Utilities
- Cooling: Central Air
- Heating: Heating Hot Air, Heating Oil
- Water Source: Public Water Connected
Estimated Monthly Payments
Monthly Total
$2,215
Monthly Taxes
$417
Interest
6.00%
Down Payment
20.00%
Mortgage Calculator
Monthly Mortgage Cost
$1,798
Monthly Charges
$417
Total Monthly Payment
$2,215
Calculation based on:
Price:
$374,900
Charges:
$417
* Additional charges may apply
Similar Listings
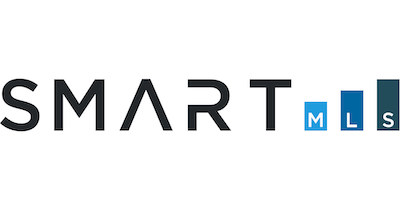
Listing information provided by the SmartMLS. All information is deemed reliable but not guaranteed. Copyright 2024 SmartMLS. All rights reserved.
Last checked: May 17, 2024, 4:48 AM UTC
