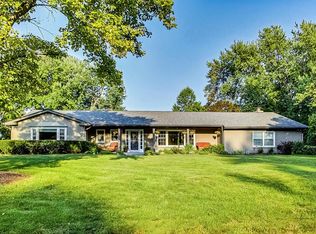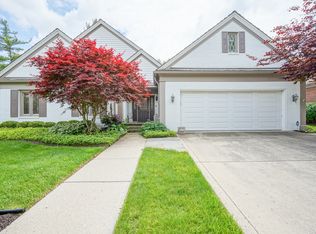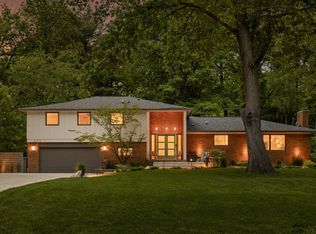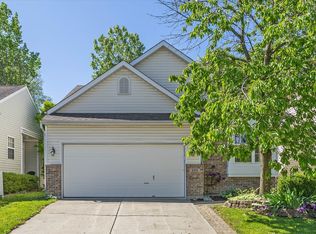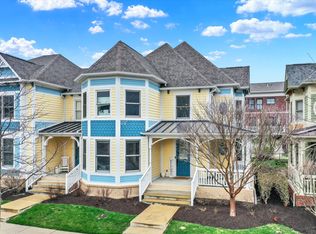Wonderful, updated west Carmel Tri-level with abundant, natural light on rare one-acre lot! New engineered hardwoods in bright open great room with fireplace and dining area. Newer kitchen with heated tile floors, breakfast room, stainless appliances and exposed brick. Beautiful, new front door and sidelights open to spacious entry with built-in cubbies. Main floor office with built-ins could be a 4th bedroom. All bedrooms have hardwood floors, all new ceilings and more insulation added to upstairs. 15 x 12 primary bedroom with great walk-in closet and double sinks and walk-in shower. Lower level has an L shaped family room with built ins and rec area with new carpet and paint. 1/2 bath and laundry with a clothes shoot from upstairs! Epoxy floor in garage and plenty of storage/workbench with new garage door and opener. Move into this home just in time to enjoy this park-like, cul-de-sac lot with playset, deck, and firepit!
Active
$625,000
9840 Brandon Ct, Carmel, IN 46032
3beds
2,274sqft
Est.:
Residential, Single Family Residence
Built in 1966
1.04 Acres lot
$-- Zestimate®
$275/sqft
$38/mo HOA
What's special
Rec areaEpoxy floor in garageMain floor officeDouble sinksBreakfast roomL shaped family roomSpacious entry
- 1 day
- on Zillow |
- 847
- views |
- 27
- saves |
Travel times
Tour with a buyer’s agent
Tour with a buyer’s agent
Open house
Facts & features
Interior
Bedrooms & bathrooms
- Bedrooms: 3
- Bathrooms: 3
- Full bathrooms: 2
- 1/2 bathrooms: 1
- Main level bathrooms: 1
Bedroom 2
- Features: Hardwood
- Level: Upper
- Area: 121 Square Feet
- Dimensions: 11X11
Family room
- Features: Carpet
- Level: Main
- Area: 525 Square Feet
- Dimensions: 25X21
Great room
- Features: Hardwood
- Level: Main
- Area: 315 Square Feet
- Dimensions: 21X15
Office
- Features: Tile-Ceramic
- Level: Main
- Area: 81 Square Feet
- Dimensions: 09X09
Primary bedroom
- Features: Carpet
- Level: Upper
- Area: 180 Square Feet
- Dimensions: 15X12
Kitchen
- Features: Tile-Ceramic
- Level: Main
- Area: 198 Square Feet
- Dimensions: 22X09
Bedroom 3
- Features: Hardwood
- Level: Upper
- Area: 120 Square Feet
- Dimensions: 12X10
Flooring
- Flooring: Hardwood
Heating
- Heating features: Forced Air, Heat Pump, Radiant Floor, Electric
Cooling
- Cooling features: Central Air
Appliances
- Appliances included: Electric Cooktop, Dishwasher, Dryer, Disposal, Microwave, Oven, Convection Oven, Refrigerator, Washer, Electric Water Heater, Water Softener Owned
- Laundry features: Main Level
Interior features
- Window features: Screens, Wood Work Painted
- Interior features: Bookcases, Hardwood Floors, Ceiling Fan(s), Eat-in Kitchen, Entrance Foyer
Other interior features
- Total structure area: 2,274
- Total interior livable area: 2,274 sqft
- Total number of fireplaces: 1
- Fireplace features: Great Room, Wood Burning
- Virtual tour: View virtual tour
Property
Parking
- Total spaces: 2
- Parking features: Attached
- Garage spaces: 2
- Covered spaces: 2
Property
- Levels: Two
- Stories: 2
- Exterior features: Sprinkler System
- Patio & porch details: Deck
Lot
- Lot size: 1.04 Acres
- Lot features: Cul-De-Sac, Irregular Lot, Storm Sewer, Street Lights, Mature Trees
Other property information
- Additional structures included: Barn Mini
- Parcel number: 291309403007000018
- Horse amenities: None
Construction
Type & style
- Home type: SingleFamily
- Architectural style: Traditional
- Property subType: Residential, Single Family Residence
Material information
- Construction materials: Brick, Vinyl Siding
- Foundation: Block
Condition
- New construction: No
- Year built: 1966
Utilities & green energy
Utility
- Electric information: 200+ Amp Service
- Water information: Municipal/City
Community & neighborhood
Security
- Security features: Security Alarm Paid
Location
- Region: Carmel
- Subdivision: Deerfield
HOA & financial
HOA
- Has HOA: Yes
- HOA fee: $450 annually
- Services included: Maintenance, Snow Removal
Other financial information
- : 2.5%
Services availability
Make this home a reality
Price history
| Date | Event | Price |
|---|---|---|
| 5/9/2024 | Listed for sale | $625,000+119.3%$275/sqft |
Source: | ||
| 6/25/2015 | Sold | $285,000-1.7%$125/sqft |
Source: | ||
| 5/18/2015 | Pending sale | $289,900$127/sqft |
Source: F.C. Tucker Company #21351705 | ||
| 5/7/2015 | Listed for sale | $289,900$127/sqft |
Source: F.C. Tucker Company #21351705 | ||
Public tax history
| Year | Property taxes | Tax assessment |
|---|---|---|
| 2023 | $3,369 +6.5% | $337,100 +12.4% |
| 2022 | $3,162 -2.5% | $299,900 +5.6% |
| 2021 | $3,243 +5% | $283,900 -2.4% |
Find assessor info on the county website
Monthly payment calculator
Neighborhood: 46032
Getting around
Nearby schools
GreatSchools rating
- 8/10Towne Meadow Elementary SchoolGrades: K-5Distance: 1.4 mi
- 9/10Creekside Middle SchoolGrades: 6-8Distance: 3 mi
- 9/10Carmel High SchoolGrades: 9-12Distance: 4.9 mi
Local experts in 46032
Loading
Loading
