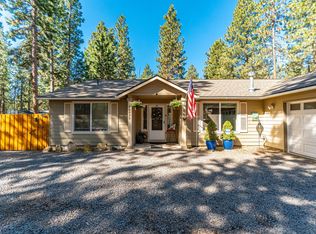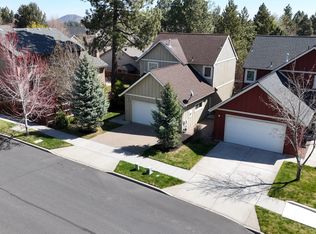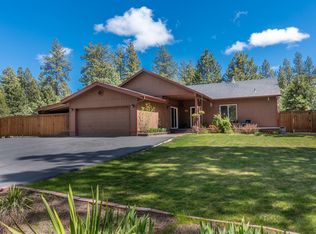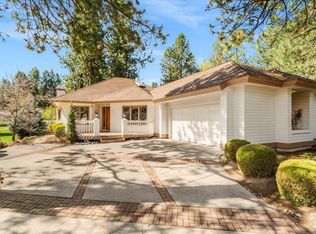Here is the unicorn property in Southwest Bend you have been waiting for. Where Ponderosa pines meet the timelessness of prairie-style architecture. This property boasts a generous almost 2 acre lot, and 1854 square foot house offering ample space for the Bend lifestyle that you envision when moving here. Step Inside to discover the timeless charm of beautiful woodwork throughout the house, inviting you to enjoy in its warmth and feeling of Bend.Beyond its unique looks, this home embodies functionality and versatility. With multiple outbuildings, unique floor plan, and old Bend feel there's unlimited potential for hobbyists, enthusiasts, or those seeking additional room to spread out.Here is your opportunity to own an expansive property in a town where these properties no longer exist this close in to everything Bend has to offer. Don't miss on this one!
Active
$875,000
60525 Brookswood Blvd, Bend, OR 97702
3beds
1,854sqft
Est.:
Single Family Residence
Built in 1982
1.92 Acres lot
$880,200 Zestimate®
$472/sqft
$-- HOA
What's special
Expansive propertyUnique floor planPrairie-style architectureOld bend feelPonderosa pines
- 5 days
- on Zillow |
- 1,021
- views |
- 68
- saves |
Likely to sell faster than
Travel times
Tour with a buyer’s agent
Tour with a buyer’s agent
Facts & features
Interior
Bedrooms & bathrooms
- Bedrooms: 3
- Bathrooms: 2
- Full bathrooms: 2
Flooring
- Flooring: Hardwood, Stone, Tile
Heating
- Heating features: Electric, Forced Air
Cooling
- Cooling features: Heat Pump
Appliances
- Appliances included: Dishwasher, Dryer, Range, Range Hood, Refrigerator, Washer, Water Heater
Interior features
- Window features: Aluminum Frames, Vinyl Frames
- Interior features: Breakfast Bar, Built-in Features, Ceiling Fan(s), Open Floorplan, Tile Shower
Other interior features
- Common walls with other units/homes: No Common Walls
- Total structure area: 1,854
- Total interior livable area: 1,854 sqft
- Finished area above ground: 1,854
- Fireplace features: Propane
Property
Parking
- Parking features: Asphalt, Driveway, Gated, Gravel, RV Access/Parking
- Has uncovered spaces: Yes
Property
- Levels: One
- Stories: 1
- Spa features: Bath
- Patio & porch details: Deck, Patio, Enclosed Porch/Patio
- Fencing: Fenced
- View description: Forest
Lot
- Lot size: 1.92 Acres
- Lot features: Rock Outcropping, Wooded
Other property information
- Additional structures included: Barn(s), Shed(s), Workshop
- Parcel number: 162772
- Zoning description: RR10
- Special conditions: Standard
- Exclusions: Microwave
- Inclusions: Fridge, Washer, Dryer
Construction
Type & style
- Home type: SingleFamily
- Architectural style: Northwest,Prairie
- Property subType: Single Family Residence
Material information
- Construction materials: Frame
- Foundation: Concrete Perimeter
- Roof: Asphalt,Metal
Condition
- New construction: No
- Year built: 1982
Utilities & green energy
Utility
- Sewer information: Septic Tank
- Water information: Public
Community & neighborhood
Location
- Region: Bend
HOA & financial
Other financial information
- : 2.50%
Other
Other facts
- Listing agreement: Exclusive Right To Sell
- Listing terms: Cash,Conventional,FHA,VA Loan
- Road surface type: Paved
Services availability
Make this home a reality
Estimated market value
$880,200
$836,000 - $924,000
$2,863/mo
Price history
| Date | Event | Price |
|---|---|---|
| 5/9/2024 | Listed for sale | $875,000+258.3%$472/sqft |
Source: | ||
| 5/28/2004 | Sold | $244,200$132/sqft |
Source: Public Record | ||
Public tax history
| Year | Property taxes | Tax assessment |
|---|---|---|
| 2023 | $2,646 +5.1% | $175,060 |
| 2022 | $2,519 +2.4% | $175,060 +6.1% |
| 2021 | $2,460 | $165,020 |
Find assessor info on the county website
Monthly payment calculator
Neighborhood: 97702
Getting around
Nearby schools
GreatSchools rating
- 8/10Elk Meadow Elementary SchoolGrades: K-5Distance: 1.2 mi
- 6/10High Desert Middle SchoolGrades: 6-8Distance: 4.7 mi
- NACaldera High SchoolGrades: 9-12Distance: 3.3 mi
Schools provided by the listing agent
- Elementary: Elk Meadow Elem
- Middle: High Desert Middle
- High: Caldera High
Source: Oregon Datashare. This data may not be complete. We recommend contacting the local school district to confirm school assignments for this home.
Nearby homes
Local experts in 97702
Loading
Loading




