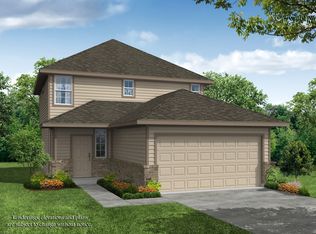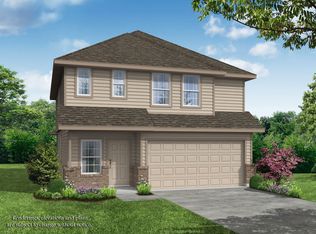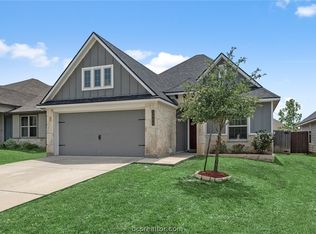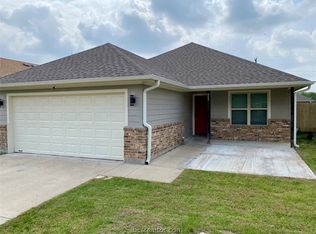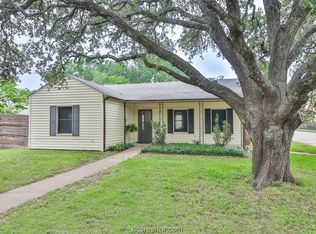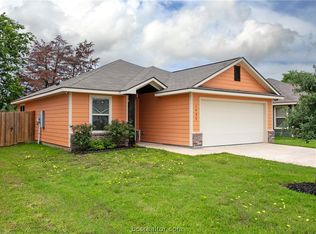Welcome to your dream home! This charming 3-bedroom, 2.5-bathroom home is nestled in a tranquil neighborhood, offering a perfect blend of comfort and elegance. Step inside to discover an inviting living space flooded with natural light, featuring a spacious open floor plan ideal for both relaxing and entertaining. The kitchen boasts modern appliances, sleek granite countertops, and ample storage, making meal prep a breeze. Retreat upstairs to the luxurious primary suite with its own private en-suite bath for ultimate relaxation. Two additional well-appointed bedrooms offer versatility for guests, as an office, or for hobbies. An added bonus, you can unlock the power of the sun with the home's solar panels! Embrace sustainability and savings as you harness energy right from your rooftop! Conveniently located near schools, parks, shopping, and dining, this is the home you've been waiting for! Don't miss out on the opportunity to make it yours!
Active
$274,900
967 Rice Dr, Bryan, TX 77803
3beds
1,762sqft
Est.:
Single Family Residence
Built in 2021
5,009 sqft lot
$272,200 Zestimate®
$156/sqft
$29/mo HOA
What's special
Modern appliancesSpacious open floor planPrivate en-suite bathSleek granite countertopsTranquil neighborhoodAmple storageLuxurious primary suite
- 2 days
- on Zillow |
- 152
- views |
- 9
- saves |
Travel times
Tour with a buyer’s agent
Tour with a buyer’s agent
Open house
Facts & features
Interior
Bedrooms & bathrooms
- Bedrooms: 3
- Bathrooms: 3
- Full bathrooms: 2
- 1/2 bathrooms: 1
Primary bedroom
- Description: 2nd Floor
- Level: Second
Bedroom
- Level: Second
Bedroom
- Level: Second
Bathroom
- Level: Second
Flooring
- Flooring: Carpet, Vinyl
Heating
- Heating features: Central, Electric
Cooling
- Cooling features: Central Air, Electric
Appliances
- Appliances included: Dishwasher, Electric Range, Disposal, Microwave, Water Heater, ElectricWater Heater
- Laundry features: Washer Hookup
Interior features
- Window features: Low-Emissivity Windows
- Interior features: Granite Counters, Window Treatments, Breakfast Area, Ceiling Fan(s), Programmable Thermostat
Other interior features
- Total structure area: 1,762
- Total interior livable area: 1,762 sqft
Property
Parking
- Total spaces: 2
- Parking features: Attached, Front Entry, Garage
- Garage spaces: 2
- Covered spaces: 2
Accessibility
- Accessibility features: None
Property
- Levels: Two
- Patio & porch details: Covered
- Fencing: Wood
Lot
- Lot size: 5,009 sqft
- Lot features: Corner Lot
Other property information
- Parcel number: 433809
Construction
Type & style
- Home type: SingleFamily
- Architectural style: Traditional
- Property subType: Single Family Residence
Material information
- Construction materials: Brick Veneer, HardiPlank Type
- Foundation: Slab
- Roof: Composition
Condition
- Year built: 2021
Utilities & green energy
Utility
- Sewer information: Public Sewer
- Water information: Public
- Utilities for property: Cable Available, Electricity Available, High Speed Internet Available, Sewer Available, Trash Collection, Underground Utilities, Water Available
Green energy
- Energy efficient items: Radiant Attic Barrier, HVAC, Insulation, Thermostat, Windows
- Indoor air quality: Ventilation
Community & neighborhood
Security
- Security features: Smoke Detector(s)
Community
- Community features: Patio
Location
- Region: Bryan
- Subdivision: Other
HOA & financial
HOA
- Has HOA: Yes
- HOA fee: $350 annually
- Amenities included: Maintenance Grounds, Management
- Services included: Common Area Maintenance, Association Management
Other financial information
- : 2.5%
Other
Other facts
- Listing terms: Cash,Conventional,FHA,VA Loan
Services availability
Make this home a reality
Estimated market value
$272,200
$259,000 - $286,000
$1,792/mo
Price history
| Date | Event | Price |
|---|---|---|
| 5/9/2024 | Listed for sale | $274,900+12.4%$156/sqft |
Source: | ||
| 7/14/2022 | Sold | -- |
Source: Agent Provided | ||
| 1/26/2022 | Listing removed | -- |
Source: | ||
| 1/3/2022 | Listed for sale | $244,478$139/sqft |
Source: | ||
| 12/16/2021 | Listing removed | -- |
Source: | ||
Public tax history
Tax history is unavailable.
Monthly payment calculator
Neighborhood: 77803
Getting around
Nearby schools
GreatSchools rating
- 3/10Jane LongGrades: 5-6Distance: 0.5 mi
- 3/10Stephen F AustinGrades: 7-8Distance: 1.4 mi
- 3/10Travis B Bryan High SchoolGrades: 9-12Distance: 3.2 mi
Schools provided by the listing agent
- Middle: ,
- District: Bryan
Source: BCSMLS. This data may not be complete. We recommend contacting the local school district to confirm school assignments for this home.
Nearby homes
Local experts in 77803
Loading
Loading
