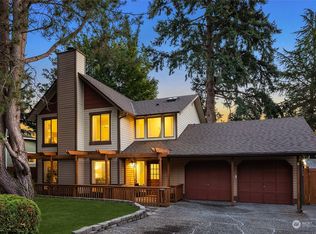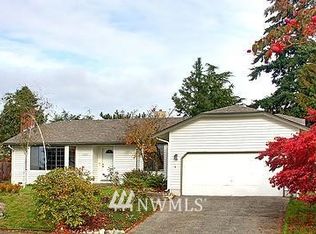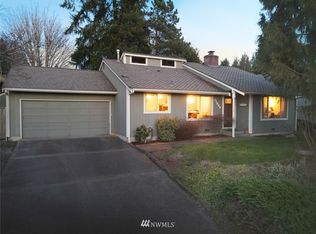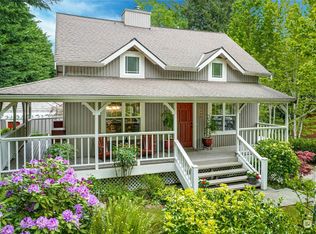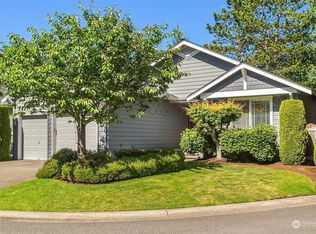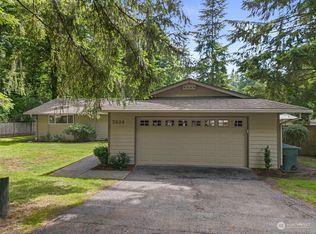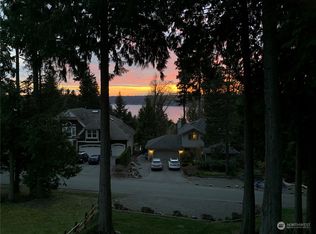This IMPECCABLE perfectly maintained & meticulously updated 3bed,3bath residence offers 1560SF of luxury living w/ Seattle skyline views! In the coveted award winning Lake Washington School District & just moments from East Sammamish Park w/ boasting breathtaking views of Lake Sammamish & beyond! Enjoy serene evenings on the quiet & spacious deck, soaking in the gorgeous panoramic sunsets OR relaxing evenings w/ a built in hottub protected from the elements under a custom gazebo! New important updates in ~2023~ include Central A/C, Water Heater, Gas Furnace,Electric Panel & A Reinforced Driveway making this home reliable for the long term!This turnkey gem offers both tranquility & peace of mind!Embrace the pinnacle Pacific Northwest living!
Pending
Listed by:
Jason Randall,
John L. Scott, Inc.,
Ryan Hansen,
John L. Scott, Inc.
$1,169,000
1741 211th Way NE, Sammamish, WA 98074
3beds
1,560sqft
Est.:
Single Family Residence
Built in 1982
6,751 sqft lot
$1,265,100 Zestimate®
$749/sqft
$-- HOA
What's special
Seattle skyline viewsPanoramic sunsetsGas furnaceReinforced drivewayWater heaterCustom gazeboSpacious deck
- 20 days
- on Zillow |
- 778
- views |
- 53
- saves |
Likely to sell faster than
Travel times
Facts & features
Interior
Bedrooms & bathrooms
- Bedrooms: 3
- Bathrooms: 3
- Full bathrooms: 2
- 1/2 bathrooms: 1
Utility room
- Level: Lower
Living room
- Level: Second
Family room
- Level: Second
Bonus room
- Level: Lower
Bedroom
- Level: Second
Primary bedroom
- Level: Second
Dining room
- Level: Second
Bedroom
- Level: Second
Heating
- Fireplace(s), 90%+ High Efficiency, Forced Air
Cooling
- 90%+ High Efficiency, Central Air, Forced Air
Appliances
- Included: Dishwasher(s), Dryer(s), Disposal, Microwave(s), Refrigerator(s), Stove(s)/Range(s), Washer(s), Garbage Disposal
Features
- Bath Off Primary
- Flooring: Ceramic Tile, Hardwood, Stone, Carpet, Wall to Wall Carpet
- Windows: Double Pane/Storm Window, Skylight(s)
- Basement: Finished
- Number of fireplaces: 1
- Fireplace features: Gas, Main Level: 1
Interior area
- Total structure area: 1,560
- Total interior livable area: 1,560 sqft
Virtual tour
Property
Parking
- Total spaces: 2
- Parking features: Attached Garage
- Garage spaces: 2
- Covered spaces: 2
Property
- Levels: Multi/Split
- Entry location: Split
- Spa included: Yes
- Spa features: Indoor
- View description: Lake, Mountain(s), Territorial
- Topography of land: Level
- Residential vegetation: Brush, Garden Space
- Has waterview: Yes
- Waterview: Lake
Lot
- Lot size: 6,751 sqft
- Lot size dimensions: 99' x 76' x 88' x 75'
- Lot features: Cul-De-Sac, Curbs, Paved, Sidewalk
Other property information
- Parcel number: 7715801330
- Zoning description: R4,Jurisdiction: City
- Special conditions: Standard
- Other equipment: Wired for Generator
- Inclusions: Dishwashers, Dryers, GarbageDisposal, Microwaves, Refrigerators, StovesRanges, Washers
Construction
Type & style
- Home type: SingleFamily
- Architectural style: Northwest Contemporary
- Property subType: Single Family Residence
Material information
- Construction materials: Wood Siding, Wood Products
- Foundation: Poured Concrete
- Roof: Composition
Condition
- Year built: 1982
Notable dates
- Major remodel year: 2022
Utilities & green energy
Utility
- Sewer information: Sewer Connected
- Water information: Public
Community & neighborhood
Location
- Region: Sammamish
- Subdivision: Sammamish
HOA & financial
Other financial information
- : 2%
Other
Other facts
- Listing terms: Cash Out,Conventional,FHA,VA Loan
- Cumulative days on market: 4 days
Services availability
Make this home a reality
Estimated market value
$1,265,100
$1.20M - $1.33M
$3,399/mo
Price history
| Date | Event | Price |
|---|---|---|
| 5/22/2024 | Pending sale | $1,169,000$749/sqft |
Source: | ||
| 5/18/2024 | Listed for sale | $1,169,000+470.2%$749/sqft |
Source: | ||
| 5/16/1997 | Sold | $205,000$131/sqft |
Source: Public Record | ||
Public tax history
| Year | Property taxes | Tax assessment |
|---|---|---|
| 2023 | $7,097 -8.8% | $769,000 -21.4% |
| 2022 | $7,782 +20.7% | $978,000 +46% |
| 2021 | $6,447 +10.1% | $670,000 +20.7% |
Find assessor info on the county website
Monthly payment calculator
Neighborhood: Inglewood
Nearby schools
GreatSchools rating
- 8/10Margaret Mead Elementary SchoolGrades: K-5Distance: 0.3 mi
- 9/10Inglewood Junior High SchoolGrades: 6-8Distance: 2 mi
- 10/10Eastlake High SchoolGrades: 9-12Distance: 1.7 mi
Schools provided by the listing agent
- Elementary: Mead Elem
- Middle: Inglewood Middle
- High: Eastlake High
Source: NWMLS. This data may not be complete. We recommend contacting the local school district to confirm school assignments for this home.
Nearby homes
Local experts in 98074
Loading
Loading
