17813 NW 7th Ave,Ridgefield, WA 98642
About this home
Payment calculator
$3,553 per month
Additional resources
View down payment assistance programs for this home.
View estimated energy costs and solar savings for this home
View Internet plans and providers available for this home
Open houses
Climate risks
About climate risks
Most homes have some risk of natural disasters, and may be impacted by climate change due to rising temperatures and sea levels.
We’re working on getting current and accurate flood risk information for this home.
We’re working on getting current and accurate fire risk information for this home.
We’re working on getting current and accurate heat risk information for this home.
We’re working on getting current and accurate wind risk information for this home.
We’re working on getting current and accurate air risk information for this home.
Nearby similar homes
More real estate resources
- New Listings in 98642
- Cities
- Zip Codes
- Popular Searches
| 4313 N Ridgefield Woods Dr | 31500 NW 13th Ave | All 98642 New Listings | |
| 2302 N 5th Way | 17502 NE 25th Ave | ||
| 1615 S 47th Pl | 1928 S Robin Way | ||
| 266 N Green Gables Loop | 805 N Raven Dr | ||
| 193 N 44th Pl | 7201 NW 291st St |
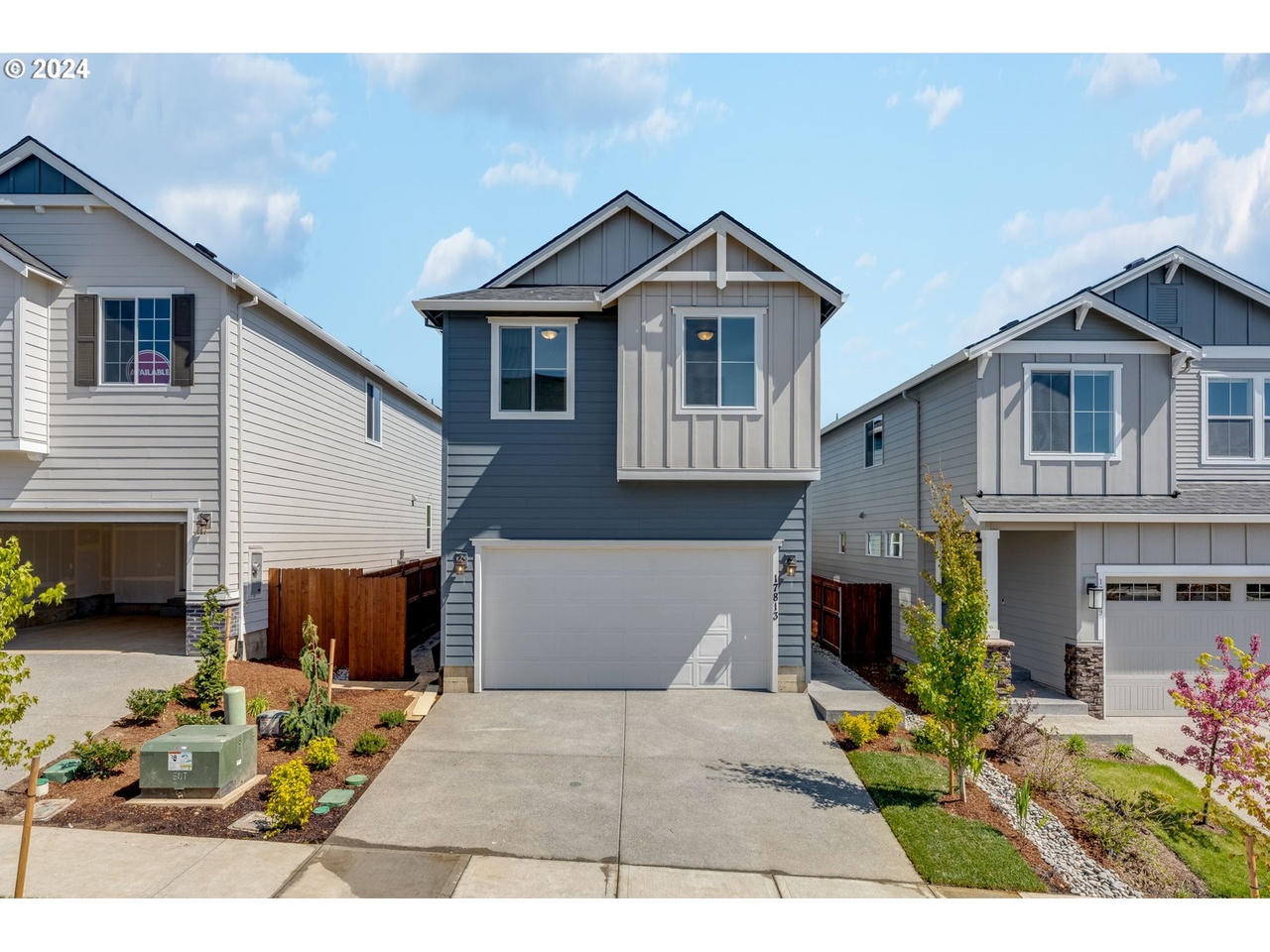
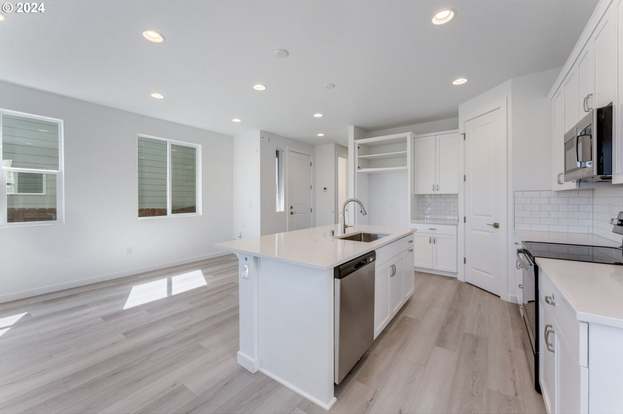
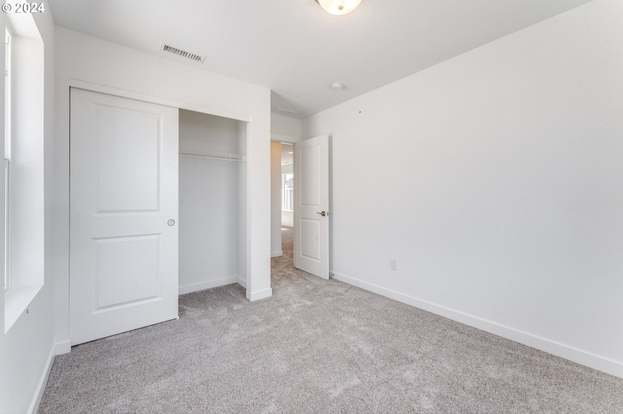
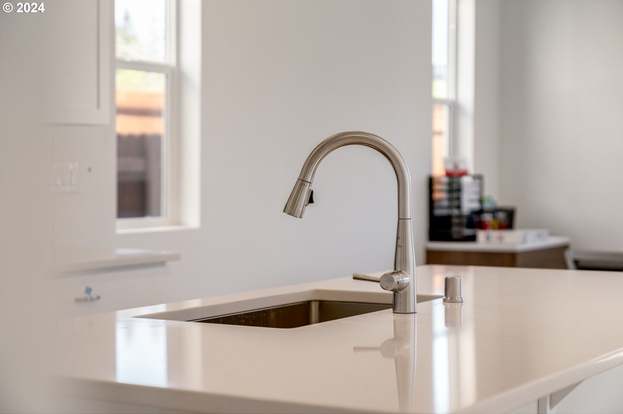
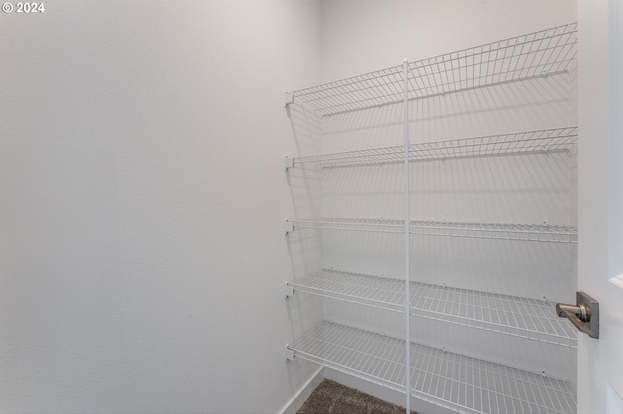
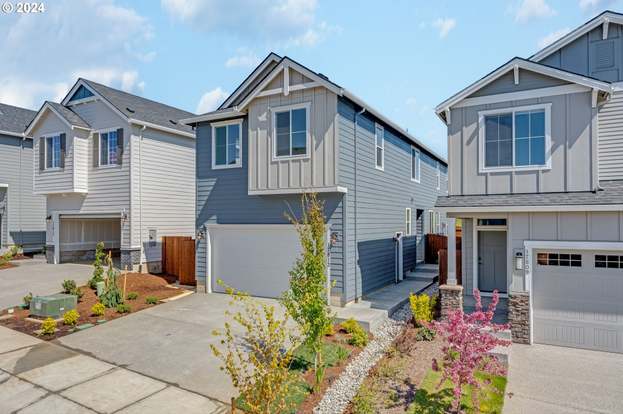
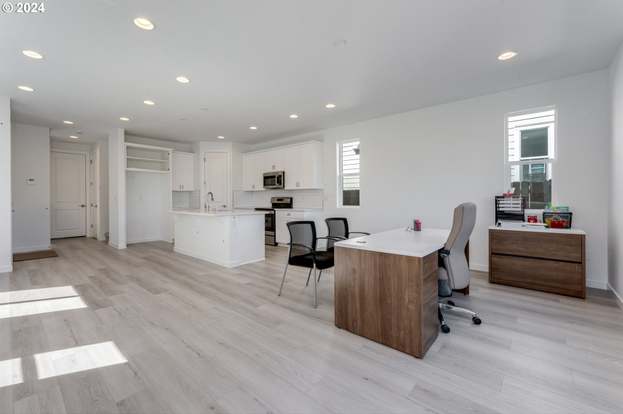









































































































































































 United States
United States Canada
Canada