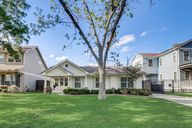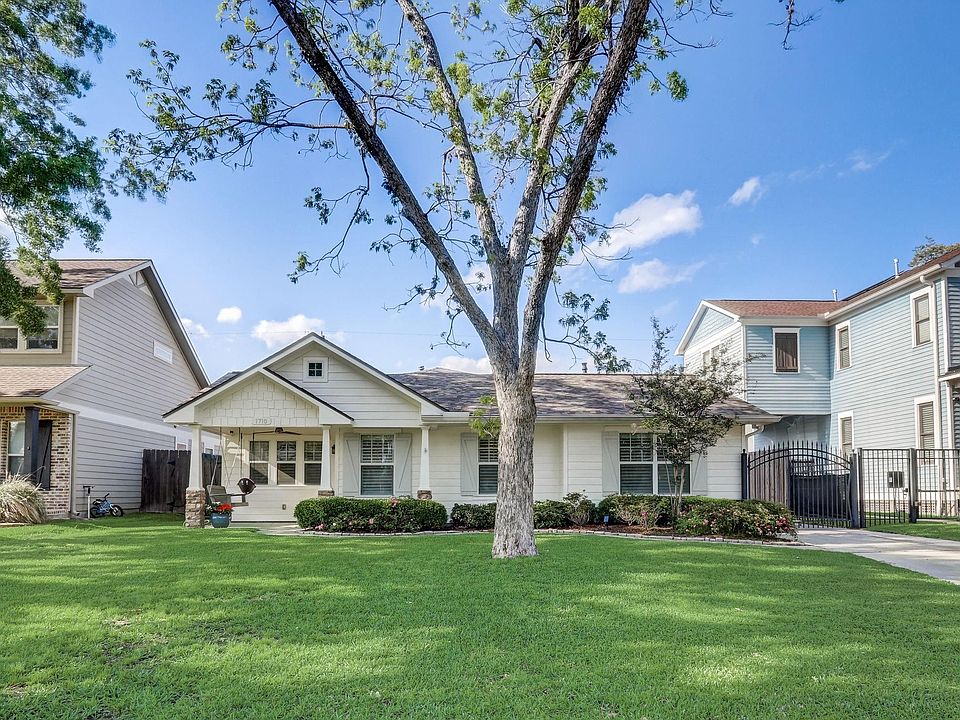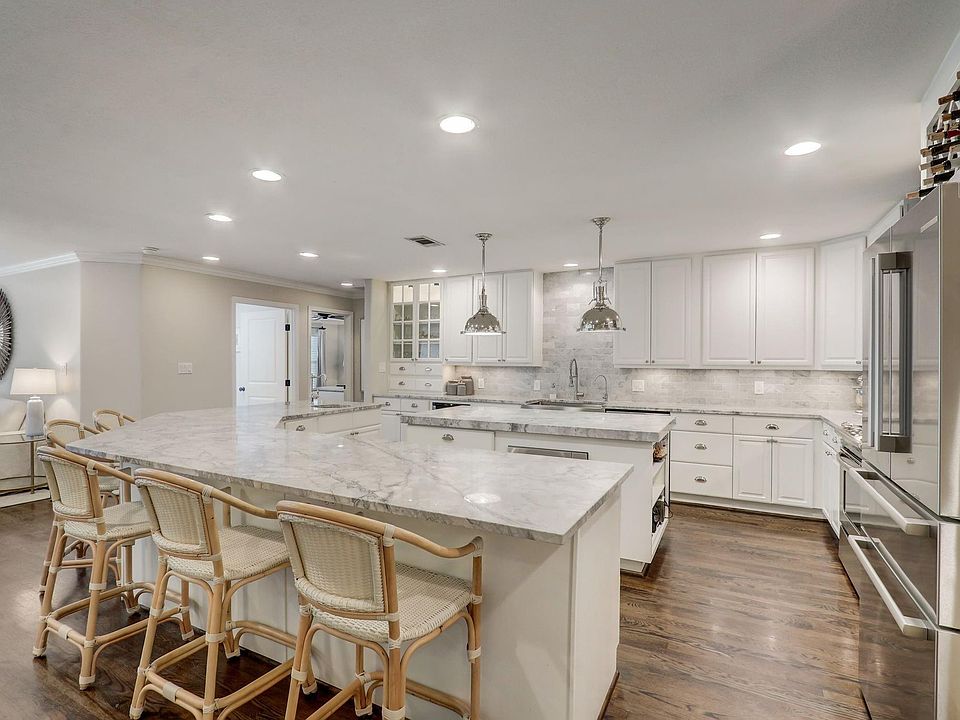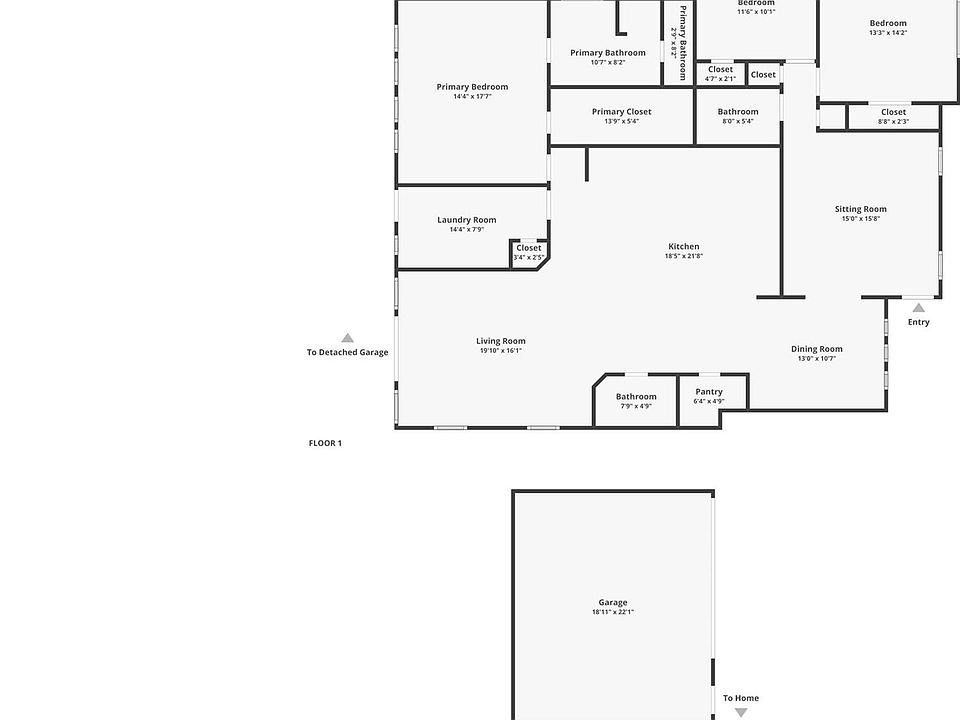For sale
$750,000
3beds
2,224sqft
1710 Woodcrest Dr, Houston, TX 77018
3beds
2,224sqft
Single family residence
Built in 1949
7,000 sqft
1 Garage space
$337 price/sqft
Step into this charming Oak Forest residence, where elegance meets functionality. The open layout features a chef’s kitchen with double islands, two sinks, a pot filler, and a gas range. The spacious owner’s retreat includes a walk-in closet and large en-suite bath with jetted tub, dual sinks, and a vanity area. ...
Source: HAR,MLS#: 88959793
Travel times
Kitchen
Loading
Living Room
Loading
Primary Bedroom
Loading
What's special
Walk-in closetGas rangeDual sinksTwo sinksVanity areaPot filler
- 2 days
- on Zillow |
- 764
- views |
- 58
- saves |
Open house
Facts & features
Interior
Bedrooms & bathrooms
- Bedrooms: 3
- Bathrooms: 3
- Full bathrooms: 2
- 1/2 bathrooms: 1
Primary bathroom
- Features: Half Bath, Vanity Area
Kitchen
- Features: Kitchen Island, Kitchen open to Family Room, Pantry, Pot Filler, Pots/Pans Drawers, Second Sink, Under Cabinet Lighting, Walk-in Pantry
Flooring
- Flooring: Tile, Wood
Heating
- Heating features: Natural Gas
Cooling
- Cooling features: Electric, Ceiling Fan(s)
Appliances
- Appliances included: Gas Oven, Gas Range, Dishwasher, Disposal, Microwave
- Laundry features: Electric Dryer Hookup, Gas Dryer Hookup, Washer Hookup
Interior features
- Window features: Window Coverings
- Interior features: Crown Molding, En-Suite Bath, Sitting Area, Walk-In Closet(s)
Other interior features
- Total structure area: 2,224
- Total interior livable area: 2,224 sqft
- Virtual tour: View virtual tour
Property
Parking
- Total spaces: 1
- Parking features: Auto Driveway Gate, Garage Door Opener, Driveway Gate, Driveway, Detached
- Garage spaces: 1
- Covered spaces: 1
Property
- Stories: 1
- Spa included: Yes
- Exterior features: Sprinkler System
- Patio & porch details: Porch
- Fencing: Back Yard,Full
Lot
- Lot size: 7,000 sqft
- Lot features: Subdivided, Back Yard, 0 Up To 1/4 Acre
Other property information
- Parcel number: 0731000310011
- Exclusions: See List Attached
Construction
Type & style
- Home type: SingleFamily
- Architectural style: Traditional
- Property subType: Single Family Residence
Material information
- Construction materials: Cement Siding
- Foundation: Slab
- Roof: Composition
Condition
- New construction: No
- Year built: 1949
Utilities & green energy
Utility
- Sewer information: Public Sewer
- Water information: Public
Green energy
- Energy efficient items: Thermostat
Community & neighborhood
Security
- Security features: Fire Alarm
Location
- Region: Houston
- Subdivision: Oak Forest Add Sec 06
HOA & financial
Other financial information
- Buyer's Agency fee: 2%
- Sub agency fee: 1%
Other
Other facts
- Listing agreement: Exclusive Right to Sell/Lease
- Listing terms: Cash,Conventional,FHA,VA Loan
- Ownership: Full Ownership
Price history
| Date | Event | Price |
|---|---|---|
| 5/14/2024 | Listed for sale | $750,000+12.8%$337/sqft |
Source: | ||
| 10/6/2020 | Sold | -- |
Source: Agent Provided | ||
| 8/23/2020 | Pending sale | $665,000$299/sqft |
Source: Greenwood King Properties #47317040 | ||
| 8/19/2020 | Listed for sale | $665,000+5.7%$299/sqft |
Source: Greenwood King Properties #47317040 | ||
| 1/4/2017 | Listing removed | $629,000$283/sqft |
Source: Total Home Management #90601353 | ||
Public tax history
| Year | Property taxes | Tax assessment |
|---|---|---|
| 2023 | $9,265 -12.1% | $627,574 +0.2% |
| 2022 | $10,544 | $626,107 +11% |
| 2021 | -- | $564,063 +9.3% |
Find assessor info on the county website
Monthly cost calculator
Estimated market value
$721,000 - $797,000
$759,000
$4,653/mo
Getting around
Nearby schools
Schools provided by
- Elementary: Stevens Elementary School
- Middle: Black Middle School
- High: Waltrip High School
- District: 27 - Houston
This data may not be complete. We recommend contacting the local school district to confirm school assignments for this home.
Source: HAR
- 3/10Stevens Elementary SchoolGrades: PK-5Distance: 0.4 mi
- 6/10Black Middle SchoolGrades: 6-8Distance: 0.4 mi
- 3/10Waltrip High SchoolGrades: 9-12Distance: 0.7 mi
About GreatSchools
The GreatSchools Summary Rating is based on several metrics.




