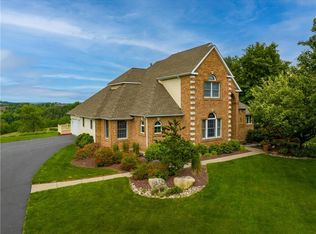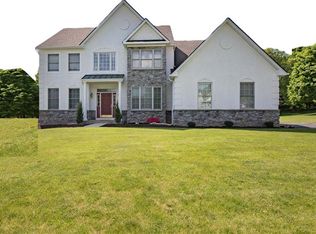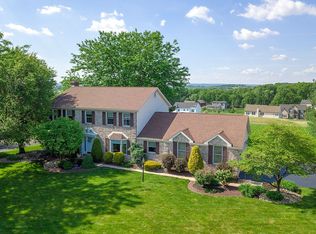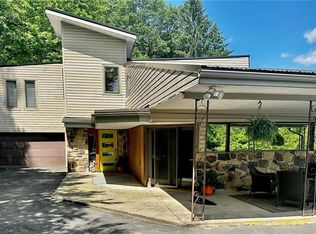This wonderful Parkland SD home is conveniently located so close to everything, yet offers a sense of seclusion and quiet from its 1.4-acre corner parcel within the Orchard View East neighborhood of North Whitehall Twp. The grounds are ideal for entertaining and activity and include a very private in-ground pool, hot tub, and a full-sized sand beach volleyball court. The spacious 4-bed, 2-1/2 bath home is freshly painted throughout and showcases a bright interior with neutral walls and bamboo flooring across most of the first and second floors. A truly great feature of this home is its first-floor office suite with its own private side entrance that is perfectly-suited for a home business, semi-detached creative studio, or any number of different possibilities. All four bedrooms are on the second floor- each very large and each w/ a very large closet. A partially-finished basement offers a huge area for a large rec room, workout area, play area...and so much more with lots of additional storage. The home provides economical geothermal heating & cooling as well as a wood-burning fireplace for both warmth and ambiance. Around the home are a large number of fruit trees, planting beds, and greenhouse structures awaiting the vision and creativity of a new homeowner. Spacious deck and a pool house includes a washroom as well as pool chemical storage, and doubles as a large shed. Unique home in a great location- call today!
For sale
$598,000
3853 McIntosh Dr N, Orefield, PA 18069
4beds
3,703sqft
Est.:
Single Family Residence
Built in 1990
1.40 Acres lot
$594,700 Zestimate®
$161/sqft
$-- HOA
What's special
Wood-burning fireplacePool houseIn-ground poolPartially-finished basementFirst-floor office suiteCorner parcelSpacious deck
- 16 days
- on Zillow |
- 3,268
- views |
- 248
- saves |
Likely to sell faster than
Travel times
Tour with a buyer’s agent
Tour with a buyer’s agent
Facts & features
Interior
Bedrooms & bathrooms
- Bedrooms: 4
- Bathrooms: 3
- Full bathrooms: 2
- 1/2 bathrooms: 1
Dining room
- Features: Dining Area, Dining Room
Family room
- Level: First,Lower
Heating
- Baseboard, Electric, Forced Air, Geothermal
Cooling
- Central Air, Geothermal
Appliances
- Included: Washer, Dishwasher, Microwave, Refrigerator, Washer/Dryer, Water Softener Owned, Electric Water Heater
- Laundry: Laundry First
Features
- Den/Office, Recreation Room, Utility/Mud Room, Central Vacuum
- Flooring: Hardwood, Laminate, Tile, Carpet
- Basement: Full,Partially Finished
- Has fireplace: Yes
- Fireplace features: Family Room
Interior area
- Total structure area: 3,703
- Total interior livable area: 3,703 sqft
- Finished area above ground: 2,927
- Finished area below ground: 776
Virtual tour
Property
Parking
- Parking features: No Garage
Property
- Stories: 2
- Pool features: In Ground
- Spa included: Yes
- Spa features: Heated
- Patio & porch details: Covered Porch, Deck
- Fencing: Fenced Yard
- View description: Hills, Panoramic
Lot
- Lot size: 1.40 Acres
- Lot size dimensions: Irreg
- Lot features: Corner Lot, Level, Sloped, Views, 1 - 3 Acres
Other property information
- Additional structures included: Greenhouse, Pool House, Shed(s)
- Parcel number: 546858635675001
- Zoning: SR-SUBURBAN RESIDENTIAL
Construction
Type & style
- Home type: SingleFamily
- Architectural style: Colonial
- Property subType: Single Family Residence
Material information
- Construction materials: Vinyl Siding
- Roof: Asphalt
Condition
- Year built: 1990
Utilities & green energy
Utility
- Electric information: 200 Amp Service
- Sewer information: Drainfield, Septic Tank
- Water information: Well
Community & neighborhood
Location
- Region: Orefield
- Subdivision: Orchard View Estates
HOA & financial
Other financial information
- : 2.5%
Other
Other facts
- Listing terms: Cash,Conventional,VA Loan
- Ownership: Fee Simple
Services availability
Make this home a reality
Estimated market value
$594,700
$565,000 - $624,000
$3,200/mo
Price history
| Date | Event | Price |
|---|---|---|
| 5/14/2024 | Listed for sale | $598,000$161/sqft |
Source: | ||
Public tax history
Tax history is unavailable.
Monthly payment calculator
Neighborhood: 18069
Nearby schools
GreatSchools rating
- 7/10Schnecksville SchoolGrades: K-5Distance: 1 mi
- 7/10Orefield Middle SchoolGrades: 6-8Distance: 1.9 mi
- 7/10Parkland Senior High SchoolGrades: 9-12Distance: 2.9 mi
Schools provided by the listing agent
- Elementary: Schnecksville
- Middle: Orefield Ms
- High: Parkland Hs
- District: Parkland
Source: GLVR. This data may not be complete. We recommend contacting the local school district to confirm school assignments for this home.
Nearby homes
Local experts in 18069
Loading
Loading




