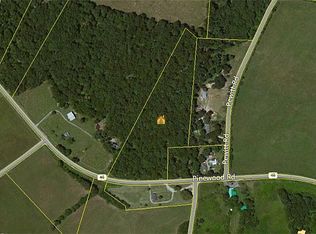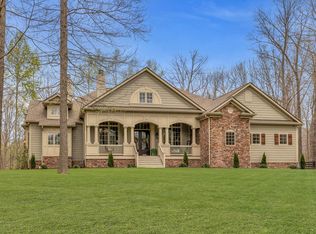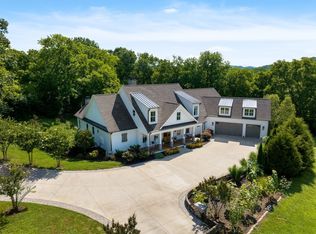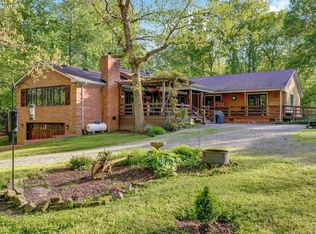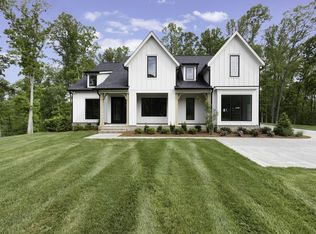Welcome to your exquisite 15-acre estate, featuring a newly constructed home that blends modern luxuries w/ timeless elegance. This property includes approved plans for a second building lot w/ a septic system, offering a fantastic opportunity for expansion. Enter through Iron Lion doors into a space w/ soaring 15-foot ceilings & bright Quaker Windows. The chef's kitchen is equipped w/ quartz countertops, Thermador appliances, & a farmhouse sink. A working pantry & spacious laundry room enhance functionality. The master suite features wood beam accents, a frameless glass shower, & a free-standing tub, while wide-plank hardwood floors & solid core doors throughout add sophistication. Ideal for entertaining, the home includes a screened porch & a great room accented w/ iron & glass trim. Upstairs, versatile storage space & practical amenities like a three-car garage, tankless water heater, & hidden propane tank add convenience. Secure your dream home with the additional lot at 5900 PW.
Active
$2,495,000
5896 Pinewood Rd, Franklin, TN 37064
4beds
4,925sqft
Est.:
Single Family Residence, Residential
Built in 2023
15 Acres lot
$2,407,000 Zestimate®
$507/sqft
$-- HOA
What's special
Newly constructed homeGreat roomScreened porchThree-car garageTimeless eleganceFarmhouse sink
- 31 days
- on Zillow |
- 2,404
- views |
- 227
- saves |
Travel times
Tour with a buyer’s agent
Tour with a buyer’s agent
Facts & features
Interior
Bedrooms & bathrooms
- Bedrooms: 4
- Bathrooms: 5
- Full bathrooms: 4
- 1/2 bathrooms: 1
- Main level bedrooms: 2
Bedroom 3
- Area: 224 Square Feet
- Dimensions: 16x14
Bedroom 4
- Area: 195 Square Feet
- Dimensions: 13x15
Bonus room
- Area: 357 Square Feet
- Dimensions: 17x21
Dining room
- Area: 252 Square Feet
- Dimensions: 21x12
Kitchen
- Area: 336 Square Feet
- Dimensions: 21x16
Living room
- Area: 441 Square Feet
- Dimensions: 21x21
Bedroom 1
- Area: 272 Square Feet
- Dimensions: 17x16
Bedroom 2
- Area: 208 Square Feet
- Dimensions: 16x13
Heating
- Has Heating (Unspecified Type)
Cooling
- Electric
Appliances
- Included: Dishwasher, Disposal, Microwave, Smart Appliance(s)
Features
- Storage, Walk-In Closet(s)
- Flooring: Wood, Tile
- Basement: Crawl Space
- Number of fireplaces: 2
Interior area
- Total structure area: 4,925
- Total interior livable area: 4,925 sqft
- Finished area above ground: 4,925
Property
Parking
- Total spaces: 3
- Parking features: Attached, Garage Door Opener
- Garage spaces: 3
- Covered spaces: 3
Property
- Levels: One
- Stories: 2
- Patio & porch details: Covered Porch
Lot
- Lot size: 15 Acres
Other property information
- Special conditions: Standard
Construction
Type & style
- Home type: SingleFamily
- Property subType: Single Family Residence, Residential
Material information
- Construction materials: Hardboard Siding, Brick
Condition
- New construction: Yes
- Year built: 2023
Notable dates
- Major remodel year: 2023
Utilities & green energy
Utility
- Electric utility on property: Yes
- Utilities for property: Water Available
Community & neighborhood
Location
- Region: Franklin
- Subdivision: Pinewood Estates
HOA & financial
Other financial information
- : 3%
Services availability
Make this home a reality
Estimated market value
$2,407,000
$2.29M - $2.53M
$11,345/mo
Price history
| Date | Event | Price |
|---|---|---|
| 4/26/2024 | Price change | $2,495,000+4.1%$507/sqft |
Source: | ||
| 9/18/2023 | Price change | $2,395,950-12.9%$486/sqft |
Source: | ||
| 8/8/2023 | Price change | $2,750,000+14.8%$558/sqft |
Source: | ||
| 6/17/2023 | Listed for sale | $2,395,950+203.3%$486/sqft |
Source: | ||
| 10/25/2014 | Listing removed | $789,900$160/sqft |
Source: Celebration Homes #1584476 | ||
Public tax history
Tax history is unavailable.
Monthly payment calculator
Neighborhood: 37064
Nearby schools
GreatSchools rating
- 7/10Fairview Elementary SchoolGrades: PK-5Distance: 4.1 mi
- 8/10Fairview Middle SchoolGrades: 6-8Distance: 4.2 mi
- 7/10Fairview High SchoolGrades: 9-12Distance: 4.1 mi
Schools provided by the listing agent
- Elementary: Fairview Elementary
- Middle: Fairview Middle School
- High: Fairview High School
Source: RealTracs MLS as distributed by MLS GRID. This data may not be complete. We recommend contacting the local school district to confirm school assignments for this home.
Nearby homes
Local experts in 37064
Loading
Loading
