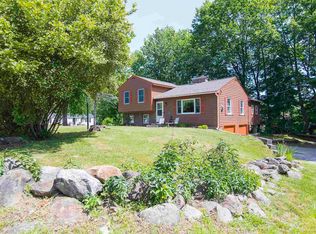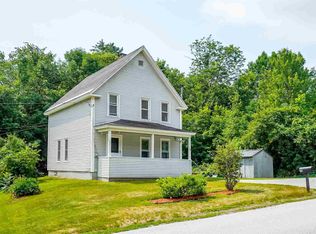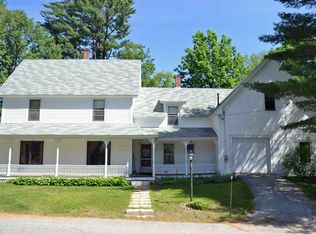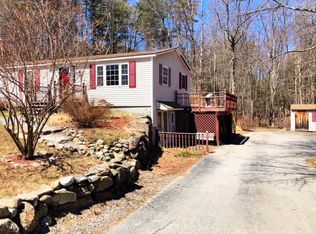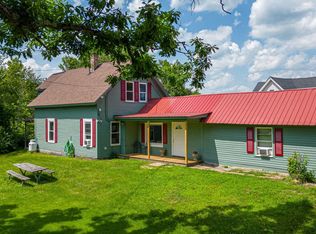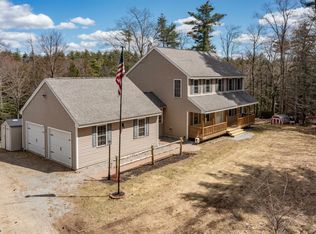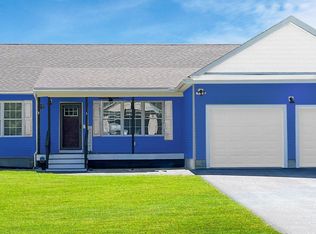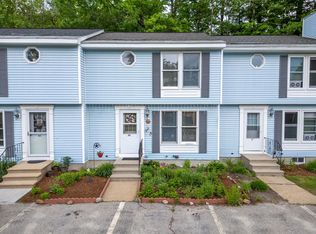New construction home with 1,800 square feet built in Hillsboro, NH. The property is conveniently located close to Route 202 with easy access to 89 and in-town stores. The house features a total of 3 bedrooms, with the primary bedroom and attached bath located on the main level. Hardwood flooring is installed throughout the main level, while the bathrooms have tile flooring. There is also a powder room on the main level for guests. The living room and dining room are spacious and open-concept, with plenty of windows to allow natural light to enter. The kitchen boasts soft-close doors and drawer cabinets that reach the ceiling, along with granite countertops and stainless steel appliances. The lower level of the home includes a bonus living room, as well as 2 bedrooms, a full bath, and a laundry room. Carpet flooring is installed throughout the lower level. The house also features an on-demand hot water heater, central air conditioning, and forced hot air for heat.
Active
Listed by:
Shauna Flanders,
RE/MAX Synergy 603-472-3900
$439,999
Lot 15 Gay Avenue, Hillsborough, NH 03244
3beds
1,874sqft
Est.:
Single Family Residence
Built in 2023
4,356 sqft lot
$432,600 Zestimate®
$235/sqft
$-- HOA
What's special
- 39 days
- on Zillow |
- 1,389
- views |
- 44
- saves |
Travel times
Tour with a buyer’s agent
Tour with a buyer’s agent
Facts & features
Interior
Bedrooms & bathrooms
- Bedrooms: 3
- Bathrooms: 3
- Full bathrooms: 2
- 1/2 bathrooms: 1
Heating
- Forced Air, Gas - LP/Bottle
Cooling
- Central Air
Appliances
- Included: Instant Hot Water
Features
- Basement: Walk-Up Access
Interior area
- Total structure area: 1,874
- Total interior livable area: 1,874 sqft
- Finished area above ground: 968
Property
Parking
- Parking features: Paved
Property
- Levels: Two,Split Level
- Stories: 2
- Frontage length: Road frontage: 100
Lot
- Lot size: 4,356 sqft
- Lot features: Level
Other property information
- Zoning description: res-ws
Construction
Type & style
- Home type: SingleFamily
- Property subType: Single Family Residence
Material information
- Construction materials: Wood Frame, Vinyl Siding
- Foundation: Concrete
- Roof: Shingle - Architectural
Condition
- New construction: Yes
- Year built: 2023
Utilities & green energy
Utility
- Electric information: 200+ Amp Service
- Utilities for property: Cable, Gas - LP/Bottle, Sewer Connected, Internet - Cable
Community & neighborhood
Location
- Region: Hillsborough
HOA & financial
Other financial information
- : 2%
Services availability
Make this home a reality
Estimated market value
$432,600
$411,000 - $454,000
$3,761/mo
Price history
| Date | Event | Price |
|---|---|---|
| 4/17/2024 | Listed for sale | $439,999$235/sqft |
Source: | ||
Public tax history
Tax history is unavailable.
Monthly payment calculator
Neighborhood: 03244
Nearby schools
GreatSchools rating
- 4/10Hillsboro-Deering Elementary SchoolGrades: PK-5Distance: 0.2 mi
- 2/10Hillsboro-Deering Middle SchoolGrades: 6-8Distance: 0.3 mi
- 3/10Hillsboro-Deering High SchoolGrades: 9-12Distance: 0.5 mi
Nearby homes
Local experts in 03244
Loading
Loading
