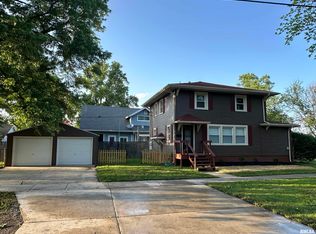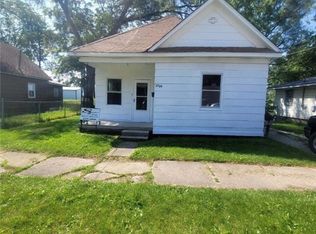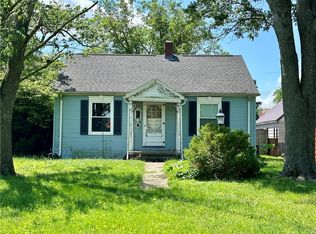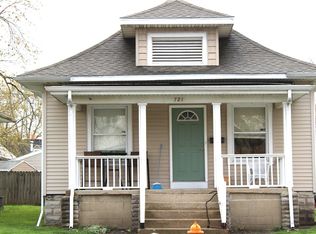Welcome to your dream home!
This newly renovated 2-bedroom, 1.5-bathroom retreat boasts a multitude of trendy updates. As you approach, you'll be greeted by the inviting charm of the newly constructed front porch with gorgeous cedar beams. Step inside to discover new LVP flooring that spans the entire home.
Prepare to be captivated by the kitchen where new cabinets and quartz countertops seamlessly blend form and function. A reclaimed oak pantry adds a touch of rustic elegance, while floating shelves provide both practical storage and a stylish focal point.
Outside, the beauty continues with stunning landscaping creating a serene outdoor oasis within your fenced back yard. The large detached garage is fully insulated and powered to accommodate all your needs.
Don't miss your chance to experience the epitome of modern living in this meticulously renovated gem. Schedule your showing today and prepare to fall in love with your new forever home!
For sale
$119,900
2609 Shelby Ave, Mattoon, IL 61938
2beds
1,050sqft
Est.:
Single Family Residence
Built in 1906
6,969 sqft lot
$-- Zestimate®
$114/sqft
$-- HOA
What's special
- 16 days
- on Zillow |
- 1,751
- views |
- 116
- saves |
Likely to sell faster than
Travel times
Tour with a buyer’s agent
Tour with a buyer’s agent
Facts & features
Interior
Bedrooms & bathrooms
- Bedrooms: 2
- Bathrooms: 2
- Full bathrooms: 1
- 1/2 bathrooms: 1
Dining room
- Description: Flooring: Laminate
- Level: Main
- Dimensions: 14 x 16
Bedroom
- Description: Flooring: Laminate
- Level: Main
- Dimensions: 14 x 10
Living room
- Description: Flooring: Laminate
- Level: Main
- Dimensions: 14 x 16
Kitchen
- Description: Flooring: Laminate
- Level: Main
- Dimensions: 18 x 14
Bedroom
- Description: Flooring: Laminate
- Level: Main
- Dimensions: 14 x 10
Heating
- Gas
Cooling
- Central Air
Appliances
- Included: Gas Water Heater, Range, Refrigerator
- Laundry: Main Level
Features
- Bath in Primary Bedroom, Main Level Primary
- Basement: Unfinished,Partial
- Has fireplace: No
Interior area
- Total structure area: 1,050
- Total interior livable area: 1,050 sqft
- Finished area above ground: 1,050
- Finished area below ground: 0
Property
Parking
- Total spaces: 2
- Parking features: Detached, Garage
- Garage spaces: 2
- Covered spaces: 2
Property
- Levels: One
- Stories: 1
- Exterior features: Fence
- Patio & porch details: Front Porch
- Fencing: Yard Fenced
Lot
- Lot size: 6,969 sqft
- Lot size dimensions: 50 x 140
Other property information
- Parcel number: 07209886000
- Zoning: RES
- Special conditions: None
Construction
Type & style
- Home type: SingleFamily
- Architectural style: Other
- Property subType: Single Family Residence
Material information
- Construction materials: Aluminum Siding, Shingle Siding
- Foundation: Basement
- Roof: Asphalt
Condition
- Year built: 1906
Utilities & green energy
Utility
- Sewer information: Public Sewer
- Water information: Public
Community & neighborhood
Location
- Region: Mattoon
- Subdivision: Noyes Add
Other
Other facts
- Road surface type: Gravel
Services availability
Make this home a reality
Price history
| Date | Event | Price |
|---|---|---|
| 5/16/2024 | Listed for sale | $119,900+219.7%$114/sqft |
Source: | ||
| 1/5/2024 | Sold | $37,500-10.5%$36/sqft |
Source: | ||
| 9/9/2021 | Price change | $41,900-6.7%$40/sqft |
Source: | ||
| 8/23/2021 | Listed for sale | $44,900$43/sqft |
Source: | ||
| 8/11/2021 | Pending sale | $44,900$43/sqft |
Source: CIBR #6214289 | ||
Public tax history
| Year | Property taxes | Tax assessment |
|---|---|---|
| 2022 | $1,193 -0.3% | $13,641 +8.9% |
| 2021 | $1,196 +1.1% | $12,530 |
| 2020 | $1,183 +0.8% | $12,530 -0.8% |
Find assessor info on the county website
Monthly payment calculator
Neighborhood: 61938
Nearby schools
GreatSchools rating
- 5/10Riddle Elementary SchoolGrades: K-5Distance: 1.5 mi
- 5/10Mattoon Middle SchoolGrades: 6-8Distance: 1.7 mi
- 5/10Mattoon High SchoolGrades: 9-12Distance: 0.9 mi
Schools provided by the listing agent
- District: Mattoon Dist. 2
Source: CIBR. This data may not be complete. We recommend contacting the local school district to confirm school assignments for this home.
Local experts in 61938
Loading
Loading




