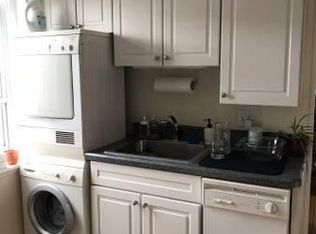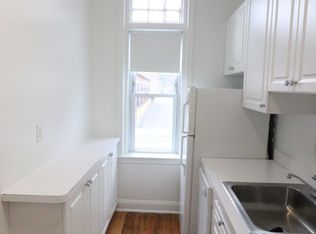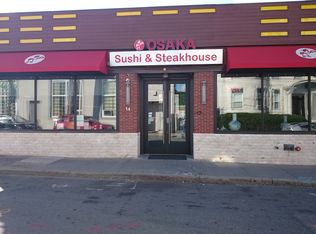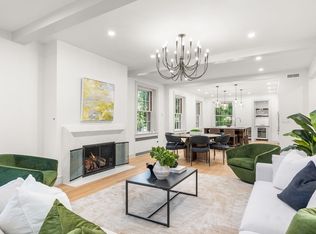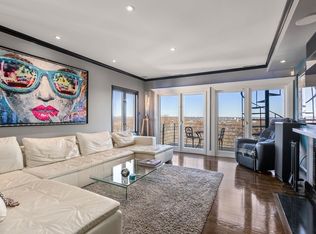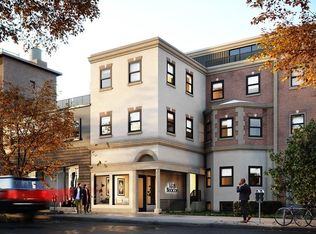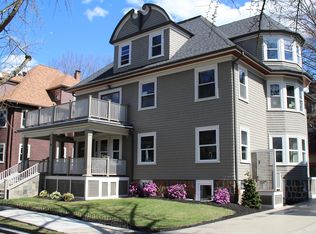Welcome to Alaïa [ah-LAY-ah]. Embrace luxurious, new construction and one-story living in ultra-desirable Coolidge Corner. Located just steps from the heart of it all, including Brookline's best dining, shopping and public transportation. This unit’s layout offers single-story living, high ceilings, luxury finishes, direct elevator access, and three balconies. Architect-designed open floor plan features a chef's kitchen with marble waterfall island that leads to a stunning fireplaced living room and dining area with floor-to-ceiling windows. The primary bedroom has a walk-in closet and an en-suite bath with a spa-quality shower and soaking tub. The unit also offers two more generously sized bedrooms. Rare free-standing building with windows on all sides. Includes two covered garage parking spaces, intercom system, and bicycle storage. Estimated Completion: Late 2024.
For sale
$3,250,000
14 Green St #301, Brookline, MA 02446
3beds
1,942sqft
Est.:
Condominium
Built in 2024
-- sqft lot
$-- Zestimate®
$1,674/sqft
$576/mo HOA
What's special
Luxury finishesMarble waterfall islandDirect elevator accessGenerously sized bedroomsThree balconiesOne-story livingHigh ceilings
- 17 days
- on Zillow |
- 508
- views |
- 12
- saves |
Travel times
Tour with a buyer’s agent
Tour with a buyer’s agent
Facts & features
Interior
Bedrooms & bathrooms
- Bedrooms: 3
- Bathrooms: 4
- Full bathrooms: 3
- 1/2 bathrooms: 1
Primary bedroom
- Features: Walk-In Closet(s), Balcony / Deck
- Level: Third
Bedroom 2
- Level: Third
Bedroom 3
- Level: Third
Bedroom 5
- Features: Bathroom - Half
Primary bathroom
- Features: Yes
Bathroom 1
- Features: Bathroom - Full
- Level: Third
Bathroom 2
- Level: Third
Bathroom 3
- Features: Bathroom - Half
- Level: Third
Dining room
- Level: Third
Kitchen
- Features: Dining Area, Pantry, Kitchen Island, Wine Chiller, Lighting - Pendant, Lighting - Overhead
- Level: Third
Living room
- Level: Third
Heating
- Central, Heat Pump, Electric
Cooling
- Central Air, Heat Pump
Appliances
- Laundry: Washer Hookup, Third Floor, In Unit
Features
- Flooring: Wood, Tile
- Basement: None
- Number of fireplaces: 1
- Fireplace features: Living Room
Interior area
- Total structure area: 1,942
- Total interior livable area: 1,942 sqft
Property
Parking
- Total spaces: 2
- Parking features: Under, Off Street, Exclusive Parking
- Garage spaces: 2
- Covered spaces: 2
Property
- Entry location: Unit Placement(Upper)
- Exterior features: Balcony
Other property information
- Parcel number: 29971
- Attached to another structure: Yes
- Zoning: G-1.75
- Other equipment: Intercom
Construction
Type & style
- Home type: Condo
- Property subType: Condominium
Condition
- Year built: 2024
Utilities & green energy
Utility
- Sewer information: Public Sewer
- Water information: Public
Community & neighborhood
Security
- Security features: Intercom
Community
- Community features: Public Transportation, Shopping, Park, Walk/Jog Trails, Medical Facility, Public School, T-Station, University
Location
- Region: Brookline
HOA & financial
HOA
- HOA fee: $576 monthly
- Amenities included: Elevator(s)
- Services included: Water, Insurance, Maintenance Structure, Maintenance Grounds, Snow Removal, Reserve Funds
Other financial information
- : 2.5%
- Transaction broker fee: 2.5%
- Fees based on: Net Sale Price
Services availability
Make this home a reality
Estimated market value
Price history
| Date | Event | Price |
|---|---|---|
| 5/10/2024 | Listed for sale | $3,250,000$1,674/sqft |
Source: MLS PIN #73236120 | ||
Public tax history
Tax history is unavailable.
Monthly payment calculator
Neighborhood: 02446
Nearby schools
GreatSchools rating
- 7/10Florida Ruffin Ridley SchoolGrades: PK-8Distance: 0.1 mi
- 8/10Brookline High SchoolGrades: 9-12Distance: 0.8 mi
Schools provided by the listing agent
- High: Brookline High
Source: MLS PIN. This data may not be complete. We recommend contacting the local school district to confirm school assignments for this home.
Nearby homes
Local experts in 02446
Loading
Loading
