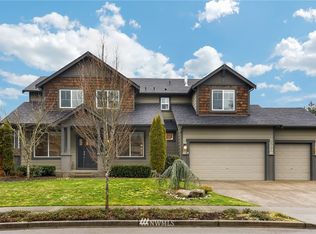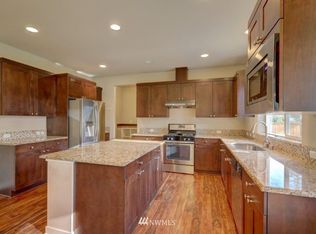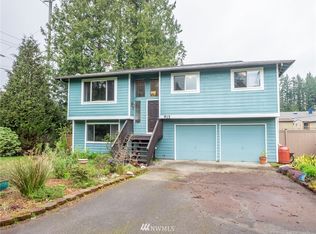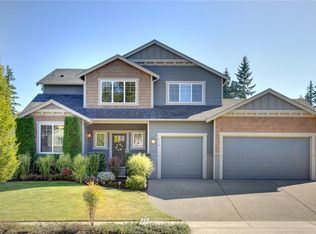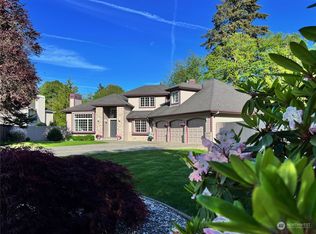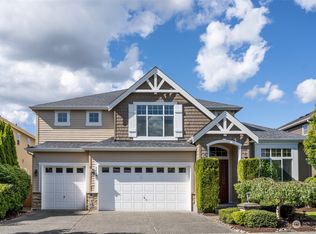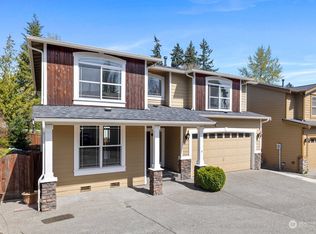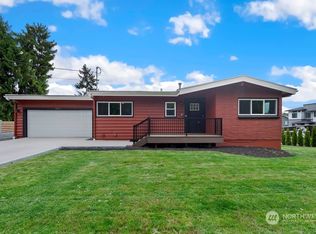Perfect home boasts a versatile, modern layout with 4 beds, 3 baths & upstairs bonus room. Located w/in the award winning North Shore SD, you will be delighted as you enter to the wide open floor plan. The large kitchen, complete w/ island is open to the dining room and great room. Perfect set up for entertaining & newly painted throughout interior & exterior house, exuding a sense of freshness and modernity. Fully fenced backyard includes a specious sitting area along with 3 cars garage & central AC. The main floor offers a guest room and 3/4 bath in addition to the home office. Don't miss out on the opportunity to call this exceptional beautiful home.
Pending
Listed by:
Susim K. Mitra,
Skyline Properties, Inc.
$1,430,531
829 218th Street SE, Bothell, WA 98021
4beds
2,814sqft
Est.:
Single Family Residence
Built in 2012
9,583 sqft lot
$1,491,000 Zestimate®
$508/sqft
$29/mo HOA
What's special
- 15 days
- on Zillow |
- 709
- views |
- 36
- saves |
Likely to sell faster than
Travel times
Facts & features
Interior
Bedrooms & bathrooms
- Bedrooms: 4
- Bathrooms: 3
- Full bathrooms: 2
- 3/4 bathrooms: 1
- Main level bathrooms: 1
- Main level bedrooms: 1
Utility room
- Level: Second
Great room
- Level: Main
Bedroom
- Level: Second
Living room
- Level: Main
Bonus room
- Level: Second
Primary bedroom
- Level: Second
Bedroom
- Level: Second
Bedroom
- Level: Main
Heating
- Fireplace(s), Forced Air
Cooling
- Central Air
Appliances
- Included: Dishwasher(s), Dryer(s), Disposal, Microwave(s), Refrigerator(s), Stove(s)/Range(s), Washer(s), Garbage Disposal, Water Heater: Tank Water Heater, Water Heater Location: Garage
Features
- Bath Off Primary, Ceiling Fan(s), High Tech Cabling, Vaulted Ceiling(s), Walk-In Closet(s), Walk-In Pantry
- Flooring: Carpet, Wall to Wall Carpet
- Windows: Double Pane/Storm Window
- Basement: None
- Number of fireplaces: 1
- Fireplace features: Gas, Main Level: 1
Interior area
- Total structure area: 2,814
- Total interior livable area: 2,814 sqft
Property
Parking
- Total spaces: 3
- Parking features: Attached Garage
- Garage spaces: 3
- Covered spaces: 3
Property
- Levels: Two
- Stories: 2
- Entry location: Main
- Spa included: Yes
- Spa features: Indoor
- View description: Territorial
- Topography of land: Level
Lot
- Lot size: 9,583 sqft
- Lot features: Corner Lot, Curbs, Sidewalk, Cable TV, Fenced-Fully, Gas Available, High Speed Internet, Hot Tub/Spa, Outbuildings, Patio
Other property information
- Parcel number: 01126000002800
- Special conditions: Standard
- Other equipment: Leased Equipment: No
- Inclusions: Dishwashers, Dryers, GarbageDisposal, Microwaves, Refrigerators, StovesRanges, Washers, LeasedEquipment
Construction
Type & style
- Home type: SingleFamily
- Property subType: Single Family Residence
Material information
- Construction materials: Cement/Concrete
- Foundation: Poured Concrete
- Roof: Composition
Condition
- Property condition: Very Good
- Year built: 2012
Notable dates
- Major remodel year: 2012
Utilities & green energy
Utility
- Electric information: Company: Sno PUD
- Sewer information: Sewer Connected, Company: Alderwood
- Water information: Public, Company: Alderwood
- Utilities for property: Comcast/Xfinity, Ziply Fiber
Community & neighborhood
Location
- Region: Bothell
- Subdivision: Bothell
HOA & financial
HOA
- HOA fee: $29 monthly
Other financial information
- : 2.5%
Other
Other facts
- Listing terms: Cash Out,Conventional
- Cumulative days on market: 8 days
Services availability
Make this home a reality
Estimated market value
$1,491,000
$1.42M - $1.57M
$4,142/mo
Price history
| Date | Event | Price |
|---|---|---|
| 5/18/2024 | Pending sale | $1,430,531$508/sqft |
Source: | ||
| 5/9/2024 | Listed for sale | $1,430,531+72.4%$508/sqft |
Source: | ||
| 2/19/2020 | Sold | $830,000+0.6%$295/sqft |
Source: | ||
| 1/7/2020 | Pending sale | $825,000$293/sqft |
Source: Windermere Real Estate/Puyallup Inc. #1551122 | ||
| 1/2/2020 | Listed for sale | $825,000+91.7%$293/sqft |
Source: Windermere Real Estate/Puyallup Inc. #1551122 | ||
Public tax history
| Year | Property taxes | Tax assessment |
|---|---|---|
| 2023 | -- | $1,019,400 -6.9% |
| 2022 | $8,386 +12.8% | $1,094,900 +39.9% |
| 2021 | $7,433 +4.3% | $782,400 +12.9% |
Find assessor info on the county website
Monthly payment calculator
Neighborhood: 98021
Nearby schools
GreatSchools rating
- 6/10Crystal Springs Elementary SchoolGrades: PK-5Distance: 0 mi
- 7/10Canyon Park Jr High SchoolGrades: 6-8Distance: 1.5 mi
- 8/10Bothell High SchoolGrades: 9-12Distance: 2.7 mi
Schools provided by the listing agent
- Elementary: Crystal Springs Elem
- Middle: Canyon Park Middle School
- High: Bothell Hs
Source: NWMLS. This data may not be complete. We recommend contacting the local school district to confirm school assignments for this home.
Nearby homes
Local experts in 98021
Loading
Loading
