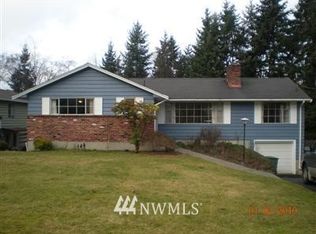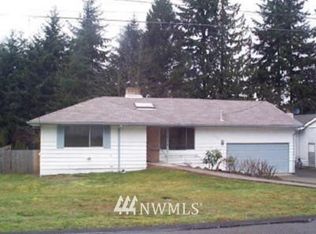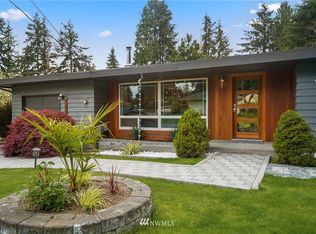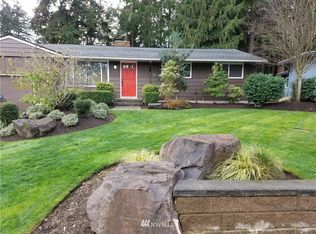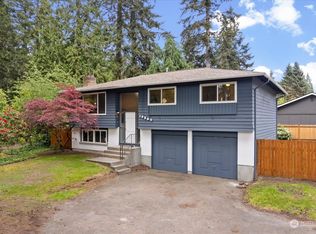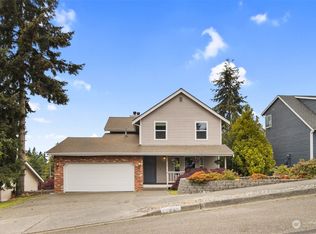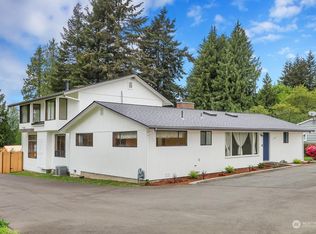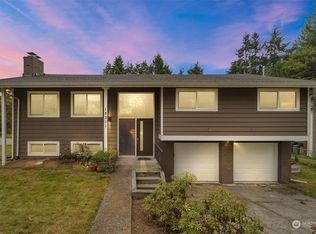Indulge in the possibilities of this expansive home on a prime corner lot. This home has a large footprint and boundless potential with a huge great room with a connecting deck perfect for entertaining. Updated copper plumbing, and real hardwoods begging for a refinishing, this home needs a little TLC to shine! Solid foundation, clean sewer scope and good bones, all that's left is to add your finishing touches. Spacious 600 sq ft attached shop provides ample space for projects or storage. Below, a separate entry leads to a 1+ bedroom unit, perfect for extended living or house hack for rental income. Bring your toolbelt and your vision and take this home back to its original glory. Convenient location, Edmonds school district. Hurry!
Active
Listed by:
Mark Bensadon,
Keller Williams North Seattle
$899,999
19715 73rd Avenue W, Lynnwood, WA 98036
4beds
3,401sqft
Est.:
Single Family Residence
Built in 1960
7,840 sqft lot
$937,800 Zestimate®
$265/sqft
$-- HOA
What's special
Connecting deckLarge footprintCorner lotUpdated copper plumbingHuge great roomReal hardwoods
- 13 days
- on Zillow |
- 1,685
- views |
- 94
- saves |
Likely to sell faster than
Travel times
Tour with a buyer’s agent
Tour with a buyer’s agent
Facts & features
Interior
Bedrooms & bathrooms
- Bedrooms: 4
- Bathrooms: 3
- Full bathrooms: 2
- 1/2 bathrooms: 1
- Main level bathrooms: 2
- Main level bedrooms: 3
Bedroom
- Level: Main
Primary bedroom
- Level: Main
Living room
- Level: Main
Bonus room
- Level: Main
Family room
- Level: Main
Bedroom
- Level: Main
Bedroom
- Level: Lower
Utility room
- Level: Lower
Dining room
- Level: Main
Heating
- Fireplace(s), Forced Air
Cooling
- None
Appliances
- Included: Dishwasher(s), Disposal, Microwave(s), Refrigerator(s), Stove(s)/Range(s), Garbage Disposal, Water Heater: Electric, Water Heater Location: Basement Pantry
Features
- Bath Off Primary
- Flooring: Concrete, Hardwood, Vinyl, Carpet, Wall to Wall Carpet
- Basement: Finished
- Number of fireplaces: 1
- Fireplace features: Wood Burning, Main Level: 1
Interior area
- Total structure area: 3,401
- Total interior livable area: 3,401 sqft
Virtual tour
Property
Parking
- Total spaces: 1
- Parking features: Attached Garage
- Garage spaces: 1
- Covered spaces: 1
Property
- Levels: One
- Stories: 1
- Entry location: Main
- Topography of land: Level
- Residential vegetation: Fruit Trees, Garden Space
Lot
- Lot size: 7,840 sqft
- Lot features: Cul-De-Sac, Paved, Deck, Dog Run, Fenced-Partially, Patio, Shop
Other property information
- Parcel number: 00468800000500
- Special conditions: Standard
- Inclusions: Dishwashers, GarbageDisposal, Microwaves, Refrigerators, StovesRanges
Construction
Type & style
- Home type: SingleFamily
- Property subType: Single Family Residence
Material information
- Construction materials: Brick, Wood Siding
- Foundation: Poured Concrete
- Roof: Composition
Condition
- Year built: 1960
Utilities & green energy
Utility
- Electric information: Company: Snohomish PUD
- Sewer information: Sewer Connected, Company: City of Lynnwood
- Water information: Public, Company: City of Lynnwood
Community & neighborhood
Location
- Region: Lynnwood
- Subdivision: Lynnwood
HOA & financial
Other financial information
- : 2.5%
Other
Other facts
- Listing terms: Cash Out,Conventional,FHA,VA Loan
- Cumulative days on market: 8 days
Services availability
Make this home a reality
Estimated market value
$937,800
$891,000 - $985,000
$4,477/mo
Price history
| Date | Event | Price |
|---|---|---|
| 5/8/2024 | Listed for sale | $899,999+35.3%$265/sqft |
Source: | ||
| 9/21/2020 | Sold | $665,000$196/sqft |
Source: | ||
| 8/6/2020 | Pending sale | $665,000$196/sqft |
Source: Windermere Real Estate/North, Inc. #1624160 | ||
| 7/31/2020 | Price change | $665,000-3%$196/sqft |
Source: Windermere Real Estate/North, Inc. #1624160 | ||
| 7/11/2020 | Listed for sale | $685,850+112.3%$202/sqft |
Source: Windermere Real Estate/North, Inc. #1624160 | ||
Public tax history
| Year | Property taxes | Tax assessment |
|---|---|---|
| 2023 | -- | $752,300 -12.8% |
| 2022 | $6,452 +10.8% | $863,100 +35.3% |
| 2021 | $5,824 +10.4% | $637,800 +9.9% |
Find assessor info on the county website
Monthly payment calculator
Neighborhood: 98036
Nearby schools
GreatSchools rating
- 3/10College Place Elementary SchoolGrades: K-6Distance: 0.5 mi
- 3/10College Place Middle SchoolGrades: 7-8Distance: 0.6 mi
- 6/10Edmonds Woodway High SchoolGrades: 9-12Distance: 1.1 mi
Schools provided by the listing agent
- Elementary: College Pl Elem
- Middle: College Pl Mid
- High: Edmonds Woodway High
Source: NWMLS. This data may not be complete. We recommend contacting the local school district to confirm school assignments for this home.
Nearby homes
Local experts in 98036
Loading
Loading
