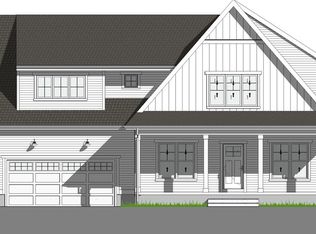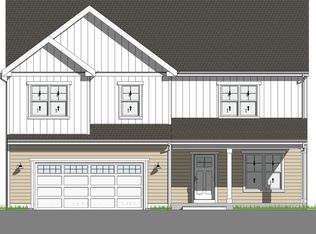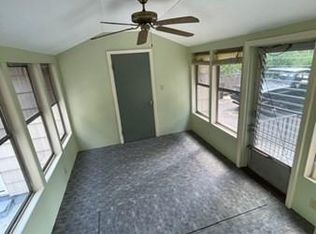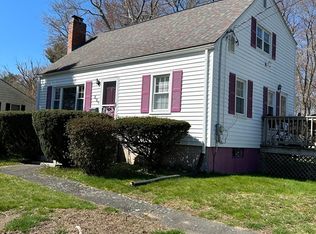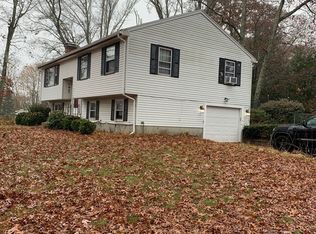NEW CONSTRUCTION in Bellingham! Welcome Home to HARMONY! The Layla Plan is a great family home. 4 bedrooms, including 2nd Floor Master Suite & dedicated Study. Laundry on the 2nd floor. Open concept living with vaulted ceiling in the Great Room, perfect for the modern lifestyle. Enjoy The Benefits of New Construction with Energy Efficiency & Low Future Maintenance! Don't Miss Out On This Great Opportunity To Own a BRAND NEW HOME Scheduled for Fall 2024 Delivery. Mins to Rte 495 and MBTA train to South Station. Other Lots Available.
Under contract
$809,900
40 Lilac Ave, Bellingham, MA 02019
4beds
2,450sqft
Est.:
Single Family Residence
Built in 2024
8,800 sqft lot
$-- Zestimate®
$331/sqft
$25/mo HOA
What's special
Vaulted ceilingOpen concept living
- 40 days
- on Zillow |
- 246
- views |
- 12
- saves |
Travel times
Facts & features
Interior
Bedrooms & bathrooms
- Bedrooms: 4
- Bathrooms: 3
- Full bathrooms: 2
- 1/2 bathrooms: 1
Primary bathroom
- Features: Yes
Heating
- Central, Forced Air, Heat Pump, Electric
Cooling
- Central Air, Heat Pump
Appliances
- Laundry: Electric Dryer Hookup, Washer Hookup
Features
- Finish - Cement Plaster
- Flooring: Wood, Tile, Carpet
- Doors: Insulated Doors
- Windows: Insulated Windows
- Basement: Full
- Has fireplace: No
Interior area
- Total structure area: 2,450
- Total interior livable area: 2,450 sqft
Property
Parking
- Total spaces: 2
- Parking features: Attached, Garage Door Opener, Paved
- Garage spaces: 2
- Covered spaces: 2
- Has uncovered spaces: Yes
Property
- Exterior features: Porch, Deck - Wood, Rain Gutters
- Patio & porch details: Porch, Deck - Wood
Lot
- Lot size: 8,800 sqft
- Lot features: Cleared, Gentle Sloping
Other property information
- Parcel number: 5195216
- Zoning: 0
Construction
Type & style
- Home type: SingleFamily
- Architectural style: Farmhouse
- Property subType: Single Family Residence
Material information
- Construction materials: Frame
- Foundation: Concrete Perimeter
- Roof: Shingle
Condition
- New construction: Yes
- Year built: 2024
Utilities & green energy
Utility
- Electric information: 200+ Amp Service
- Sewer information: Public Sewer
- Water information: Public
- Utilities for property: for Electric Range, for Electric Dryer, Washer Hookup, Icemaker Connection
Community & neighborhood
Community
- Community features: Public Transportation, Shopping, Park, Walk/Jog Trails, Medical Facility, Bike Path, Conservation Area, Highway Access, House of Worship, Public School, T-Station
Location
- Region: Bellingham
- Subdivision: Harmony
HOA & financial
HOA
- Has HOA: Yes
- HOA fee: $25 monthly
Other financial information
- : 2%
- Fees based on: Net Sale Price
Other
Other facts
- Listing terms: Contract
Services availability
Make this home a reality
Estimated market value
Price history
| Date | Event | Price |
|---|---|---|
| 5/20/2024 | Contingent | $809,900$331/sqft |
Source: MLS PIN #73225455 | ||
| 4/18/2024 | Listed for sale | $809,900$331/sqft |
Source: MLS PIN #73225455 | ||
Public tax history
| Year | Property taxes | Tax assessment |
|---|---|---|
| 2023 | $984 | $75,400 |
Find assessor info on the county website
Monthly payment calculator
Neighborhood: 02019
Nearby schools
GreatSchools rating
- 4/10Bellingham Memorial Middle SchoolGrades: 4-7Distance: 1 mi
- 5/10Bellingham High SchoolGrades: 8-12Distance: 1 mi
- NASouth Elementary SchoolGrades: K-3Distance: 1.9 mi
Nearby homes
Local experts in 02019
Loading
Loading
