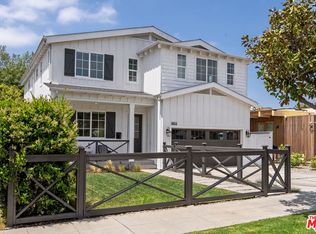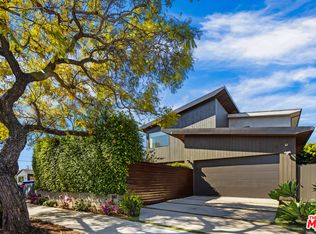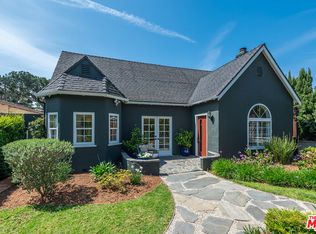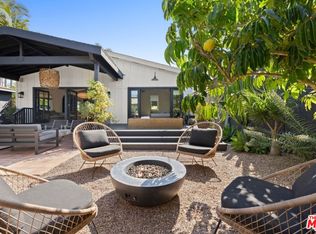Newly built home by Thomas James Homes, located in Mar Vista has 4 bedrooms and 4 full baths with an exquisite exterior finish. The entry expands into an entertainer's dream with a formal dining room and oversized great room with fireplace. The kitchen is a chef's dream with a walk-in closet, a large island with bar seating, top appliances, and a nook for those sunny breakfast days. The first floor bedroom is perfect for a modern home office or an overnight guest with an en suite. The upstairs opens up to a large loft, two secondary bedrooms with en suites, and a laundry room with a sink. The expansive grand suite has a bath which provides modern luxuries like a dual-sink vanity, free standing tub, walk-in shower, and an oversized walk-in closet. New TJH homeowners will receive a complimentary 1-year membership to Inspirato, a leader in luxury travel.
New construction
Price cut: $105K (5/2)
$2,995,000
3757 Moore St, Los Angeles, CA 90066
4beds
3,004sqft
Est.:
Residential
Built in 2023
5,754 sqft lot
$2,978,200 Zestimate®
$997/sqft
$-- HOA
What's special
Large loftModern home officeEn suiteExpansive grand suiteModern luxuriesOversized walk-in closetFormal dining room
- 23 days
- on Zillow |
- 1,396
- views |
- 80
- saves |
Travel times
Tour with a buyer’s agent
Tour with a buyer’s agent
Open house
Facts & features
Interior
Bedrooms & bathrooms
- Bedrooms: 4
- Bathrooms: 4
- Full bathrooms: 4
Primary bedroom
- Features: Master Suite
Bedroom
- Features: Walk-In Closet(s)
Bathroom
- Features: Double Vanity(s), Shower and Tub, Tile
Kitchen
- Features: Counter Top, Kitchen Island, Pantry, Open to Family Room
Heating
- Central, Zoned
Cooling
- Central Air
Appliances
- Included: Indoor Grill, Gas Cooking Appliances, Microwave, Oven, Range, Range Hood, Dishwasher, Vented Exhaust Fan, Range/Oven, Disposal, Exhaust Fan, Refrigerator, Tankless Water Heater
- Laundry: Upper Level, Inside, Gas Or Electric Dryer Hookup
Features
- High Ceilings, Wired for Data, Wired for Sound, Recessed Lighting, Open Floorplan, Breakfast Counter / Bar, Breakfast Nook, Dining Area, Eat-in Kitchen, Kitchen Island
- Flooring: Carpet, Engineered Hardwood, Tile
- Doors: Sliding Doors
- Windows: Shutters, Double Pane Windows
- Number of fireplaces: 1
- Fireplace features: Great Room
Interior area
- Total structure area: 3,004
- Total interior livable area: 3,004 sqft
Property
Parking
- Total spaces: 2
- Parking features: Attached, Garage Is Attached, Driveway, Concrete, Garage - 2 Car
- Has uncovered spaces: Yes
Accessibility
- Accessibility features: Accessible Doors, 7 foot or more high garage door(s), Doors - Swing In, Parking
Property
- Levels: Two
- Stories: 2
- Entry location: Ground Level w/steps
- Pool features: Room For
- Spa features: None
- Exterior features: Rain Gutters
- Patio & porch details: Patio, Front Porch
- Fencing: Wood,Fenced Yard
- View description: None
- Waterfront features: None
Lot
- Lot size: 5,754 sqft
- Lot size dimensions: 48 x 115
- Lot features: Landscaped, Lawn, Front Yard, Back Yard
Other property information
- Additional structures included: None
- Parcel number: 4245017003
- Zoning: LAR1
- Special conditions: Standard
Construction
Type & style
- Home type: SingleFamily
- Architectural style: Traditional
- Property subType: Residential
Material information
- Construction materials: Vertical Siding
- Foundation: Slab
- Roof: Asphalt
Condition
- Property condition: New Construction
- New construction: Yes
- Year built: 2023
Other construction
- Builder name: Thomas James Homes
Utilities & green energy
Utility
- Sewer information: In Street
- Water information: Water District
Green energy
- Energy generation: Solar
Community & neighborhood
Security
- Security features: None
Location
- Region: Los Angeles
HOA & financial
Other financial information
- : 2.5%
Services availability
Make this home a reality
Estimated market value
$2,978,200
$2.83M - $3.13M
$14,498/mo
Price history
| Date | Event | Price |
|---|---|---|
| 5/2/2024 | Listed for sale | $2,995,000-3.4%$997/sqft |
Source: | ||
| 4/26/2024 | Listing removed | -- |
Source: | ||
| 4/10/2024 | Price change | $3,100,000-1.6%$1,032/sqft |
Source: | ||
| 3/14/2024 | Price change | $3,150,000-1.4%$1,049/sqft |
Source: | ||
| 3/12/2024 | Listed for sale | $3,195,000$1,064/sqft |
Source: | ||
Public tax history
| Year | Property taxes | Tax assessment |
|---|---|---|
| 2023 | $19,787 +19.2% | $1,510,000 +338.5% |
| 2022 | $16,597 +310.7% | $344,324 +2% |
| 2021 | $4,041 -1% | $337,573 +1% |
Find assessor info on the county website
Monthly payment calculator
Neighborhood: Mar Vista
Nearby schools
GreatSchools rating
- 5/10Beethoven Street Elementary SchoolGrades: K-5Distance: 0.1 mi
- 5/10Mark Twain Middle School and World Languages MagnetGrades: 6-8Distance: 0.2 mi
- 7/10Venice Senior High SchoolGrades: 9-12Distance: 0.4 mi
Nearby homes
Local experts in 90066
Loading
Loading



