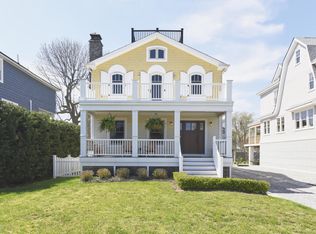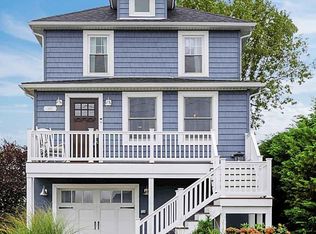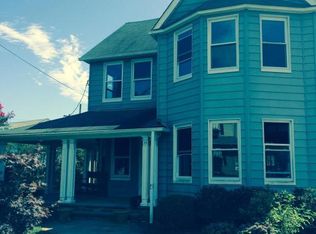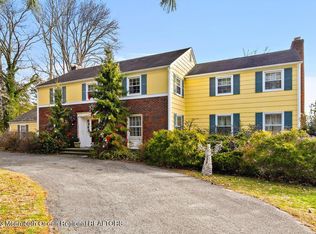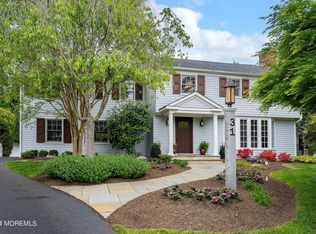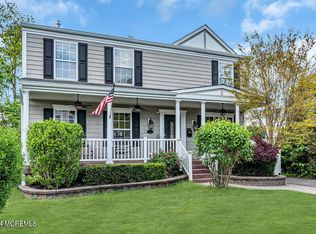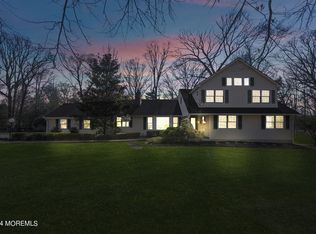42 Waterman Avenue, Rumson, NJ 07760
What's special
- 9 days
- on Zillow |
- 2,453
- views |
- 101
- saves |
Likely to sell faster than
Travel times
Tour with a buyer’s agent
Facts & features
Interior
Bedrooms & bathrooms
- Bedrooms: 4
- Bathrooms: 4
- Full bathrooms: 4
Bedroom
- Description: 1st Floor Bedroom/Study
- Area: 207.2
- Dimensions: 12.11 x 17.11
Bedroom
- Area: 278.74
- Dimensions: 15.4 x 18.1
Bedroom
- Area: 207.2
- Dimensions: 12.11 x 17.11
Laundry
- Area: 38.76
- Dimensions: 7.6 x 5.1
Living room
- Area: 417.07
- Dimensions: 23.3 x 17.9
Kitchen
- Area: 194.18
- Dimensions: 13.3 x 14.6
Dining room
- Area: 204
- Dimensions: 10 x 20.4
Den
- Description: Sitting Room/Den
- Area: 190.96
- Dimensions: 15.4 x 12.4
Primary bedroom
- Description: sitting area 15.5 x 17.3
- Area: 224.75
- Dimensions: 15.5 x 14.5
Basement
- Basement: None
Flooring
- Flooring: Tile, Other
Heating
- Heating features: Natural Gas, Radiant, Hot Water, Baseboard, 2 Zoned Heat
Cooling
- Cooling features: Central Air
Interior features
- Door features: French Doors
- Interior features: Built-in Features, Ceilings - 9Ft+ 1st Flr, Dec Molding
Other interior features
- Total structure area: 2,696
- Total interior livable area: 2,696 sqft
- Total number of fireplaces: 1
- Attic: Attic
Property
Parking
- Total spaces: 3
- Parking features: Gravel, Direct Access, Heated Garage
- Garage spaces: 3
- Covered spaces: 3
Property
- Exterior features: Sprinkler Under, Lighting
- Patio & porch details: Porch - Open
- Fencing: Fenced Area,Fenced
- View description: River
- Has waterview: Yes
- Waterview: River
Lot
- Lot size: 7,405 sqft
- Lot size dimensions: 50 x 150
- Lot features: Oversized
Other property information
- Parcel number: 4100139000000005
- Inclusions: Washer, Dishwasher, Dryer, Microwave, Security System, Stove, Refrigerator
Construction
Type & style
- Home type: SingleFamily
- Architectural style: Custom,Shore Colonial,Colonial
- Property subType: Single Family Residence
Material information
- Construction materials: Cedar
- Roof: Timberline
Condition
- New construction: No
Utilities & green energy
Utility
- Sewer information: Public Sewer
- Water information: Public
Community & neighborhood
Security
- Security features: Security System
Location
- Region: Rumson
- Subdivision: None
Services availability
Contact agent
By pressing Contact agent, you agree that Zillow Group and its affiliates, and may call/text you about your inquiry, which may involve use of automated means and prerecorded/artificial voices. You don't need to consent as a condition of buying any property, goods or services. Message/data rates may apply. You also agree to our Terms of Use. Zillow does not endorse any real estate professionals. We may share information about your recent and future site activity with your agent to help them understand what you're looking for in a home.
Estimated market value
$1,939,600
$1.84M - $2.04M
$19,999/mo
Price history
| Date | Event | Price |
|---|---|---|
| 5/10/2024 | Listed for sale | $1,850,000+45.1%$686/sqft |
Source: | ||
| 4/3/2020 | Sold | $1,275,000-5.6%$473/sqft |
Source: | ||
| 2/1/2020 | Listed for sale | $1,350,000+177.2%$501/sqft |
Source: O'Brien Realty, LLC #22004295 | ||
| 4/15/2014 | Sold | $487,000-2.4%$181/sqft |
Source: | ||
| 1/15/2014 | Listed for sale | $499,000$185/sqft |
Source: Heritage House Sotheby's International Realty #21401616 | ||
Public tax history
| Year | Property taxes | Tax assessment |
|---|---|---|
| 2023 | $16,608 +1.1% | $1,420,700 +11.3% |
| 2022 | $16,421 +2.5% | $1,275,900 +13.3% |
| 2021 | $16,027 +16% | $1,126,300 +19.7% |
Find assessor info on the county website
Monthly payment calculator
Neighborhood: 07760
Getting around
Nearby schools
GreatSchools rating
- 9/10Forrestdale Middle SchoolGrades: 4-8Distance: 1.4 mi
- 9/10Rumson Fair Haven Reg High SchoolGrades: 9-12Distance: 1.3 mi
- 7/10Deane-Porter Elementary SchoolGrades: PK-3Distance: 1.5 mi
Schools provided by the listing agent
- Elementary: Deane-Porter
- Middle: Forrestdale
- High: Rumson-Fair Haven
Source: MOMLS. This data may not be complete. We recommend contacting the local school district to confirm school assignments for this home.
