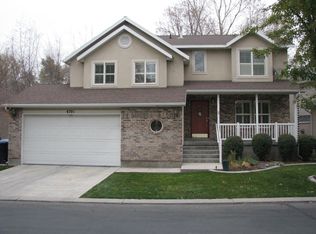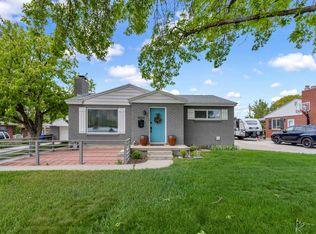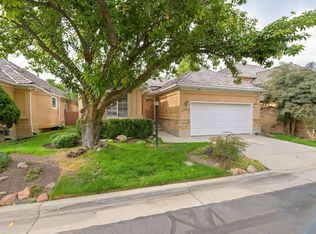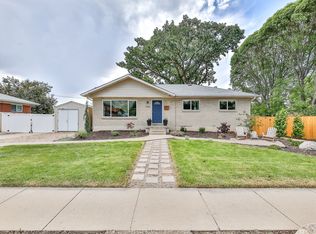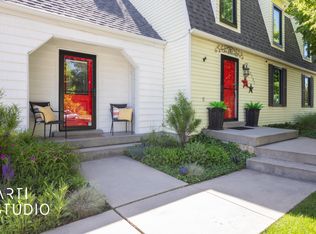Do you enjoy the sound of flowing water? Want a home that has been updated throughout? Love lot's of natural light in your space? How about the all important location, location, location. You've found it all in this one-of-a-kind gated community and stunning custom home. No detail has been overlooked. As you walk through the front door you'll find the high vaulted ceilings and rich hardwood floors that make the space warm and welcoming. The open floor plan starts with the custom kitchen featuring all the space and features you need to prepare for two or twenty. Stainless appliances, solid granite counters and custom cabinetry finish out the space. Nature is just outside your kitchen on the trex deck overlooking ponds and flowing water. Just off the stunning two story vaulted ceiling main floor living room is the master bedroom with custom walk-in closet and double vanity en-suit that features a pebble-stone shower and deep garden soaking tub. In fact, every bathroom is custom tiled and beautifully finished. You will find statement pieces throughout like the living room fireplace floor to ceiling stone hearth and basement river rock fireplace surround. Head downstairs to entertain family and guest with the expansive and bright, fully finished living room/bar/fireplace while watching one of two built in TVs. Then maybe relax and take a steam shower before heading out for an evening walk in the nature preserve just behind your house. Truly thoughtful and tasteful finishes in every room make this a one of a kind home in a one of a kind location. Roof, A/C, Furnace and Water Heater all recently replaced. The HOA even mows your lawn and removes snow for you! Call today for a private tour of this meticulous home!
For sale
$865,000
4708 S Holladay Wood Ln, Salt Lake City, UT 84117
3beds
3,314sqft
Est.:
Single Family Residence
Built in 1997
4,356 sqft lot
$848,800 Zestimate®
$261/sqft
$200/mo HOA
What's special
- 18 days
- on Zillow |
- 493
- views |
- 16
- saves |
Travel times
Tour with a buyer’s agent
Tour with a buyer’s agent
Facts & features
Interior
Bedrooms & bathrooms
- Bedrooms: 3
- Bathrooms: 4
- Full bathrooms: 1
- 3/4 bathrooms: 2
- 1/2 bathrooms: 1
- Partial bathrooms: 1
- Main level bedrooms: 1
Primary bedroom
- Level: First
Heating
- See Remarks, Forced Air, Central
Cooling
- Central Air, Ceiling Fan(s)
Appliances
- Included: Gas Grill/BBQ, Microwave, Refrigerator, Water Softener Owned, Built-In Range
- Laundry: Gas Dryer Hookup
Features
- Wet Bar, Master Bath, Walk-In Closet(s), Granite Counters
- Flooring: Carpet, Hardwood, Tile, Slate, Vinyl
- Doors: French Doors
- Windows: Full, Plantation Shutters, Window Coverings, Bay Window(s), Double Pane Windows
- Basement: Daylight,Entrance,Full,Walk-Out Access,Basement Entrance
- Number of fireplaces: 2
- Fireplace features: Fireplace Equipment, Gas Log
Interior area
- Total structure area: 3,314
- Total interior livable area: 3,314 sqft
- Finished area above ground: 2,071
- Finished area below ground: 1,243
Property
Parking
- Total spaces: 6
- Parking features: Garage
- Garage spaces: 2
- Covered spaces: 2
- Uncovered spaces: 4
Property
- Levels: Two
- Stories: 3
- Exterior features: Balcony, Entry (Foyer)
- Fencing: Full
- View description: Water
- Residential vegetation: Landscaping: Full, Mature Trees, Pines
- Has waterview: Yes
- Waterview: Water
Lot
- Lot size: 4,356 sqft
- Lot size dimensions: 0.0 x 0.0 x 0.0
- Lot features: Sprinkler: Auto-Full, Wooded, Private, Stream
Other property information
- Parcel number: 2208203035
- Zoning: 4110
- Zoning description: Single-Family
- Exclusions: Dryer, Washer
- Inclusions: Alarm System, Ceiling Fan, Fireplace Equipment, Gas Grill/BBQ, Microwave, Range, Refrigerator, Water Softener: Own, Window Coverings
Construction
Type & style
- Home type: SingleFamily
- Property subType: Single Family Residence
Material information
- Construction materials: Brick, Stucco
- Roof: Asphalt
Condition
- Property condition: Blt./Standing
- New construction: No
- Year built: 1997
Notable dates
- Major remodel year: 2010
Utilities & green energy
Utility
- Electric utility on property: Yes
- Sewer information: Public Sewer, Sewer: Public
- Utilities for property: Natural Gas Connected, Electricity Connected, Sewer Connected, Water Connected
Community & neighborhood
Security
- Security features: Security Alarm, Alarm System, Security System
Location
- Region: Salt Lake City
- Subdivision: Woods Pud
HOA & financial
HOA
- Has HOA: Yes
- HOA fee: $200 monthly
- Amenities included: Gated, Trail(s), Maintenance, Snow Removal
- Services included: Maintenance Grounds
- Association name: Property Management Syste
- Association phone: 801-262-3900
Other financial information
- : 2.5%
Other
Other facts
- Acres allowed for irrigation: 0
- Listing terms: Cash,Conventional,FHA,VA Loan
Services availability
Make this home a reality
Estimated market value
$848,800
$806,000 - $891,000
$3,900/mo
Price history
| Date | Event | Price |
|---|---|---|
| 5/17/2024 | Listed for sale | $865,000$261/sqft |
Source: | ||
Public tax history
| Year | Property taxes | Tax assessment |
|---|---|---|
| 2023 | $3,606 +5.3% | $306,515 +4.8% |
| 2022 | $3,423 +1.7% | $292,490 +17.3% |
| 2021 | $3,366 +2.9% | $249,370 +9% |
Find assessor info on the county website
Monthly payment calculator
Neighborhood: 84117
Nearby schools
GreatSchools rating
- NATwin Peaks SchoolGrades: PK-6Distance: 0.9 mi
- 4/10Bonneville Jr High SchoolGrades: 6-8Distance: 1.1 mi
- 2/10Cottonwood High SchoolGrades: 9-12Distance: 1.5 mi
Schools provided by the listing agent
- Elementary: Oakwood
- Middle: Bonneville
- High: Cottonwood
- District: Granite
Source: UtahRealEstate.com. This data may not be complete. We recommend contacting the local school district to confirm school assignments for this home.
Nearby homes
Local experts in 84117
Loading
Loading
