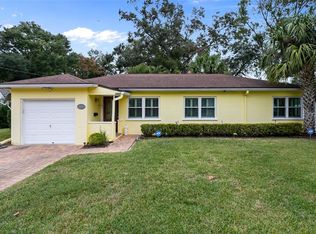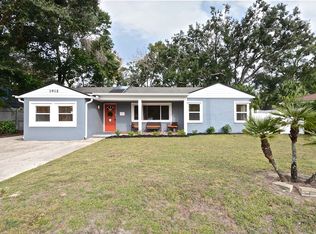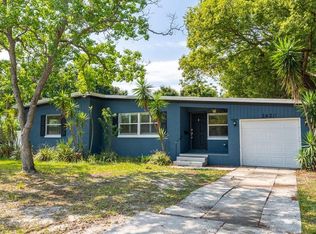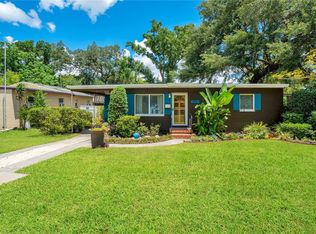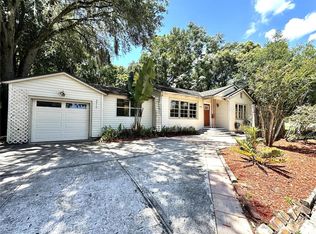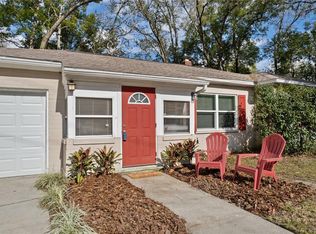One or more photo(s) has been virtually staged. Nestled in the trendy downtown Orlando Colonialtown South neighborhood, walking distance from the vibrant Milk District, Lake Lawsona Historic District, and upscale Thornton Park, this charming 1950’s bungalow could be your next abode. Finding a home like this is rare with 3 bedrooms, a 1-car garage, and a fully fenced backyard. Upon entering, a light-filled sunroom with ceramic tile flooring provides an ideal spot for relaxing with a good book or setting up a home office space. Continuing into the living room, a custom-built bookcase accommodates your flat screen TV and offers ample storage. Adjacent to the living room is a dining area leading to the updated galley kitchen (remodeled in 2019) featuring white shaker cabinets, granite countertops, and stainless-steel appliances. A beautiful, newly installed French door leads to the backyard, where you can grow your own veggies in the raised planting beds (one with irrigation tubes). The private, fully fenced backyard is perfect for pets to roam or for enjoying al fresco dining under the charming café lights on the paver patio. Back inside, the larger primary bedroom offers vintage-style corner windows, while all three bedrooms feature wood-look laminate flooring and ceiling fans. The retro hall bathroom offers period tile, a custom vanity with a stone sink, and a tub/shower combo, providing everything you need in a compact space. The laundry area, with washer/dryer included, is situated in the garage (12x23), which still allows space for your car. Recent upgrades include NEW interior paint (2024), a NEW French back door (2024), a NEW front door (2022), NEW wood deck and raised planting beds (2022), NEW roof (2020), and NEW custom bookcases (2020), along with a full kitchen remodel (2019).
For sale
$439,000
1920 Valencia Rd, Orlando, FL 32803
3beds
1,107sqft
Est.:
Single Family Residence
Built in 1950
8,538 sqft lot
$433,100 Zestimate®
$397/sqft
$-- HOA
What's special
- 9 days
- on Zillow |
- 1,154
- views |
- 87
- saves |
Likely to sell faster than
Travel times
Tour with a buyer’s agent
Tour with a buyer’s agent
Open houses
Facts & features
Interior
Bedrooms & bathrooms
- Bedrooms: 3
- Bathrooms: 1
- Full bathrooms: 1
Primary bedroom
- Features: Ceiling Fan(s), Built-in Closet
- Level: First
- Dimensions: 12x10
Bedroom 3
- Features: Ceiling Fan(s), Built-in Closet
- Level: First
- Dimensions: 10x10
Dining room
- Level: First
- Dimensions: 7x8
Living room
- Features: Built-In Shelving
- Level: First
- Dimensions: 12x14
Kitchen
- Features: Stone Counters
- Level: First
- Dimensions: 9x7
Bedroom 2
- Features: Ceiling Fan(s), Built-in Closet
- Level: First
- Dimensions: 11x10
Heating
- Central, Electric
Cooling
- Central Air
Appliances
- Included: Dishwasher, Dryer, Electric Water Heater, Microwave, Range, Refrigerator, Washer
- Laundry: In Garage
Features
- Living Room/Dining Room Combo, Solid Wood Cabinets, Stone Counters
- Flooring: Ceramic Tile, Laminate
- Windows: Blinds, Drapes, Window Treatments
- Attic: Ceiling Fan(s), Living Room/Dining Room Combo, Solid Wood Cabinets, Stone Counters, Window Treatments
- Has fireplace: No
Interior area
- Total structure area: 1,360
- Total interior livable area: 1,107 sqft
Virtual tour
Property
Parking
- Total spaces: 1
- Parking features: Garage Door Opener, Garage Faces Side
- Garage spaces: 1
- Covered spaces: 1
- Other parking information: Garage Dimensions: 12x23
Property
- Levels: One
- Stories: 1
- Exterior features: French Doors, Lighting
- Patio & porch details: Deck
- Fencing: Vinyl, Wood
Lot
- Lot size: 8,538 sqft
- Lot features: Corner Lot, City Lot, Oversized Lot, 0 to less than 1/4 Acre
Other property information
- Parcel number: 302230268006010
- Zoning: R-1A/T
- Special conditions: None
Construction
Type & style
- Home type: SingleFamily
- Architectural style: Bungalow
- Property subType: Single Family Residence
Material information
- Construction materials: Block
- Foundation: Slab
- Roof: Shingle
Condition
- New construction: No
- Year built: 1950
Utilities & green energy
Utility
- Electric utility on property: Yes
- Sewer information: Public Sewer
- Water information: Public
- Utilities for property: Cable Available, Electricity Connected, Public, Water Connected
Community & neighborhood
Location
- Region: Orlando
- Subdivision: Fern Court Sub
HOA & financial
HOA
- Has HOA: No
Other fees
- Pet fee: $0 monthly
Other financial information
- : 2.5%
- Transaction broker fee: 0%%
- Total actual rent: 0
Other
Other facts
- Listing terms: Cash,Conventional
- Ownership: Fee Simple
- Road surface type: Paved, Asphalt
Services availability
Make this home a reality
Estimated market value
$433,100
$411,000 - $455,000
$2,400/mo
Price history
| Date | Event | Price |
|---|---|---|
| 5/16/2024 | Listed for sale | $439,000+55.7%$397/sqft |
Source: | ||
| 12/27/2019 | Sold | $282,000-1.1%$255/sqft |
Source: Public Record | ||
| 11/1/2019 | Pending sale | $284,999$257/sqft |
Source: OLDE TOWN BROKERS INC #O5817084 | ||
| 11/1/2019 | Price change | $284,999-1.7%$257/sqft |
Source: OLDE TOWN BROKERS INC #O5817084 | ||
| 10/16/2019 | Price change | $290,000-3%$262/sqft |
Source: OLDE TOWN BROKERS INC #O5817084 | ||
Public tax history
| Year | Property taxes | Tax assessment |
|---|---|---|
| 2023 | $4,219 +3.1% | $267,696 +3% |
| 2022 | $4,091 +1.7% | $259,899 +3% |
| 2021 | $4,021 -1.4% | $252,329 -0.6% |
Find assessor info on the county website
Monthly payment calculator
Neighborhood: Colonialtown South
Nearby schools
GreatSchools rating
- 4/10Lake Como Elementary SchoolGrades: PK-8Distance: 1.2 mi
- 4/10Edgewater High SchoolGrades: 9-12Distance: 3.2 mi
Schools provided by the listing agent
- Elementary: Lake Como Elem
- Middle: Lake Como School K-8
- High: Edgewater High
Source: Stellar MLS / MFRMLS. This data may not be complete. We recommend contacting the local school district to confirm school assignments for this home.
Nearby homes
Local experts in 32803
Loading
Loading
