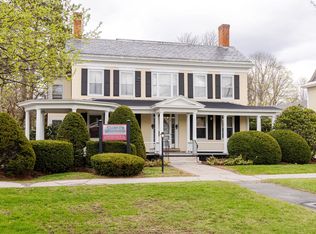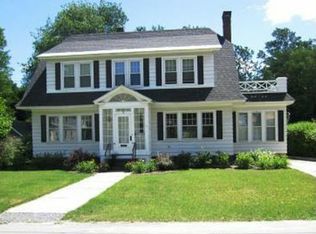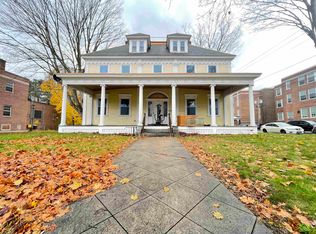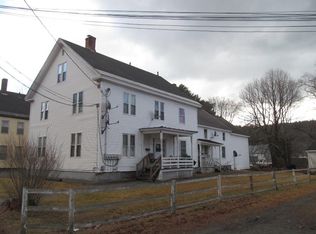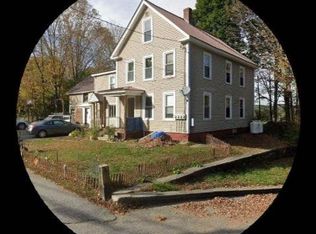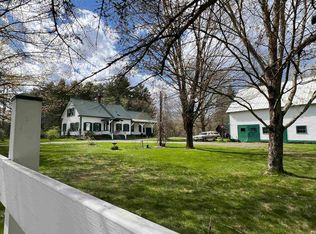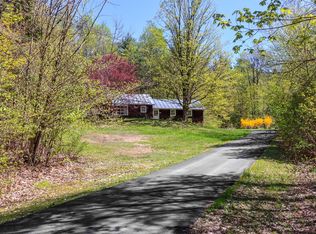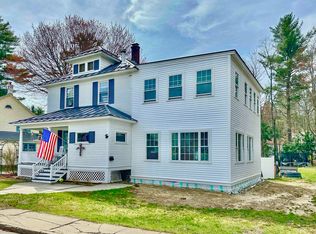Set in the heart of Claremont, this home sits on .87 acres of land and offers comfort and convenience while being close to the community. With a gorgeous newly remodeled spacious kitchen boasting a tall ceiling lined with exposed beams, large island, double-oven and stainless steel appliances, this is the perfect space to host. In addition is a formal dining room down the hall, large living room and separate family room, you will have plenty of space to entertain friends and family. Primary bedroom and ensuite bathroom offer first-floor living. Conveniently located just minutes from Monadnock Park, and Arrowhead Recreation Area for year-round recreation with hiking and mountain biking trails, skiing and tubing. Just 30 minutes to Mount Sunapee Resort and Okemo Mountain Resort for winter activities. Explore nearby golf courses, hiking trails on the Sugar River Rail Trail, and fishing spots. Claremont offers all the necessary amenities, local shops and dining, and fun community events. Under 45 minutes to the Upper Valley, and Keene for more dining, shopping, and entertainment options. With a 2-car garage and great parking space, charming sun porch, patio and covered porch, you can enjoy being outside with privacy from the fence around the property. This beautiful 1800s Claremont home invites you to embrace the quintessential New Hampshire lifestyle, while being 2 hours from Boston. *Delayed showings until the Open House on Saturday, May 11th, from 10:00 am - 12:00 pm.
Active
Listed by:
O'Halloran Group,
KW Coastal and Lakes & Mountains Realty/N.London Cell:603-252-6428,
Brandy Waterman,
KW Coastal and Lakes & Mountains Realty/N.London
$359,000
184 Broad Street, Claremont, NH 03743
4beds
3,312sqft
Est.:
Single Family Residence
Built in 1835
0.87 Acres lot
$-- Zestimate®
$108/sqft
$-- HOA
What's special
Newly remodeled spacious kitchenFormal dining roomCovered porchCharming sun porchStainless steel appliancesSeparate family roomLarge island
- 4 days
- on Zillow |
- 3,933
- views |
- 340
- saves |
Likely to sell faster than
Travel times
Tour with a buyer’s agent
Tour with a buyer’s agent
Facts & features
Interior
Bedrooms & bathrooms
- Bedrooms: 4
- Bathrooms: 3
- Full bathrooms: 2
- 3/4 bathrooms: 1
Basement
- Has basement: Yes
- Basement: Concrete,Concrete Floor,Dirt Floor,Full,Stairs - Interior,Unfinished,Interior Entry
Flooring
- Flooring: Hardwood, Tile
Heating
- Heating features: Baseboard, Hot Water, Mini Split, Oil
Cooling
- Cooling features: Mini Split
Appliances
- Appliances included: Dishwasher, Dryer, Range Hood, Double Oven, Gas Range, Refrigerator, Washer, Off Boiler Water Heater
- Laundry features: Laundry - 1st Floor
Interior features
- Interior features: Dining Area, Hearth, Kitchen Island, Primary BR w/ BA, Natural Light
Other interior features
- Total structure area: 5,648
- Total interior livable area: 3,312 sqft
- Finished area above ground: 3,312
- Total number of fireplaces: 1
- Fireplace features: Fireplaces - 1
- Virtual tour: View virtual tour
Property
Parking
- Total spaces: 2
- Parking features: Paved
- Garage spaces: 2
- Covered spaces: 2
Accessibility
- Accessibility features: 1st Floor 3/4 Bathroom, 1st Floor Bedroom, 1st Floor Laundry
Property
- Levels: Two
- Stories: 2
- Exterior features: Garden Space
- Patio & porch details: Patio, Porch - Covered, Porch - Enclosed
- Frontage length: Road frontage: 112
Lot
- Lot size: 0.87 Acres
- Lot features: Level
Other property information
- Parcel number: CLMNM132L85
- Zoning description: PR
Construction
Type & style
- Home type: SingleFamily
- Architectural style: New Englander
- Property subType: Single Family Residence
Material information
- Construction materials: Wood Frame
- Foundation: Block, Concrete
- Roof: Shingle - Asphalt
Condition
- New construction: No
- Year built: 1835
Utilities & green energy
Utility
- Electric information: Circuit Breakers
- Sewer information: Public Sewer
- Utilities for property: Phone, Cable Connected, High Speed Intrnt -AtSite
Community & neighborhood
Location
- Region: Claremont
HOA & financial
Other financial information
- : 3%
Other
Other facts
- Road surface type: Paved
Services availability
Make this home a reality
Price history
| Date | Event | Price |
|---|---|---|
| 5/8/2024 | Listed for sale | $359,000+160.3%$108/sqft |
Source: | ||
| 9/7/2018 | Sold | $137,900-1.4%$42/sqft |
Source: | ||
| 9/6/2018 | Pending sale | $139,900$42/sqft |
Source: Coldwell Banker Homes Unlimited Real Estate #4708379 | ||
| 7/23/2018 | Listed for sale | $139,900+114.2%$42/sqft |
Source: Coldwell Banker Homes Unlimited #4708379 | ||
| 6/29/2016 | Sold | $65,300+3.8%$20/sqft |
Source: | ||
Public tax history
| Year | Property taxes | Tax assessment |
|---|---|---|
| 2022 | $6,185 +1.5% | $148,400 -0.2% |
| 2021 | $6,094 +0.6% | $148,700 |
| 2020 | $6,055 +1.1% | $148,700 |
Find assessor info on the county website
Monthly payment calculator
Neighborhood: 03743
Getting around
Nearby schools
GreatSchools rating
- 5/10Bluff SchoolGrades: K-5Distance: 0.6 mi
- 2/10Claremont Middle SchoolGrades: 6-8Distance: 0.4 mi
- 2/10Stevens High SchoolGrades: 9-12Distance: 0.1 mi
Schools provided by the listing agent
- Elementary: Bluff School
- Middle: Claremont Middle School
- High: Stevens High School
- District: Claremont Sch District SAU #6
Source: PrimeMLS. This data may not be complete. We recommend contacting the local school district to confirm school assignments for this home.
Local experts in 03743
Loading
Loading
