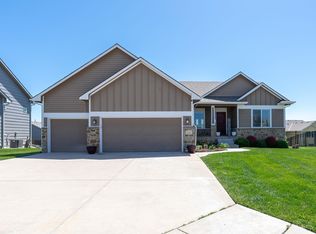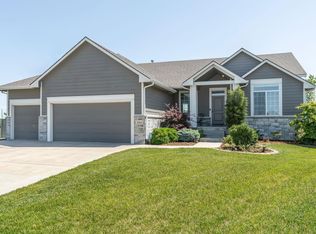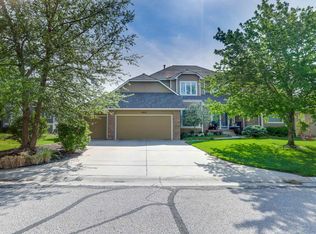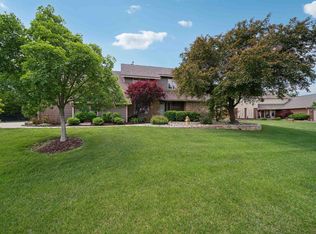One of a kind two-story brick residence, nestled in the coveted Greenleaf Addition of Tallgrass. This well maintained home exudes charm and sophistication, offering an ideal blend of modern luxury and timeless elegance. Upon entering, you'll be greeted by a wonderful floor plan with formal living and dining just steps away from the open family room, kitchen, and breakfast nook on the rear of the home. Chef's will love the gourmet kitchen featuring granite countertops, gas cooktop with ventilation outside, double ovens, stainless steel appliances, and a walk-in pantry. With four bedrooms, including a main floor bedroom/office, there's plenty of space to accommodate your family and guests. The master suite is a haven of tranquility, boasting a vaulted ceiling and a renovated spa bath with a large shower and luxurious soaker tub. Step outside and discover your own private retreat in the beautifully landscaped fully fenced backyard, complete with large deck and pergola overlooking the lush common area – an ideal setting for outdoor relaxation and gatherings. Lower level offers even more space with a second family room, wet bar with full size refrigerator, a potential 5th bedroom though non conforming, 4th full bath, and a huge home gym or space for future expansion! Don't miss the three-car side-load garage with full attic for storage. Conveniently located within walking distance of Tallgrass Country Club, Bradley Fair, and Cambridge Market, and a short drive to Whole Foods, Chesters, and so much more! This home offers both convenience and luxury in an unbeatable location. Seller plans to install a new roof prior to closing with acceptable offer.
For sale
$525,000
9025 E Windwood St, Wichita, KS 67226
4beds
3,595sqft
Est.:
Single Family Onsite Built
Built in 1982
0.43 Acres lot
$513,200 Zestimate®
$146/sqft
$73/mo HOA
What's special
- 14 days
- on Zillow |
- 1,250
- views |
- 71
- saves |
Likely to sell faster than
Travel times
Tour with a buyer’s agent
Tour with a buyer’s agent
Open house
Facts & features
Interior
Bedrooms & bathrooms
- Bedrooms: 4
- Bathrooms: 4
- Full bathrooms: 4
Bedroom
- Description: Carpet
- Level: Upper
- Area: 180
- Dimensions: 15x12
Bedroom
- Description: Carpet
- Level: Upper
- Area: 121
- Dimensions: 11x11
Bedroom
- Description: Carpet
- Level: Main
- Area: 165
- Dimensions: 15x11
Bonus room
- Description: Carpet
- Level: Basement
- Area: 143
- Dimensions: 13x11
Bonus room
- Description: Carpet
- Level: Basement
- Area: 198
- Dimensions: 18x11
Kitchen
- Description: Wood
- Level: Main
- Area: 252
- Dimensions: 18x14
Family room
- Description: Wood
- Level: Main
- Area: 300
- Dimensions: 20x15
Primary bedroom
- Description: Carpet
- Level: Upper
- Area: 380
- Dimensions: 20x19
Living room
- Description: Carpet
- Level: Main
- Area: 154
- Dimensions: 14x11
Dining room
- Description: Carpet
- Level: Main
- Area: 143
- Dimensions: 13x11
Recreation room
- Description: Carpet
- Level: Basement
- Area: 435
- Dimensions: 29x15
Heating
- Forced Air, Natural Gas
Cooling
- Central Air, Electric
Appliances
- Included: Dishwasher, Disposal, Range/Oven
- Laundry: Main Level, Laundry Room
Features
- Ceiling Fan(s), Cedar Closet(s), Walk-In Closet(s), Vaulted Ceiling(s)
- Flooring: Hardwood
- Windows: Skylight(s), Partial Window Coverings
- Basement: Finished,Full,No Egress Window(s)
- Number of fireplaces: 1
- Fireplace features: One, Gas, Blower Fan, Fireplace Doors/Screens
Interior area
- Total interior livable area: 3,595 sqft
- Finished area above ground: 2,795
- Finished area below ground: 800
Property
Parking
- Total spaces: 3
- Parking features: Attached, Garage Door Opener, Side Load
- Garage spaces: 3
- Covered spaces: 3
Property
- Levels: Two
- Stories: 2
- Pool features: Community
- Exterior features: Guttering - ALL, Sprinkler System
- Patio & porch details: Patio, Deck
- Fencing: Wrought Iron
Lot
- Lot size: 0.43 Acres
- Lot features: Standard
Other property information
- Parcel number: 201731130504202004.00
Construction
Type & style
- Home type: SingleFamily
- Architectural style: Traditional
- Property subType: Single Family Onsite Built
Material information
- Construction materials: Frame w/Less than 50% Mas
- Roof: Composition
Condition
- Year built: 1982
Utilities & green energy
Utility
- Gas information: Gas
- Utilities for property: Public
Community & neighborhood
Community
- Community features: Clubhouse, Fitness Center, Golf, Greenbelt, Jogging Path, Lake, Playground, Tennis Court(s), Add’l Dues May Apply
Location
- Region: Wichita
- Subdivision: TALLGRASS
HOA & financial
HOA
- Has HOA: Yes
- HOA fee: $876 annually
- Services included: Gen. Upkeep for Common Ar
Other financial information
- : 3%%
- Sub agency fee: 0%%
- Transaction broker fee: 3%%
Other
Other facts
- Ownership: Individual
- Road surface type: Paved
Services availability
Make this home a reality
Estimated market value
$513,200
$488,000 - $539,000
$2,803/mo
Price history
Price history is unavailable.
Public tax history
| Year | Property taxes | Tax assessment |
|---|---|---|
| 2023 | $5,879 +13.2% | $51,808 |
| 2022 | $5,194 -3.4% | -- |
| 2021 | $5,377 +2.6% | -- |
Find assessor info on the county website
Monthly payment calculator
Neighborhood: 67226
Nearby schools
GreatSchools rating
- 5/10Minneha Core Knowledge Elementary SchoolGrades: PK-5Distance: 2.2 mi
- 4/10Coleman Middle SchoolGrades: 6-8Distance: 1.6 mi
- NAWichita Learning CenterGrades: 12Distance: 3.9 mi
Schools provided by the listing agent
- Elementary: Minneha
- Middle: Coleman
- High: Southeast
Source: SCKMLS. This data may not be complete. We recommend contacting the local school district to confirm school assignments for this home.
Nearby homes
Local experts in 67226
Loading
Loading



