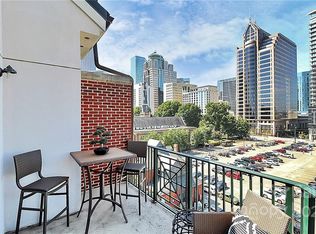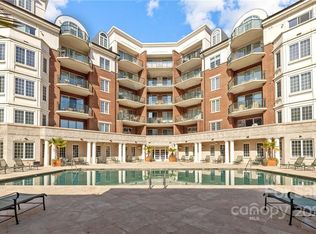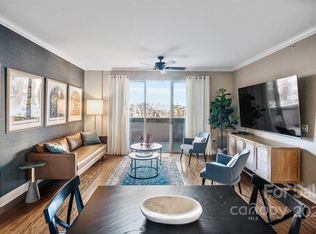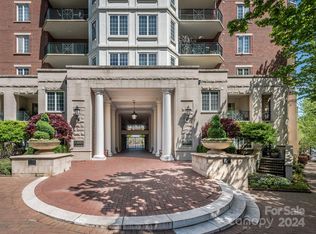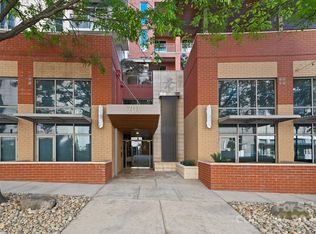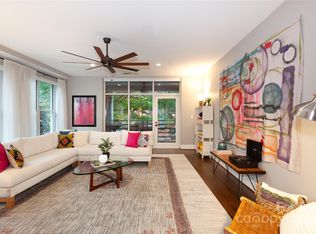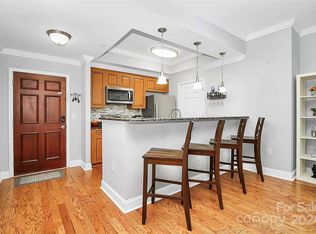RARE! Updated, spacious 2 bedroom 2 bathroom condo in the highly sought after Fifth & Poplar building. The renovated chef's kitchen (2022) includes an oversized waterfall edge quartz countertop, modern ceramic subway tile, GE Cafe appliances with brushed brass accents, soft close drawers and cabinets, LED recessed lights, coffee/beverage bar & under cabinet lighting. The home has generous sized bedrooms with en-suite bathrooms and custom closets by Closets By Design. In unit laundry and LVP flooring. The best feature of this unit is the spectacular covered balcony with unobstructed views of the private courtyard. New HVAC & Water tank-2019. Deeded parking space in gated garage. Amenities at 5th & Poplar include: pool, fitness center, 24 hour onsite concierge, fireside terrace, dog park, library, business center, media room, car wash, onsite retail including Harris Teeter supermarket.
Active
$585,000
300 W 5th St APT 208, Charlotte, NC 28202
2beds
1,118sqft
Est.:
Condominium
Built in 2002
-- sqft lot
$589,100 Zestimate®
$523/sqft
$577/mo HOA
What's special
- 1 day
- on Zillow |
- 101
- views |
- 5
- saves |
Travel times
Tour with a buyer’s agent
Tour with a buyer’s agent
Open houses
Facts & features
Interior
Bedrooms & bathrooms
- Bedrooms: 2
- Bathrooms: 2
- Full bathrooms: 2
- Main level bedrooms: 2
Laundry
- Level: Main
Kitchen
- Level: Main
Living room
- Level: Main
Primary bedroom
- Level: Main
Flooring
- Flooring: Vinyl
Heating
- Heating features: Electric, Forced Air
Cooling
- Cooling features: Ceiling Fan(s), Central Air, Electric
Appliances
- Appliances included: Dishwasher, Double Oven, Electric Range, Microwave, Refrigerator
- Laundry features: In Kitchen, Laundry Room
Interior features
- Interior features: Breakfast Bar, Built-in Features, Open Floorplan, Walk-In Closet(s)
Other interior features
- Total structure area: 1,118
- Total interior livable area: 1,118 sqft
- Finished area above ground: 1,118
- Finished area below ground: 0
- Virtual tour: View virtual tour
Property
Parking
- Parking features: Assigned, Parking Deck
Property
- Private pool: Yes
- Pool features: Outdoor Community Pool, In Ground
- Exterior features: Gas Grill, Lawn Maintenance, Rooftop Terrace
- Patio & porch details: Rooftop Terrace
Other property information
- Parcel number: 07805749
- Zoning description: UMUD
- Special conditions: Standard
- Exclusions: Electric cigar humidor in guest bedroom.
Construction
Type & style
- Home type: Condo
- Property subType: Condominium
Material information
- Construction materials: Brick Partial, Stone Veneer, Synthetic Stucco
- Foundation: Slab
Condition
- New construction: No
- Year built: 2002
Utilities & green energy
Utility
- Sewer information: Public Sewer
- Water information: City
Community & neighborhood
Security
- Security features: Carbon Monoxide Detector(s)
Community
- Community features: Business Center, Concierge, Dog Park, Fitness Center, Gated, Putting Green, Rooftop Terrace
Location
- Region: Charlotte
- Subdivision: Fifth And Poplar
HOA & financial
HOA
- Has HOA: Yes
- HOA fee: $577 monthly
- Association name: Grande Manors
- Association phone: 704-338-1111
Other financial information
- : 2.5%
Other
Other facts
- Road surface type: Asphalt, Paved
Services availability
Make this home a reality
Estimated market value
$589,100
$560,000 - $619,000
$2,149/mo
Price history
| Date | Event | Price |
|---|---|---|
| 5/16/2024 | Listed for sale | $585,000+62.5%$523/sqft |
Source: | ||
| 4/15/2019 | Sold | $360,000+0.8%$322/sqft |
Source: | ||
| 3/18/2019 | Pending sale | $357,000$319/sqft |
Source: Engel & Volkers Uptown Charlotte #3471226 | ||
| 2/11/2019 | Listed for sale | $357,000-12.9%$319/sqft |
Source: Engel & Volkers Uptown Charlotte #3471226 | ||
| 2/8/2019 | Listing removed | $1,950$2/sqft |
Source: Engel & Volkers Uptown Charlotte #3454835 | ||
Public tax history
| Year | Property taxes | Tax assessment |
|---|---|---|
| 2023 | $3,192 -6.6% | $409,029 +21.7% |
| 2022 | $3,416 | $336,200 |
| 2021 | -- | $336,200 |
Find assessor info on the county website
Monthly payment calculator
Neighborhood: Fourth Ward
Getting around
Nearby schools
GreatSchools rating
- 6/10First Ward Arts ElementaryGrades: K-5Distance: 0.6 mi
- 3/10Sedgefield MiddleGrades: 6-8Distance: 2.4 mi
- 7/10Myers Park HighGrades: 9-12Distance: 4.2 mi
Schools provided by the listing agent
- Elementary: First Ward
- Middle: Sedgefield
- High: Myers Park
Source: Canopy MLS as distributed by MLS GRID. This data may not be complete. We recommend contacting the local school district to confirm school assignments for this home.
Nearby homes
Local experts in 28202
Loading
Loading
