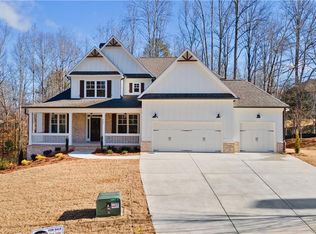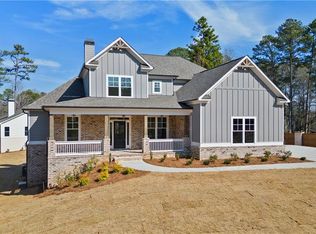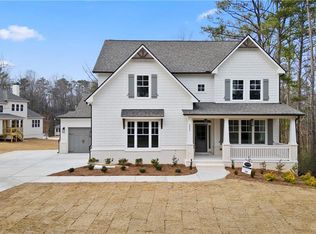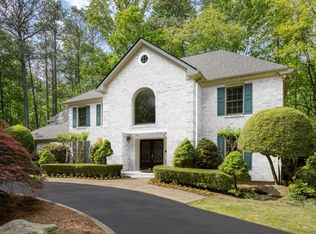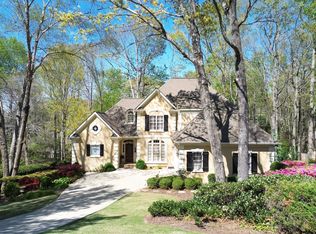An Enclave of New Cotton States Properties Homes in Top Lassiter High School! A Tradition in Building in Cobb County since 1972! Gorgeous Main Level Master on Main Rosedale Plan*Beautiful Hardwoods Greet you on the Main Level*Spa Like Master Bath*Gourmet Island Kitchen overlooks Family Room*Butlers Pantry*Entertain with Family and Friends on your Covered Back Deck with Beautiful Brick Fireplace and Level Backyard*Three Additional Large Bedrooms Upstairs*Media/Children's Retreat* Gorgeous Homesite*Bring the Family to this Great East Cobb Location* Brookfield Country Club Swim/Tennis Available 5 minutes Away* Minutes to Historic Roswell or Downtown Woodstock*Walking Distance to Publix Shopping* $25,000 Buyer Incentive to use anyway they like on Homes that close on or Before May 31 ,2024* Use GPS input 4882 Old Mountain Park Rd Roswell GA 30075 to front entrance of Summit Chase Subdivision*
Active
$1,059,900
4395 Capstone Ct, Roswell, GA 30075
4beds
3,300sqft
Est.:
Single Family Residence, Residential
Built in 2024
0.50 Acres lot
$1,043,000 Zestimate®
$321/sqft
$83/mo HOA
What's special
Beautiful brick fireplaceBeautiful hardwoodsLevel backyardFamily roomGourmet island kitchenCovered back deckThree additional large bedrooms
- 50 days
- on Zillow |
- 1,371
- views |
- 84
- saves |
Travel times
Tour with a buyer’s agent
Tour with a buyer’s agent
Facts & features
Interior
Bedrooms & bathrooms
- Bedrooms: 4
- Bathrooms: 4
- Full bathrooms: 3
- 1/2 bathrooms: 1
- Main level bathrooms: 1
- Main level bedrooms: 1
Primary bedroom
- Features: Master on Main
- Level: Master on Main
Bedroom
- Features: Master on Main
Primary bathroom
- Features: Double Vanity, Separate Tub/Shower, Soaking Tub
Dining room
- Features: Butlers Pantry, Separate Dining Room
Kitchen
- Features: Breakfast Bar, Cabinets White, Kitchen Island, Pantry Walk-In, Stone Counters, View to Family Room
Basement
- Level: Basement
Heating
- Forced Air, Natural Gas, Zoned
Cooling
- Ceiling Fan(s), Central Air, Zoned
Appliances
- Included: Dishwasher, Disposal, Double Oven, Gas Cooktop, Gas Water Heater, Microwave, Range Hood, Self Cleaning Oven
- Laundry: Laundry Room, Main Level, Sink
Features
- Crown Molding, Double Vanity, Entrance Foyer, Tray Ceiling(s), Walk-In Closet(s)
- Flooring: Carpet, Ceramic Tile, Hardwood
- Windows: Double Pane Windows
- Basement: Bath/Stubbed,Daylight,Exterior Entry,Full
- Attic: Pull Down Stairs
- Number of fireplaces: 2
- Fireplace features: Brick, Family Room, Gas Log, Gas Starter, Outside
- Common walls with other units/homes: No Common Walls
Interior area
- Total structure area: 3,300
- Total interior livable area: 3,300 sqft
Virtual tour
Property
Parking
- Total spaces: 3
- Parking features: Attached, Garage, Garage Door Opener, Kitchen Level, Level Driveway
- Garage spaces: 3
- Covered spaces: 3
- Has uncovered spaces: Yes
Accessibility
- Accessibility features: None
Property
- Levels: Two
- Stories: 2
- Pool features: None
- Spa features: None
- Exterior features: Private Yard, Rain Gutters
- Patio & porch details: Covered, Deck, Front Porch, Rear Porch
- Fencing: None
- View description: Other
- Waterfront features: None
- Waterbody name: None
Lot
- Lot size: 0.50 Acres
- Lot features: Back Yard, Front Yard, Landscaped, Level
Other property information
- Additional structures included: None
- Parcel number: 16003700520
- Special conditions: Standard
- Other equipment: Irrigation Equipment
- Horse amenities: None
Construction
Type & style
- Home type: SingleFamily
- Architectural style: Traditional
- Property subType: Single Family Residence, Residential
Material information
- Construction materials: Brick, Cement Siding
- Foundation: Concrete Perimeter
- Roof: Composition,Ridge Vents,Shingle
Condition
- Property condition: New Construction
- New construction: Yes
- Year built: 2024
Other construction
- Warranty included: Yes
Utilities & green energy
Utility
- Electric information: 110 Volts, 220 Volts
- Electric utility on property: Yes
- Sewer information: Septic Tank
- Water information: Public
- Utilities for property: Electricity Available, Natural Gas Available
Green energy
- Energy efficient items: None
- Energy generation: None
Community & neighborhood
Security
- Security features: Carbon Monoxide Detector(s), Security System Owned, Smoke Detector(s)
Community
- Community features: Homeowners Assoc, Near Shopping, Sidewalks, Street Lights
Location
- Region: Roswell
- Subdivision: Summit Chase
HOA & financial
HOA
- Has HOA: Yes
- HOA fee: $1,000 annually
Other financial information
- : 3%
Other
Other facts
- Road surface type: Paved
Services availability
Make this home a reality
Estimated market value
$1,043,000
$991,000 - $1.10M
$5,867/mo
Price history
| Date | Event | Price |
|---|---|---|
| 4/9/2024 | Listed for sale | $1,059,900$321/sqft |
Source: | ||
Public tax history
Tax history is unavailable.
Monthly payment calculator
Neighborhood: 30075
Nearby schools
GreatSchools rating
- 8/10Garrison Mill Elementary SchoolGrades: PK-5Distance: 1.6 mi
- 9/10Mabry Middle SchoolGrades: 6-8Distance: 2.8 mi
- 9/10Lassiter High SchoolGrades: 9-12Distance: 3.5 mi
Schools provided by the listing agent
- Elementary: Garrison Mill
- Middle: Mabry
- High: Lassiter
Source: FMLS GA. This data may not be complete. We recommend contacting the local school district to confirm school assignments for this home.
Nearby homes
Local experts in 30075
Loading
Loading
