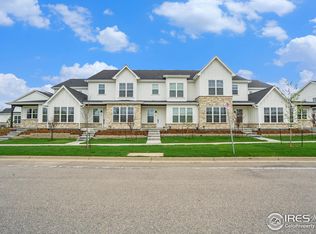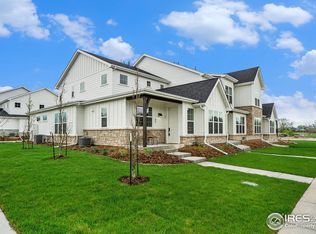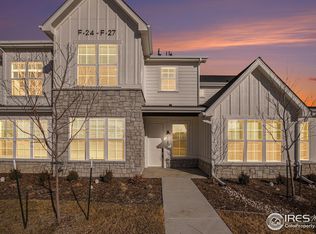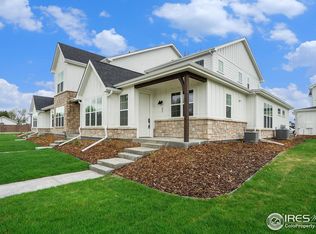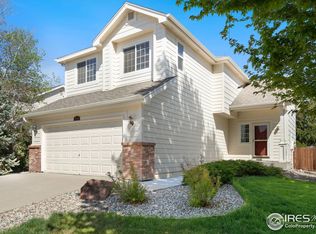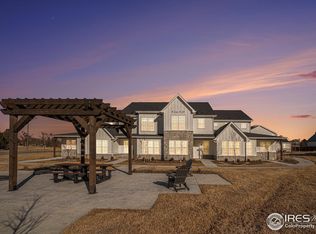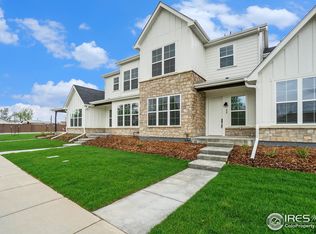Move-In Ready! Black Timber Builders presents Kechter Farm Townhomes, where location and luxury intersect to create an incredible low maintenance place to call home! The Pike plan features an open main floor with built in entry bench. The beautiful kitchen includes Caesarstone, quartz counter tops with waterfall edge, upgraded cabinet package with slow close, full extension drawers, under cabinet lighting and Beko gourmet appliance package with gas range, designer hood, drawer microwave, dishwasher and counter depth refrigerator. Generous window sizes create an open feeling, while providing incredible natural light (window blinds included). Gorgeous laminate floors extend throughout the kitchen, dining, great room, laundry (washer and dryer included) and powder bath. Upgraded finishes such as; smooth wall texture, 8' doors, custom trim, tankless water heaters w/ recirculation pump, high efficiency furnace with A/C, framed vanity mirrors, and oversized 2 car garages w/opener are standard inclusions in every home! HOA includes; lawn care, snow removal, exterior maintenance, hazard insurance and all water/sewer. NO METRO-TAX.
Accepting backups
$499,000
3045 E Trilby Rd UNIT A-3, Fort Collins, CO 80528
3beds
1,679sqft
Est.:
Attached Dwelling, Townhouse
Built in 2023
-- sqft lot
$497,000 Zestimate®
$297/sqft
$325/mo HOA
What's special
Designer hoodSmooth wall textureCustom trimUnder cabinet lightingIncredible natural light
- 42 days
- on Zillow |
- 143
- views |
- 3
- saves |
Travel times
Open houses
Facts & features
Interior
Bedrooms & bathrooms
- Bedrooms: 3
- Bathrooms: 3
- Full bathrooms: 1
- 3/4 bathrooms: 1
- 1/2 bathrooms: 1
Primary bedroom
- Area: 143
- Dimensions: 11 x 13
Bedroom 2
- Area: 120
- Dimensions: 10 x 12
Bedroom 3
- Area: 120
- Dimensions: 10 x 12
Dining room
- Area: 99
- Dimensions: 11 x 9
Kitchen
- Area: 182
- Dimensions: 14 x 13
Living room
- Area: 154
- Dimensions: 14 x 11
Basement
- Basement: None,Crawl Space
Flooring
- Flooring: Tile
Heating
- Heating features: Forced Air
Cooling
- Cooling features: Central Air
Appliances
- Appliances included: Gas Range/Oven, Dishwasher, Refrigerator, Washer, Dryer, Microwave
- Laundry features: Upper Level
Interior features
- Window features: Window Coverings
Other interior features
- Total structure area: 1,679
- Total interior livable area: 1,679 sqft
- Finished area above ground: 1,679
- Finished area below ground: 0
Property
Parking
- Total spaces: 2
- Parking features: >8' Garage Door, Oversized
- Garage spaces: 2
- Covered spaces: 2
- Other parking information: Garage Type: Attached
Property
- Levels: Two
- Stories: 2
Other property information
- Parcel number: R1678127
- Attached to another structure: Yes
- Zoning: RMU
- Special conditions: Builder
Construction
Type & style
- Home type: Townhouse
- Property subType: Attached Dwelling, Townhouse
Material information
- Construction materials: Wood/Frame, Stone
- Roof: Composition
Condition
- Property condition: New Construction
- New construction: Yes
- Year built: 2023
Other construction
- Builder name: Black Timber Builders
Utilities & green energy
Utility
- Electric information: Electric
- Electric utility on property: Yes
- Gas information: Natural Gas
- Sewer information: City Sewer
- Water information: City Water, City
- Utilities for property: Natural Gas Available, Electricity Available
Community & neighborhood
Community
- Community features: Park
Location
- Region: Fort Collins
- Subdivision: Kechter Farm
HOA & financial
HOA
- Has HOA: Yes
- HOA fee: $325 monthly
- Services included: Common Amenities, Snow Removal, Maintenance Grounds, Management, Maintenance Structure, Water/Sewer, Insurance
Other financial information
- : 3.00%
Other
Other facts
- Listing terms: Cash,Conventional,FHA,VA Loan
Services availability
Make this home a reality
Estimated market value
$497,000
$472,000 - $522,000
$2,086/mo
Price history
| Date | Event | Price |
|---|---|---|
| 4/23/2024 | Pending sale | $499,000$297/sqft |
Source: | ||
| 11/15/2023 | Price change | $499,000-3.7%$297/sqft |
Source: | ||
| 9/14/2023 | Listed for sale | $518,000$309/sqft |
Source: | ||
Public tax history
Tax history is unavailable.
Monthly payment calculator
Neighborhood: Fossil Creek Reservoir
Getting around
Nearby schools
GreatSchools rating
- 8/10Bacon Elementary SchoolGrades: PK-5Distance: 0.9 mi
- 7/10Preston Middle SchoolGrades: 6-8Distance: 1.1 mi
- 8/10Fossil Ridge High SchoolGrades: 9-12Distance: 0.8 mi
Schools provided by the listing agent
- Elementary: Bacon
- Middle: Preston
- High: Fossil Ridge
Source: IRES. This data may not be complete. We recommend contacting the local school district to confirm school assignments for this home.
Nearby homes
Local experts in 80528
Loading
Loading
