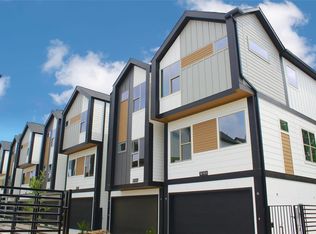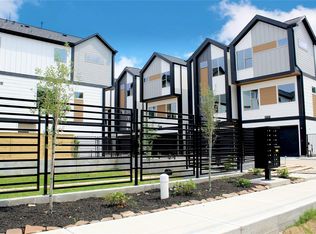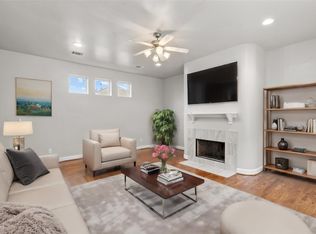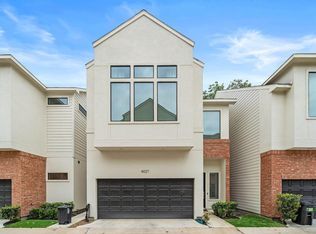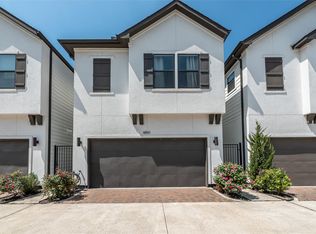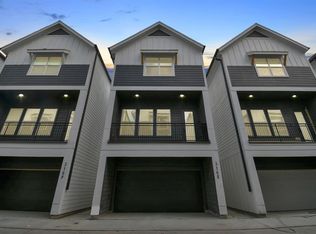Welcome to Curtin Heights!! A beautiful new development by NJA Homes! Fully gated 24 home development that offers both luxury & location! This three story floor plan offers many upgraded features & superior details throughout. Enjoy open concept living with high ceilings, stainless steel appliances, island kitchen, spacious primary suite, two car garage & private backyard! Located just north of I-610 in Garden Oaks, minutes from Downtown destinations, Galleria & The Heights! Easy access to I-10, I-45, 290 & Bush Airport!! ESTIMATED COMPLETION MAY 2024!!
New construction
Price cut: $10K (5/16)
$389,900
812 Curtin St #A, Houston, TX 77018
3beds
1,800sqft
Est.:
Single Family Residence
Built in 2023
1,400 sqft lot
$378,700 Zestimate®
$217/sqft
$146/mo HOA
What's special
Private backyardThree story floor planHigh ceilingsStainless steel appliancesTwo car garageIsland kitchenUpgraded features
- 36 days
- on Zillow |
- 265
- views |
- 29
- saves |
Likely to sell faster than
Travel times
Tour with a buyer’s agent
Tour with a buyer’s agent
Open house
Facts & features
Interior
Bedrooms & bathrooms
- Bedrooms: 3
- Bathrooms: 4
- Full bathrooms: 3
- 1/2 bathrooms: 1
Primary bathroom
- Features: Half Bath
Kitchen
- Features: Kitchen Island, Kitchen open to Family Room, Pantry
Heating
- Natural Gas
Cooling
- Electric, Ceiling Fan(s)
Appliances
- Included: Gas Oven, Gas Range, Dishwasher, Disposal, Microwave
- Laundry: Electric Dryer Hookup, Gas Dryer Hookup, Washer Hookup
Features
- Balcony, High Ceilings, Prewired for Alarm System, Wired for Sound, 1 Bedroom Down - Not Primary BR, En-Suite Bath, Primary Bed - 3rd Floor, Walk-In Closet(s), Countertops(Quartz)
- Flooring: Tile, Vinyl Plank
- Doors: Insulated Doors
- Windows: Insulated/Low-E windows
- Attic: Radiant Attic Barrier
Interior area
- Total structure area: 1,800
- Total interior livable area: 1,800 sqft
Property
Parking
- Total spaces: 2
- Parking features: Attached
- Garage spaces: 2
- Covered spaces: 2
Property
- Stories: 3
- Fencing: Full
Lot
- Lot size: 1,400 sqft
- Lot features: Patio Lot, 0 Up To 1/4 Acre
Other property information
- Parcel number: 1460290010017
Construction
Type & style
- Home type: SingleFamily
- Property subType: Single Family Residence
Material information
- Construction materials: Cement Siding, Insulation - Blown Cellulose
- Foundation: Slab
- Roof: Composition
Condition
- Property condition: Under Construction
- New construction: Yes
- Year built: 2023
Other construction
- Builder name: NJA Homes
Utilities & green energy
Utility
- Sewer information: Public Sewer
- Water information: Public
Green energy
- Energy efficient items: Attic Vents, Thermostat, Lighting, HVAC>13 SEER
Community & neighborhood
Security
- Security features: Fire Alarm, Prewired, Controlled Subdivision Access
Location
- Region: Houston
- Subdivision: Curtin Heights
HOA & financial
HOA
- Has HOA: Yes
- HOA fee: $1,750 annually
- Association phone: 713-466-1204
Other financial information
- : 3%
Other
Other facts
- Listing agreement: Exclusive Right to Sell/Lease
- Listing terms: Cash,Conventional,FHA
Services availability
Make this home a reality
Estimated market value
$378,700
$360,000 - $398,000
$2,690/mo
Price history
| Date | Event | Price |
|---|---|---|
| 5/16/2024 | Price change | $389,900-2.5%$217/sqft |
Source: | ||
| 4/19/2024 | Listed for sale | $399,900$222/sqft |
Source: | ||
Public tax history
| Year | Property taxes | Tax assessment |
|---|---|---|
| 2023 | $635 | $31,500 |
Find assessor info on the county website
Monthly payment calculator
Neighborhood: Oak Forest - Garden Oaks
Nearby schools
GreatSchools rating
- 7/10Durham Elementary SchoolGrades: PK-5Distance: 0.3 mi
- 6/10Black Middle SchoolGrades: 6-8Distance: 1.6 mi
- 3/10Waltrip High SchoolGrades: 9-12Distance: 1.4 mi
Schools provided by the listing agent
- Elementary: Durham Elementary School
- Middle: Black Middle School
- High: Waltrip High School
- District: 27 - Houston
Source: HAR. This data may not be complete. We recommend contacting the local school district to confirm school assignments for this home.
Nearby homes
Local experts in 77018
Loading
Loading
