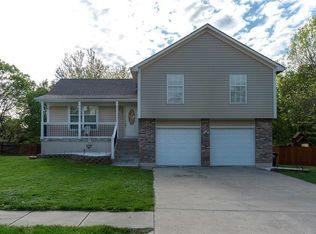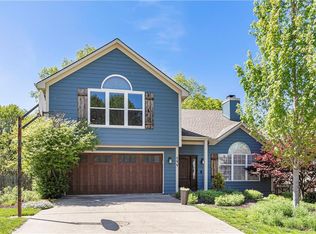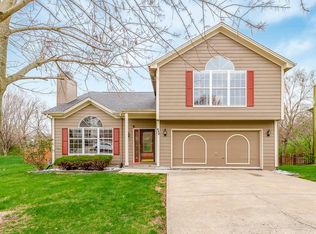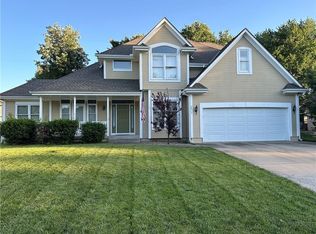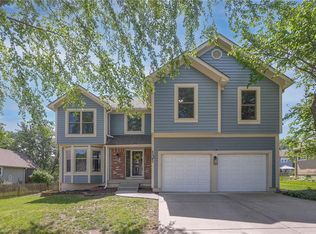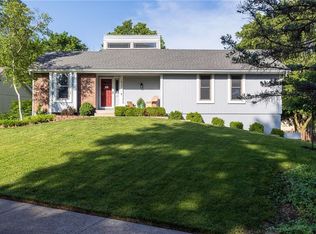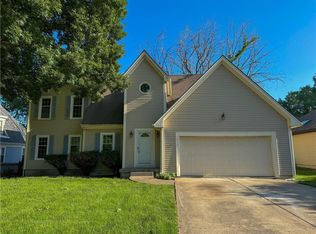You'll know this is "the one" as soon as you walk in! NEW roof and gutters, new trim & light fixtures, new flooring, updated baths, and MORE! Enjoy the large dining room with built-in bar right as you enter. Gorgeous white kitchen with updated stainless steel appliances, breakfast bar, and granite counters. Luxury vinyl plank extends the length of the main floor! Sitting area with new slide doors that leads to the back deck for amazing views of the woods and your own sparkling pool! The lower level family room provides a fireplace, carpet, blinds, and access to the backyard! Upstairs is the Master Bedroom with bay window, blinds, walk-in closet, and private bath with dual sinks and large tiled walk-in shower! Two more spacious bedrooms upstairs and hall bath with shower/tub! Laundry Room is conveniently located on the bedroom level, with built-in storage. Even more finished space in the lowest level, with a media room and bar area, as well as a full bath with shower and updated vanity! Backyard is fenced and backs to woods for extra privacy! Of course you won't miss the gorgeous above-ground pool to enjoy every summer! New decking with maintenance-free railing, irrigation system, driveway replaced, and exterior paint less than two years old! HURRY!
Pending
$369,900
540 SE Ashton Dr, Lees Summit, MO 64063
3beds
2,226sqft
Est.:
Single Family Residence
Built in 1994
8,358 sqft lot
$378,900 Zestimate®
$166/sqft
$23/mo HOA
What's special
- 10 days
- on Zillow |
- 901
- views |
- 85
- saves |
Likely to sell faster than
Travel times
Facts & features
Interior
Bedrooms & bathrooms
- Bedrooms: 3
- Bathrooms: 3
- Full bathrooms: 3
Family room
- Level: Lower
- Dimensions: 20 x 15
Primary bedroom
- Level: Second
- Dimensions: 12 x 17
Bedroom 2
- Level: Second
- Dimensions: 11 x 13
Media room
- Level: Basement
- Dimensions: 16 x 10
Kitchen
- Level: Main
- Dimensions: 12 x 13
Primary bathroom
- Level: Second
Bedroom 3
- Level: Second
- Dimensions: 9 x 12
Bathroom 2
- Level: Second
Bathroom 3
- Level: Basement
Dining room
- Level: Main
- Dimensions: 12 x 13
Heating
- Natural Gas
Cooling
- Attic Fan, Electric
Appliances
- Included: Dishwasher, Disposal, Microwave, Gas Range, Stainless Steel Appliance(s)
- Laundry: Bedroom Level, Laundry Room
Features
- Ceiling Fan(s), Painted Cabinets, Walk-In Closet(s)
- Flooring: Carpet, Luxury Vinyl Plank
- Basement: Finished
- Number of fireplaces: 1
- Fireplace features: Family Room
Interior area
- Total structure area: 2,226
- Total interior livable area: 2,226 sqft
- Finished area above ground: 1,951
- Finished area below ground: 275
Virtual tour
Property
Parking
- Total spaces: 2
- Parking features: Attached, Garage Faces Front
- Garage spaces: 2
- Covered spaces: 2
Property
- Private pool: Yes
- Pool features: Above Ground
- Patio & porch details: Deck
- Fencing: Wood
Lot
- Lot size: 8,358 sqft
- Lot features: City Lot, Treed
Other property information
- Parcel number: 60420026700000000
Construction
Type & style
- Home type: SingleFamily
- Architectural style: Traditional
- Property subType: Single Family Residence
Material information
- Construction materials: Brick Trim
- Roof: Composition
Condition
- Year built: 1994
Utilities & green energy
Utility
- Sewer information: Public Sewer
- Water information: Public
Community & neighborhood
Location
- Region: Lees Summit
- Subdivision: Ashton At Charleston Park
HOA & financial
HOA
- Has HOA: Yes
- HOA fee: $280 annually
- Association name: Ashton at Charleston Park HOA
Other financial information
- : 3%
Other
Other facts
- Listing terms: Cash,Conventional,FHA,VA Loan
- Ownership: Private
Services availability
Make this home a reality
Estimated market value
$378,900
$360,000 - $398,000
$2,144/mo
Price history
| Date | Event | Price |
|---|---|---|
| 5/19/2024 | Pending sale | $369,900$166/sqft |
Source: | ||
| 5/17/2024 | Listed for sale | $369,900$166/sqft |
Source: | ||
Public tax history
| Year | Property taxes | Tax assessment |
|---|---|---|
| 2022 | $3,052 -2% | $37,810 |
| 2021 | $3,115 +3.9% | $37,810 +4.9% |
| 2020 | $2,999 +2.8% | $36,039 |
Find assessor info on the county website
Monthly payment calculator
Neighborhood: 64063
Nearby schools
GreatSchools rating
- 5/10Prairie View Elementary SchoolGrades: K-6Distance: 0.2 mi
- NAMiller Park CenterGrades: K-12Distance: 2.3 mi
- 6/10Lee's Summit Senior High SchoolGrades: 9-12Distance: 1.9 mi
Schools provided by the listing agent
- Elementary: Prairie View
- Middle: East Trails
- High: Lee's Summit
Source: HKMMLS as distributed by MLS GRID. This data may not be complete. We recommend contacting the local school district to confirm school assignments for this home.
Nearby homes
Local experts in 64063
Loading
Loading
