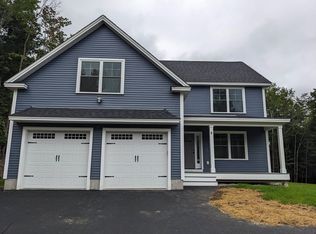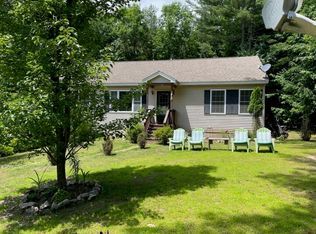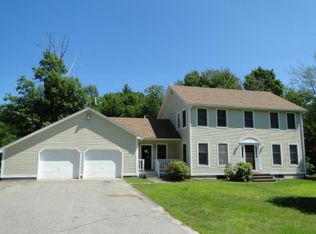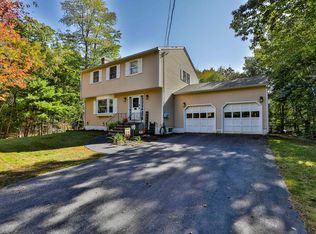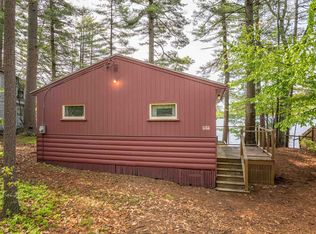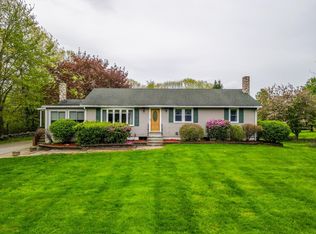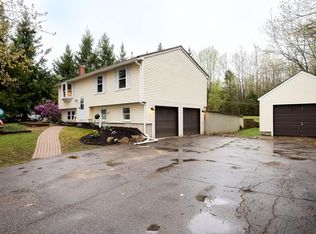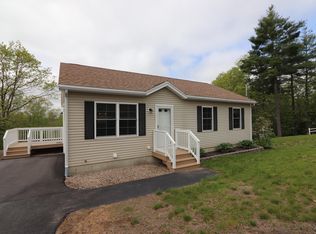This spacious ranch style home offers an inviting and functional layout. Featuring a cozy living room that opens right up in to the kitchen and dining area. First floor primary bedroom with ensuite. Plus two additional bedrooms and full guest bath. Washer and dryer are conveniently located on the first floor. This home makes one-floor living a breeze. The basement offers a finished "bonus space" with built in bar area. From the garage you can gain access to the home through the mudroom area which provides a fantastic area to drop off your muddy boots! Current owners have maintained meticulous landscaping making the yard extra inviting for grilling or gatherings! Property abuts a large protected area for eagles which are so beautiful to watch from the back deck. Location is minutes from the highway yet tucked away in a nice, quiet neighborhood.
Pending
Listed by:
Darlene Colwell-Ellis,
KW Coastal and Lakes & Mountains Realty/Dover 603-969-6632
$448,000
31 Campbell Drive, Milton, NH 03851
3beds
1,765sqft
Est.:
Single Family Residence
Built in 2010
1.51 Acres lot
$463,800 Zestimate®
$254/sqft
$-- HOA
What's special
Meticulous landscapingMudroom area
- 8 days
- on Zillow |
- 1,342
- views |
- 149
- saves |
Likely to sell faster than
Travel times
Facts & features
Interior
Bedrooms & bathrooms
- Bedrooms: 3
- Bathrooms: 2
- Full bathrooms: 1
- 3/4 bathrooms: 1
Heating
- Hot Air, Pellet Stove, Gas - LP/Bottle
Cooling
- None
Appliances
- Included: ENERGY STAR Qualified Dishwasher, Microwave, Gas Range, ENERGY STAR Qualified Refrigerator, Electric Water Heater, Stove-Pellet
- Laundry: Laundry Hook-ups, Laundry - 1st Floor
Features
- Ceiling Fan(s), Dining Area, Kitchen/Dining, Primary BR w/ BA, Vaulted Ceiling(s)
- Flooring: Tile, Wood
- Basement: Concrete,Full,Partially Finished,Unfinished,Walkout,Interior Access,Interior Entry,Radon Mitigation
- Attic: Pull Down Stairs
Interior area
- Total structure area: 2,314
- Total interior livable area: 1,765 sqft
- Finished area above ground: 1,381
Property
Parking
- Total spaces: 2
- Parking features: Crushed Stone, Paved, Auto Open, Direct Entry, Driveway, Garage, Parking Spaces 1 - 10
- Garage spaces: 2
- Covered spaces: 2
- Has uncovered spaces: Yes
Accessibility
- Accessibility features: 1st Floor Full Bathroom, 1st Floor Hrd Surfce Flr, One-Level Home
Property
- Levels: One
- Stories: 1
- Exterior features: Garden Space, Natural Shade
- Patio & porch details: Deck, Porch
- Fencing: Partial
Lot
- Lot size: 1.51 Acres
- Lot features: Near Paths, Near Snowmobile Trails, Neighborhood, Rural, Country Setting, Landscaped, Level, Secluded
Other property information
- Additional structures included: Shed(s)
- Parcel number: MLTNM00043B000024L000003
- Zoning description: 01 - LOW DENSITY RES
- Other equipment: TV Antenna
Construction
Type & style
- Home type: SingleFamily
- Architectural style: Ranch
- Property subType: Single Family Residence
Material information
- Construction materials: Wood Frame
- Foundation: Concrete
- Roof: Shingle - Asphalt
Condition
- New construction: No
- Year built: 2010
Utilities & green energy
Utility
- Electric information: 200+ Amp Service
- Sewer information: 1250 Gallon, Leach Field, Septic Tank
- Utilities for property: Gas - LP/Bottle, Internet - Cable
Community & neighborhood
Security
- Security features: Smoke Detectr-HrdWrdw/Bat
Location
- Region: Milton
HOA & financial
Other financial information
- : 2%
Other
Other facts
- Road surface type: Paved
Services availability
Make this home a reality
Estimated market value
$463,800
$441,000 - $487,000
$2,898/mo
Price history
| Date | Event | Price |
|---|---|---|
| 5/20/2024 | Contingent | $448,000$254/sqft |
Source: | ||
| 5/14/2024 | Listed for sale | $448,000+94.8%$254/sqft |
Source: | ||
| 7/31/2017 | Sold | $230,000+23.7%$130/sqft |
Source: Public Record | ||
| 8/31/2015 | Sold | $186,000+37.8%$105/sqft |
Source: Public Record | ||
| 10/18/2010 | Sold | $135,000$76/sqft |
Source: Public Record | ||
Public tax history
| Year | Property taxes | Tax assessment |
|---|---|---|
| 2022 | $5,515 +7.1% | $225,300 |
| 2021 | $5,150 +3.1% | $225,300 |
| 2020 | $4,993 -5.9% | $225,300 |
Find assessor info on the county website
Monthly payment calculator
Neighborhood: 03851
Nearby schools
GreatSchools rating
- 3/10Milton Elementary SchoolGrades: PK-5Distance: 2.4 mi
- 3/10Nute Junior High SchoolGrades: 6-8Distance: 2.3 mi
- 2/10Nute High SchoolGrades: 9-12Distance: 2.3 mi
Schools provided by the listing agent
- Elementary: Milton Elementary School
- Middle: Nute Middle and High School
- High: Nute High School
- District: Milton Town
Source: PrimeMLS. This data may not be complete. We recommend contacting the local school district to confirm school assignments for this home.
Nearby homes
Local experts in 03851
Loading
Loading
