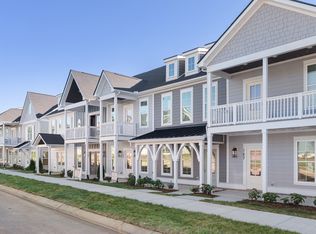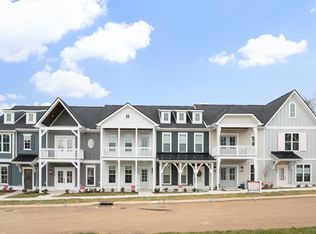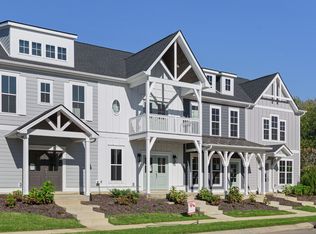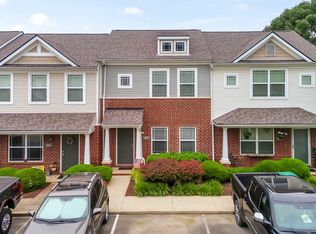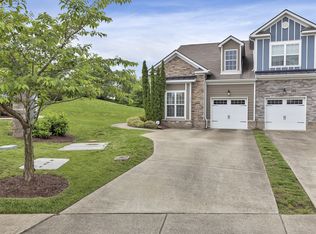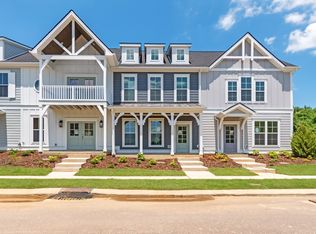Our time is coming to an end here at Preston Park- a unique pocket community of Townhomes in Spring Hill (Williamson County) as our final phase is just about complete. Here at Willow Branch we are built different - from the charming streetscape, one-of-a-kind exteriors and luxury included interior finishes you will see that we are not your average cookie cutter builder - we build one of a kind homes. We are extremely proud of the homes and community we built as EVERY exterior elevation is unique and different and EVERY unit includes (as standard) high end finishes that other builders will charge additional for. As we finish out the remaining units of townhomes, we reflect of what a great time we had building them and for a very limited time offer an amazing sendoff gift to a few lucky buyers of $4,000 towards closing cost or rate buy down(must use preferred lender and title)-but must hurry as we are about sold out! Note-some homes might have a upgrade package at a nominal charge.
Active
$349,900
564 Rosling Pass, Spring Hill, TN 37174
2beds
1,240sqft
Est.:
Townhouse, Residential, Condominium
Built in 2024
-- sqft lot
$343,500 Zestimate®
$282/sqft
$200/mo HOA
What's special
High end finishesOne-of-a-kind exteriorsLuxury included interior finishesCharming streetscape
- 50 days
- on Zillow |
- 590
- views |
- 28
- saves |
Travel times
Tour with a buyer’s agent
Tour with a buyer’s agent
Open houses
Facts & features
Interior
Bedrooms & bathrooms
- Bedrooms: 2
- Bathrooms: 3
- Full bathrooms: 2
- 1/2 bathrooms: 1
Bedroom 1
- Area: 143 Square Feet
- Dimensions: 13x11
Bedroom 2
- Area: 121 Square Feet
- Dimensions: 11x11
Kitchen
- Area: 156 Square Feet
- Dimensions: 13x12
Living room
- Area: 238 Square Feet
- Dimensions: 17x14
Heating
- Central, ENERGY STAR Qualified Equipment, Heat Pump
Cooling
- Electric
Appliances
- Included: Dishwasher, Microwave, Smart Appliance(s)
Features
- Ceiling Fan(s), Extra Closets, Pantry, Smart Thermostat, Storage, Walk-In Closet(s)
- Flooring: Carpet, Wood, Tile
- Basement: Slab
- Has fireplace: No
- Common walls with other units/homes: 2+ Common Walls
Interior area
- Total structure area: 1,240
- Total interior livable area: 1,240 sqft
- Finished area above ground: 1,240
Property
Parking
- Total spaces: 2
- Parking features: Assigned
- Uncovered spaces: 2
Property
- Levels: Two
- Stories: 2
- Patio & porch details: Covered Porch, Patio
Other property information
- Attached to another structure: Yes
- Special conditions: Standard
Construction
Type & style
- Home type: Townhouse
- Architectural style: Traditional
- Property subType: Townhouse, Residential, Condominium
Material information
- Construction materials: Fiber Cement, Brick
Condition
- New construction: Yes
- Year built: 2024
Notable dates
- Major remodel year: 2024
Utilities & green energy
Utility
- Electric utility on property: Yes
- Sewer information: Public Sewer
- Utilities for property: Water Available, Underground Utilities
Green energy
- Energy efficient items: Windows, Thermostat
Community & neighborhood
Location
- Region: Spring Hill
- Subdivision: Preston Park
HOA & financial
HOA
- Has HOA: Yes
- HOA fee: $200 monthly
- Amenities included: Underground Utilities, Trail(s)
- Services included: Maintenance Structure, Maintenance Grounds, Insurance
- Second HOA fee: $500 one time
Other financial information
- : 2.5%
Services availability
Make this home a reality
Estimated market value
$343,500
$326,000 - $361,000
$1,794/mo
Price history
| Date | Event | Price |
|---|---|---|
| 4/6/2024 | Listed for sale | $349,900$282/sqft |
Source: | ||
Public tax history
Tax history is unavailable.
Monthly payment calculator
Neighborhood: 37174
Nearby schools
GreatSchools rating
- 8/10Longview Elementary SchoolGrades: PK-5Distance: 0.9 mi
- 9/10Heritage Middle SchoolGrades: 6-8Distance: 1.2 mi
- 10/10Independence High SchoolGrades: 9-12Distance: 4.2 mi
Schools provided by the listing agent
- Elementary: Amanda H. North Elementary School
- Middle: Heritage Middle School
- High: Independence High School
Source: RealTracs MLS as distributed by MLS GRID. This data may not be complete. We recommend contacting the local school district to confirm school assignments for this home.
Nearby homes
Local experts in 37174
Loading
Loading
