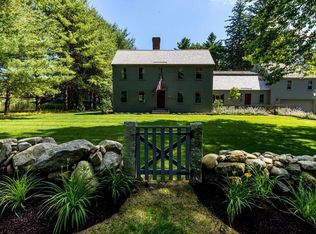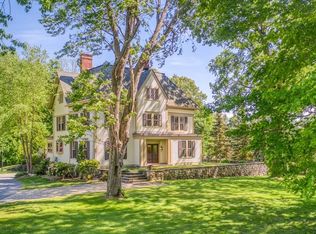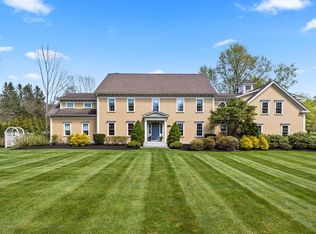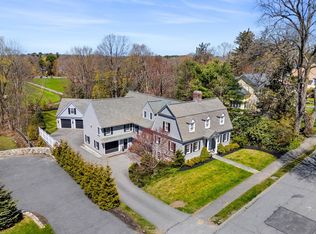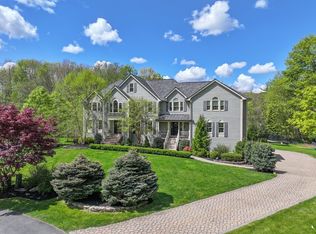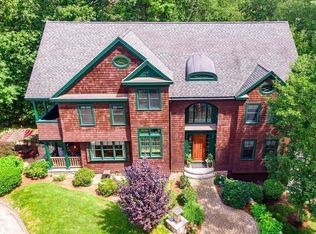Welcome to 2 Mackenzie Court, where luxury meets tranquility in this private sanctuary nestled on a beautiful lot abutting Avis Reservation. Perfectly located in the Pike School & Phillip's Academy area. Close to Pomp’s Pond and downtown Andover. Walk, ride or bike to enjoy the vibrant restaurants and shops. Step inside and be greeted by the cozy fireplaced family room with soaring ceilings, a formal dining room, large office and the gourmet kitchen at the heart of the home with s/s appliances, kitchen island, sleek countertops, a wet bar, and breakfast area. The vast, open kitchen is great for a large family and entertaining, both inside or just steps to the deck. Retreat to the game room in the finished lower level with walk-out access to the manicured garden where your backyard sanctuary awaits with patios, a pergola, firepit, vibrant landscaping, roses and flowers galore, perfect for relaxing or entertaining. The 2nd floor boasts five bedrooms, one en-suite and two Jack & Jill bath
For sale
$2,300,000
2 Mackenzie Ct, Andover, MA 01810
5beds
6,227sqft
Est.:
Single Family Residence
Built in 2005
0.70 Acres lot
$2,362,800 Zestimate®
$369/sqft
$-- HOA
What's special
Cozy fireplaced family roomManicured gardenBackyard sanctuaryFormal dining roomPrivate sanctuaryRoses and flowersFinished lower level
- 12 days
- on Zillow |
- 1,888
- views |
- 53
- saves |
Travel times
Tour with a buyer’s agent
Tour with a buyer’s agent
Facts & features
Interior
Bedrooms & bathrooms
- Bedrooms: 5
- Bathrooms: 6
- Full bathrooms: 4
- 1/2 bathrooms: 2
Primary bedroom
- Features: Bathroom - Full, Ceiling Fan(s), Walk-In Closet(s), Flooring - Wall to Wall Carpet, Attic Access, Recessed Lighting, Crown Molding
- Level: Second
- Area: 288
- Dimensions: 18 x 16
Bedroom 2
- Features: Bathroom - Full, Closet, Flooring - Wall to Wall Carpet, Lighting - Overhead
- Level: Second
- Area: 132
- Dimensions: 12 x 11
Bedroom 3
- Features: Bathroom - Full, Closet, Flooring - Wall to Wall Carpet, Lighting - Overhead
- Level: Second
- Area: 143
- Dimensions: 13 x 11
Bedroom 4
- Features: Bathroom - Full, Closet, Flooring - Wall to Wall Carpet, Lighting - Overhead
- Area: 221
- Dimensions: 17 x 13
Bedroom 5
- Features: Bathroom - Full, Closet, Flooring - Wall to Wall Carpet, Lighting - Overhead
- Level: Second
- Area: 255
- Dimensions: 17 x 15
Primary bathroom
- Features: Yes
Bathroom 1
- Features: Bathroom - Half, Flooring - Hardwood, Lighting - Sconce, Pedestal Sink
- Level: First
- Area: 40
- Dimensions: 8 x 5
Bathroom 2
- Features: Bathroom - Full, Bathroom - Double Vanity/Sink, Bathroom - Tiled With Tub & Shower, Closet, Flooring - Stone/Ceramic Tile, Countertops - Stone/Granite/Solid, Lighting - Overhead
- Level: Second
- Area: 91
- Dimensions: 13 x 7
Bathroom 3
- Features: Bathroom - Full, Bathroom - Double Vanity/Sink, Bathroom - Tiled With Shower Stall, Closet, Flooring - Stone/Ceramic Tile, Lighting - Sconce, Lighting - Overhead
- Level: Second
- Area: 192
- Dimensions: 16 x 12
Dining room
- Features: Flooring - Hardwood, Wainscoting, Lighting - Overhead, Crown Molding
- Level: First
- Area: 252
- Dimensions: 18 x 14
Family room
- Features: Ceiling Fan(s), Vaulted Ceiling(s), Flooring - Hardwood, Cable Hookup, Recessed Lighting
- Level: First
- Area: 600
- Dimensions: 25 x 24
Kitchen
- Features: Flooring - Stone/Ceramic Tile, Balcony / Deck, Countertops - Stone/Granite/Solid, Kitchen Island, Recessed Lighting, Stainless Steel Appliances, Gas Stove, Lighting - Pendant, Lighting - Overhead, Crown Molding
- Level: First
- Area: 660
- Dimensions: 30 x 22
Living room
- Features: Flooring - Hardwood, Crown Molding
- Level: First
- Area: 306
- Dimensions: 18 x 17
Heating
- Forced Air, Natural Gas, Fireplace(s)
Cooling
- Central Air
Appliances
- Laundry: Flooring - Stone/Ceramic Tile, Lighting - Overhead, Sink, Second Floor, Washer Hookup
Features
- Recessed Lighting, Crown Molding, Bathroom - Full, Bathroom - Double Vanity/Sink, Bathroom - With Tub & Shower, Lighting - Sconce, Bathroom - Half, Storage, Lighting - Overhead, Sitting Room, Bathroom, Game Room, Bonus Room, Central Vacuum, Wet Bar, Walk-up Attic
- Flooring: Tile, Carpet, Hardwood, Flooring - Hardwood, Flooring - Stone/Ceramic Tile, Flooring - Wall to Wall Carpet
- Windows: Insulated Windows, Screens
- Basement: Full,Finished,Interior Entry
- Number of fireplaces: 3
- Fireplace features: Family Room, Kitchen, Living Room
Interior area
- Total structure area: 6,227
- Total interior livable area: 6,227 sqft
Virtual tour
Property
Parking
- Total spaces: 6
- Parking features: Attached, Garage Door Opener, Paved Drive, Off Street
- Garage spaces: 3
- Covered spaces: 3
- Has uncovered spaces: Yes
Property
- Exterior features: Deck, Patio, Professional Landscaping, Sprinkler System, Screens
- Patio & porch details: Deck, Patio
Lot
- Lot size: 0.70 Acres
- Lot features: Corner Lot, Wooded
Other property information
- Parcel number: 4519851
- Zoning: SRB
- Exclusions: See Inclusion/ Exclusions List.
Construction
Type & style
- Home type: SingleFamily
- Architectural style: Colonial
- Property subType: Single Family Residence
Material information
- Construction materials: Frame
- Foundation: Concrete Perimeter
- Roof: Shingle
Condition
- Year built: 2005
Utilities & green energy
Utility
- Electric information: Circuit Breakers, 200+ Amp Service
- Sewer information: Public Sewer
- Water information: Public
- Utilities for property: for Gas Range, Washer Hookup, Icemaker Connection
Community & neighborhood
Security
- Security features: Security System
Community
- Community features: Public Transportation, Shopping, Tennis Court(s), Park, Walk/Jog Trails
Location
- Region: Andover
HOA & financial
Other financial information
- : 2.5%
- Transaction broker fee: 2.5%
- Fees based on: Net Sale Price
Services availability
Make this home a reality
Estimated market value
$2,362,800
$2.24M - $2.48M
$10,241/mo
Price history
| Date | Event | Price |
|---|---|---|
| 5/9/2024 | Listed for sale | $2,300,000+24.3%$369/sqft |
Source: MLS PIN #73235880 | ||
| 9/1/2005 | Sold | $1,850,000$297/sqft |
Source: Public Record | ||
Public tax history
| Year | Property taxes | Tax assessment |
|---|---|---|
| 2023 | $26,831 | $1,964,200 |
| 2022 | $26,831 +6.5% | $1,964,200 +19.2% |
| 2021 | $25,189 +2.7% | $1,647,400 +0.8% |
Find assessor info on the county website
Monthly payment calculator
Neighborhood: 01810
Nearby schools
GreatSchools rating
- 8/10South Elementary SchoolGrades: K-5Distance: 1.1 mi
- 8/10Doherty Middle SchoolGrades: 6-8Distance: 1.1 mi
- 7/10Andover High SchoolGrades: 9-12Distance: 1.6 mi
Schools provided by the listing agent
- Elementary: South
- Middle: Doherty
- High: Andover Hs
Source: MLS PIN. This data may not be complete. We recommend contacting the local school district to confirm school assignments for this home.
Nearby homes
Local experts in 01810
Loading
Loading
