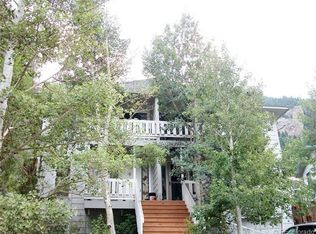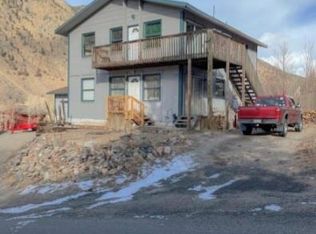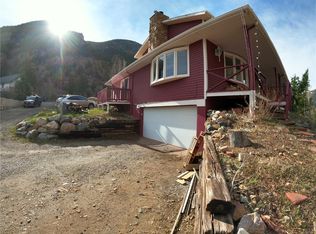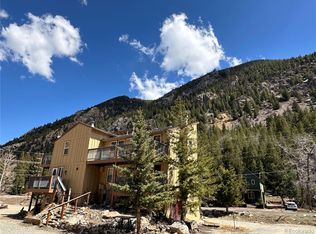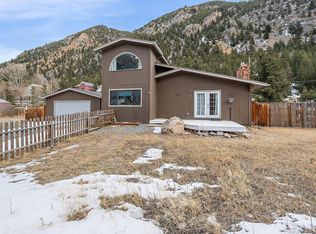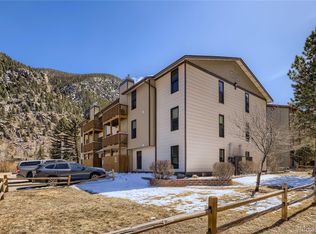Embrace the unique mountain charm of Georgetown in this delightful 3-bedroom, 3-bathroom home, where every room offers breathtaking mountain views and the convenience of being just a half-mile from downtown. The exterior features a quaint stone front patio, a welcoming front porch, and a serene ground-level deck at the back, perfect for soaking in the stunning scenery. The updated main floor kitchen features elegant granite counters and a convenient eat-at counter, making meal prep a joy. The main living room is a cozy haven with a wood-burning stove, ensuring efficient heating during the cooler months. Triple-pane gas-filled windows provide warmth, comfort and energy efficiency all year round. The upper floor reveals a cozy primary bedroom with a private ¾ bath and a charming balcony off the landing. The second upper floor bedroom comes with a full bathroom, adding to the home's convenience. Bookshelves lining the upper hallway create a perfect spot for your literary collection. The lower floor offers potential as a small apartment or work from home office with a patio, bedroom, den and ¾ bath. Two off-street parking spots add to the ease of living. Set in a beautiful mountain landscape with nearby lake access, enjoy winter ice fishing and ice racing or summer camping and hiking on Guanella Pass. This home is your perfect mountain retreat!
Accepting backups
$465,000
1726 Main Street, Georgetown, CO 80444
3beds
1,628sqft
Est.:
Duplex
Built in 1974
-- sqft lot
$470,300 Zestimate®
$286/sqft
$-- HOA
What's special
Breathtaking mountain viewsUpdated main floor kitchenCharming balconyWelcoming front porchQuaint stone front patioSerene ground-level deckWood-burning stove
- 14 days
- on Zillow |
- 768
- views |
- 34
- saves |
Travel times
Facts & features
Interior
Bedrooms & bathrooms
- Bedrooms: 3
- Bathrooms: 3
- Full bathrooms: 1
- 3/4 bathrooms: 2
Heating
- Forced Air, Natural Gas, Wood Stove
Cooling
- None
Appliances
- Included: Dishwasher, Disposal, Microwave, Oven, Range, Refrigerator
Features
- Ceiling Fan(s), Eat-in Kitchen, Granite Counters, Smoke Free
- Flooring: Carpet, Tile
- Windows: Triple Pane Windows
- Basement: Daylight,Exterior Entry,Finished,Full,Walk-Out Access
- Number of fireplaces: 1
- Fireplace features: Living Room
- Common walls with other units/homes: 1 Common Wall
Interior area
- Total structure area: 1,628
- Total interior livable area: 1,628 sqft
- Finished area above ground: 1,100
- Finished area below ground: 528
Virtual tour
Property
Parking
- Total spaces: 2
- Parking features: Gravel
- Has uncovered spaces: Yes
- Other parking information: Off Street Spaces: 2
Property
- Levels: Two
- Stories: 2
- Entry location: Ground
- Exterior features: Balcony
- Patio & porch details: Deck, Front Porch, Patio
- Fencing: None
- View description: Mountain(s)
- Residential vegetation: Aspen, Natural State
Lot
- Lot size: 7,500 sqft
- Lot features: Level
Other property information
- Parcel number: 195908136009
- Attached to another structure: Yes
- Special conditions: Standard
- Exclusions: Seller`s Personal Property, Stained Glass Light Fixture From Primary Bedroom, Stackable Washer And Dryer Unit, Window Drapes
Construction
Type & style
- Home type: MultiFamily
- Property subType: Duplex
Material information
- Construction materials: Wood Siding
- Foundation: Concrete Perimeter
- Roof: Composition
Condition
- Year built: 1974
Utilities & green energy
Utility
- Electric information: 110V
- Electric utility on property: Yes
- Sewer information: Public Sewer
- Water information: Public
- Utilities for property: Cable Available, Electricity Connected, Natural Gas Connected
Green energy
- Energy efficient items: Windows
Community & neighborhood
Location
- Region: Georgetown
- Subdivision: Meadows Georgetown
HOA & financial
Other financial information
- : 2.8%
Other
Other facts
- Listing terms: Cash,Conventional,FHA
- Ownership: Individual
- Road surface type: Gravel
Services availability
Make this home a reality
Estimated market value
$470,300
$447,000 - $494,000
$3,249/mo
Price history
| Date | Event | Price |
|---|---|---|
| 5/22/2024 | Pending sale | $465,000$286/sqft |
Source: | ||
| 5/17/2024 | Listed for sale | $465,000+41.5%$286/sqft |
Source: | ||
| 7/26/2019 | Listing removed | $328,695$202/sqft |
Source: BlueMatch #4466620 | ||
| 7/15/2019 | Price change | $328,695-1.3%$202/sqft |
Source: BlueMatch #4466620 | ||
| 6/18/2019 | Listed for sale | $332,868+28%$204/sqft |
Source: BlueMatch #4466620 | ||
Public tax history
| Year | Property taxes | Tax assessment |
|---|---|---|
| 2023 | $1,196 +0.3% | $25,720 +15.4% |
| 2022 | $1,192 | $22,280 -2.8% |
| 2021 | -- | $22,930 +44.7% |
Find assessor info on the county website
Monthly payment calculator
Neighborhood: 80444
Nearby schools
GreatSchools rating
- NAKing-Murphy Elementary SchoolGrades: PK-6Distance: 15.5 mi
- 3/10Clear Creek Middle SchoolGrades: 7-8Distance: 15.4 mi
- 7/10Clear Creek High SchoolGrades: 9-12Distance: 15.4 mi
Schools provided by the listing agent
- Elementary: Georgetown Community School
- Middle: Clear Creek
- High: Clear Creek
- District: Clear Creek RE-1
Source: REcolorado. This data may not be complete. We recommend contacting the local school district to confirm school assignments for this home.
Nearby homes
Local experts in 80444
Loading
Loading
