1305 Clandon Square Rd,Hillsborough, NC 27278
About this home
Payment calculator
$5,255 per month
Additional resources
View down payment assistance programs for this home.
View estimated energy costs and solar savings for this home
View Internet plans and providers available for this home
Open houses
No upcoming open houses
Climate risks
About climate risks
Most homes have some risk of natural disasters, and may be impacted by climate change due to rising temperatures and sea levels.
We’re working on getting current and accurate flood risk information for this home.
We’re working on getting current and accurate fire risk information for this home.
We’re working on getting current and accurate heat risk information for this home.
We’re working on getting current and accurate wind risk information for this home.
We’re working on getting current and accurate air risk information for this home.
This home is pending
Have questions?
Nearby similar homes
Nearby recently sold homes
More real estate resources
- New Listings in 27278
- Cities
- Zip Codes
- Popular Searches
| 1022 Jacobs Trl | 2006 Thoroughbred Dr | ||
| 162 Daphine Dr | 450 Summit Trail Dr | ||
| 2204 Summit Dr | 2 Back Nine Ln | ||
| 205 Willowbend Ln | All 27278 New Listings | ||
| 515 N Churton St #208 |
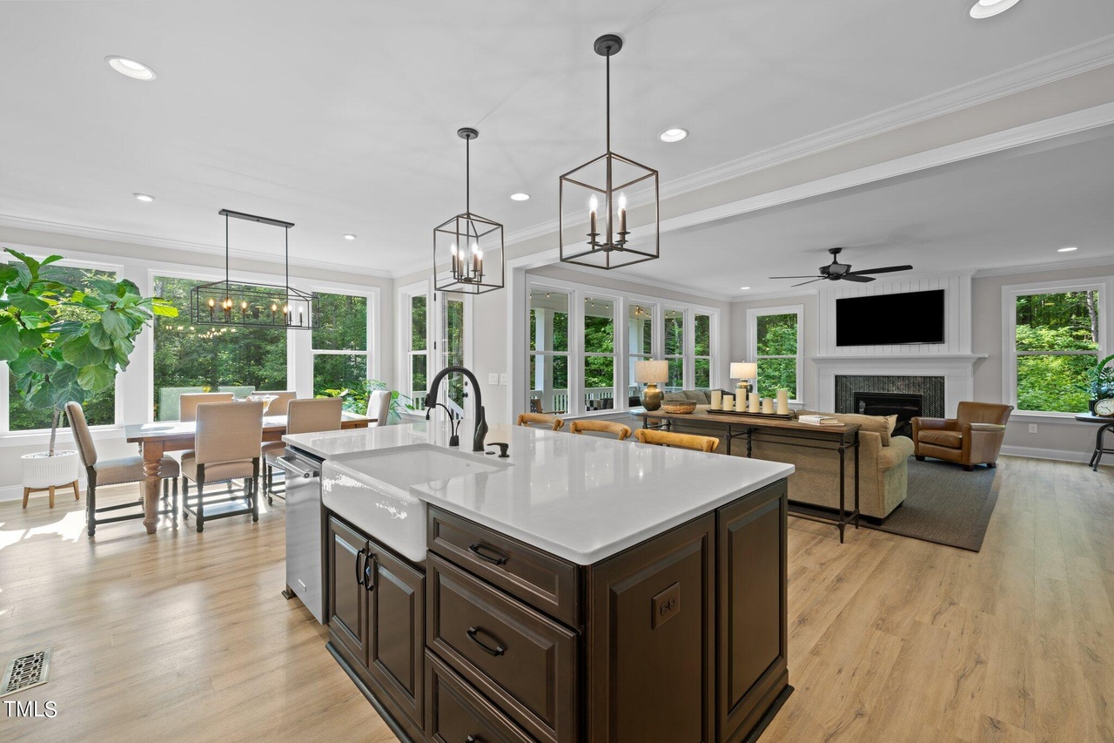
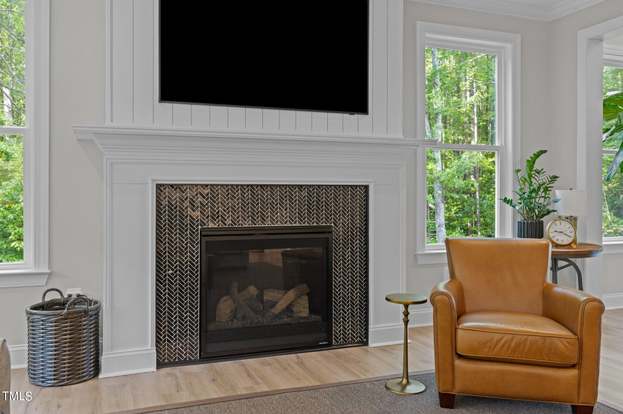
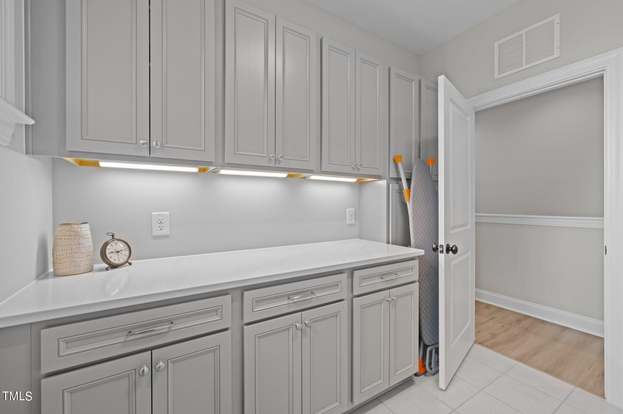
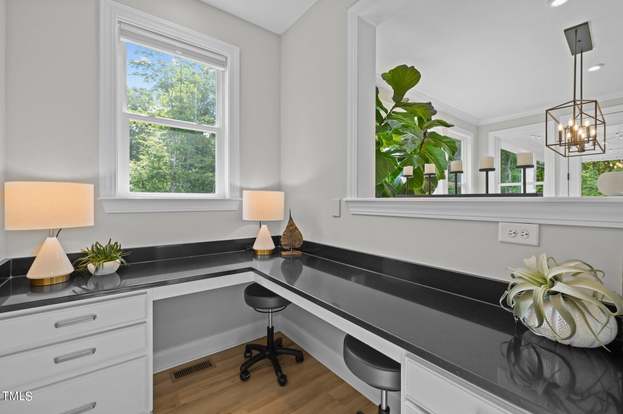
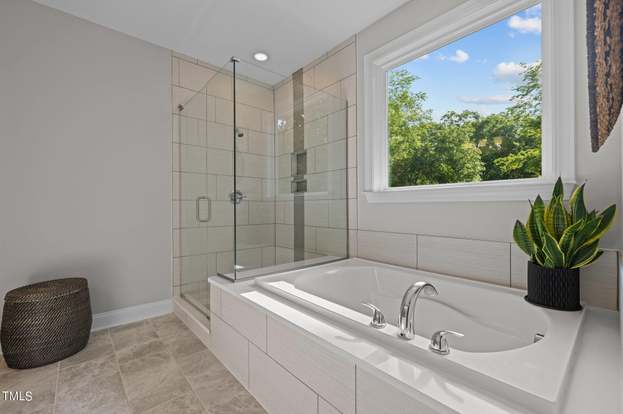
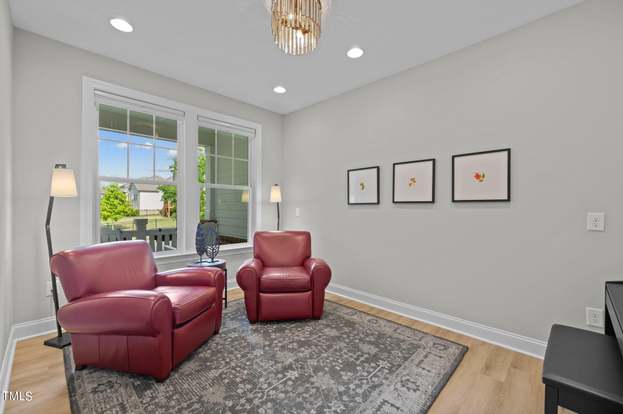
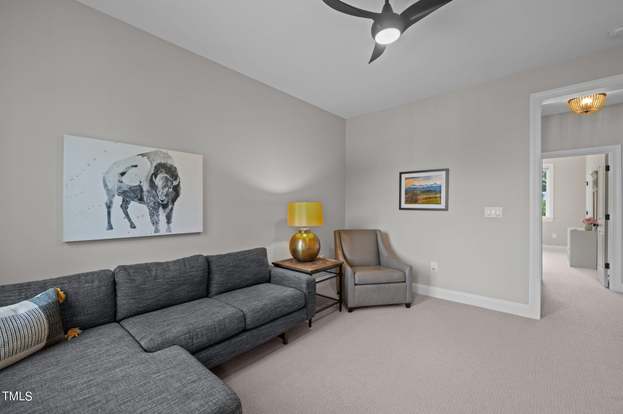
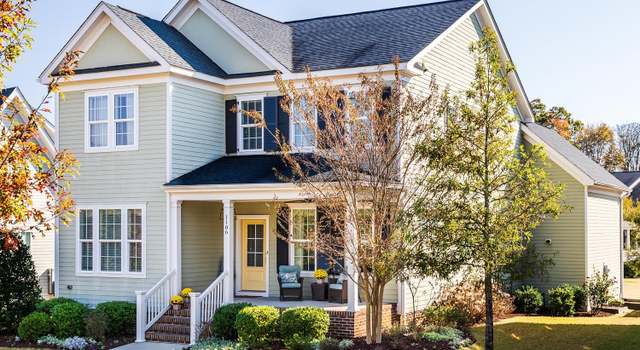
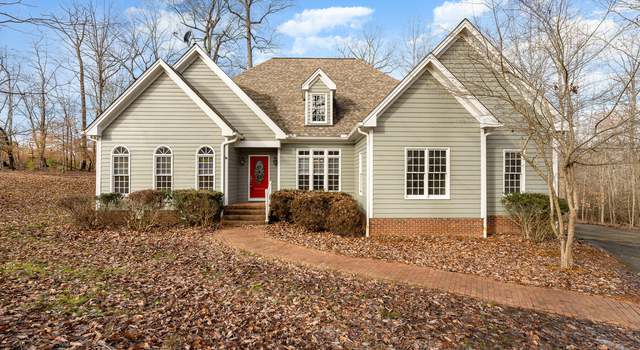
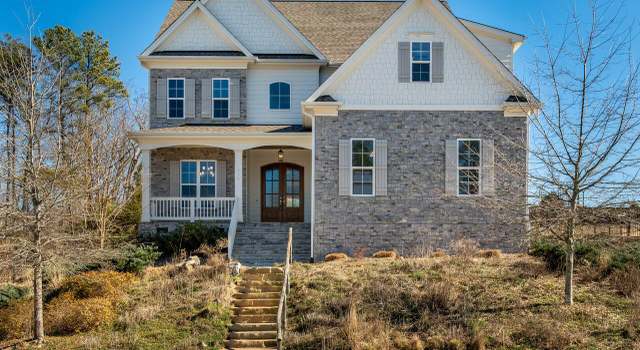
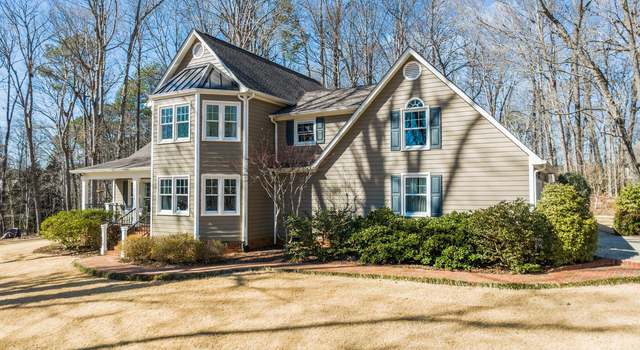
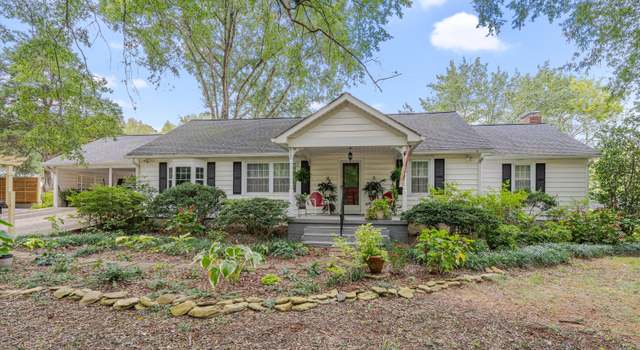
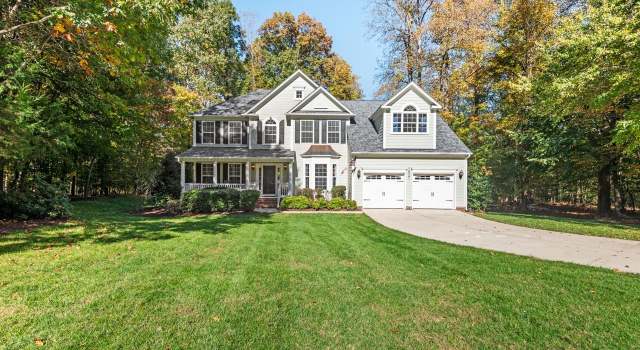












 United States
United States Canada
Canada