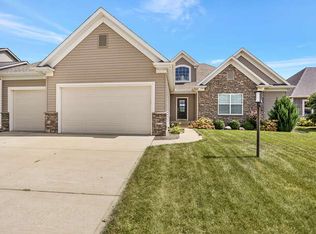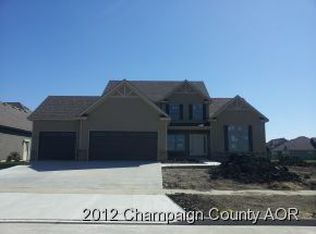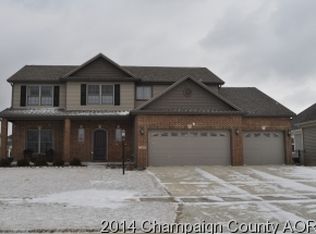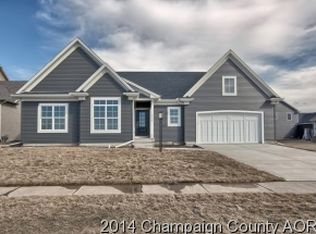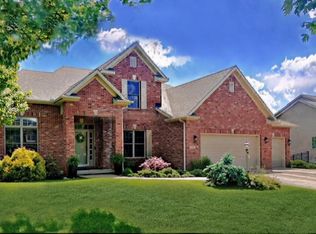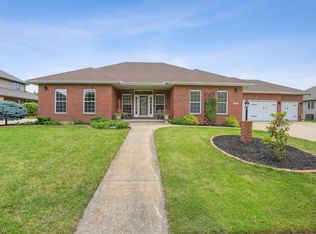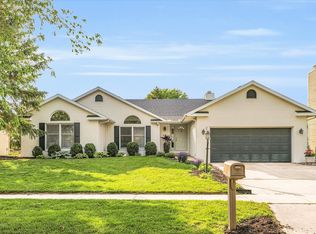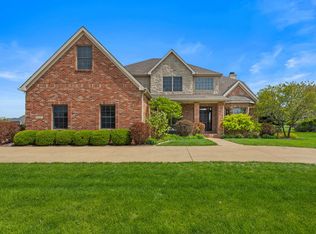Wow, let's talk about space! This stunning and completely updated ranch + basement offers over 3,800 total square feet, and all you will have to do is move in! As you enter the home you'll find a spacious floor plan that floods the home with natural light. The vaulted ceilings create a grand and luxurious ambience that will wow all of your guests. The large kitchen is perfect for entertaining and everyday uses. The home offers 4 spacious bedrooms, with the master bedroom tucked away from the rest of the home with new bamboo flooring. It has a great view of the deck and the lake. There are 2 more bedrooms upstairs with ample closet space and a "Jack & Jill" bathroom. The basement is partially finished with a great wet bar. Downstairs you will also find 9-foot ceilings throughout the family room, play room, 4th bedroom, and full bathroom. You'll love the great amount of storage space the basement offers.The basement projector is included in the sale of the home. And to top it all off, there is a great outdoor living area with a deck and pergola, large patio, fenced-in yard, and view of the lake. Updates include but not limited to: New appliances, countertops, soft-close cabinets, sink, and faucet in the kitchen (2023). Remodeled bathrooms upstairs (2024). New roof & gutters (2020). Irrigation and home alarm system, epoxy garage floors and door openers, electric blinds in main living areas, and new carpet and hardwood installed throughout. This home hits every want and need possible, so don't miss out on this one-of-a-kind opportunity!
Active
Price increase: $34K (5/14)
$659,000
2108 Talans Dr, Champaign, IL 61822
4beds
2,060sqft
Est.:
Single Family Residence
Built in 2008
9,147 sqft lot
$-- Zestimate®
$320/sqft
$13/mo HOA
What's special
Completely updated ranchFenced-in yardView of the lakeFamily roomLarge kitchenPlay roomWet bar
- 11 days
- on Zillow |
- 1,441
- views |
- 59
- saves |
Likely to sell faster than
Travel times
Tour with a buyer’s agent
Tour with a buyer’s agent
Facts & features
Interior
Bedrooms & bathrooms
- Bedrooms: 4
- Bathrooms: 4
- Full bathrooms: 3
- 1/2 bathrooms: 1
Bedroom 2
- Level: Main
- Area: 156 Square Feet
- Dimensions: 13X12
Bedroom 3
- Level: Main
- Area: 156 Square Feet
- Dimensions: 13X12
Kitchen
- Level: Main
- Area: 132 Square Feet
- Dimensions: 11X12
Dining room
- Level: Main
- Area: 176 Square Feet
- Dimensions: 11X16
Family room
- Level: Basement
- Area: 1353 Square Feet
- Dimensions: 41X33
Living room
- Level: Main
- Area: 288 Square Feet
- Dimensions: 16X18
Primary bedroom
- Level: Main
- Area: 266 Square Feet
- Dimensions: 19X14
Bedroom 4
- Level: Basement
- Area: 255 Square Feet
- Dimensions: 17X15
Laundry
- Level: Main
- Area: 54 Square Feet
- Dimensions: 9X6
Heating
- Electric, Natural Gas, Forced Air
Cooling
- Central Air
Appliances
- Included: Range, Microwave, Dishwasher, Refrigerator, Disposal
- Laundry: First Floor Laundry
Features
- Vaulted/Cathedral Ceilings, Wet Bar, First Floor Bedroom, First Floor Full Bath
- Flooring: Hardwood
- Basement: Full
- Number of fireplaces: 1
- Fireplace features: Gas Log, Living Room
Interior area
- Total structure area: 3,818
- Total interior livable area: 2,060 sqft
- Finished area below ground: 1,419
Property
Parking
- Total spaces: 3.5
- Parking features: Garage - Attached, Open
- Garage spaces: 3.5
- Covered spaces: 3.5
- Has uncovered spaces: Yes
- Other parking information: Driveway (Concrete)
Accessibility
- Accessibility features: No Disability Access
Property
- Stories: 1
- Patio & porch details: Deck, Patio
- Fencing: Fenced
Lot
- Lot size: 9,147 sqft
- Lot size dimensions: 120 X 77
Other property information
- Parcel number: 032020312017
- Special conditions: None
Construction
Type & style
- Home type: SingleFamily
- Architectural style: Ranch
- Property subType: Single Family Residence
Material information
- Construction materials: Vinyl Siding, Stone
- Roof: Asphalt
Condition
- New construction: No
- Year built: 2008
Utilities & green energy
Utility
- Electric information: Circuit Breakers, 200+ Amp Service
- Sewer information: Public Sewer
Community & neighborhood
Location
- Region: Champaign
- Subdivision: Wills Trace
HOA & financial
HOA
- Has HOA: Yes
- HOA fee: $150 annually
- Services included: None
Other financial information
- : 3%
Other
Other facts
- Ownership: Fee Simple
Services availability
Make this home a reality
Price history
| Date | Event | Price |
|---|---|---|
| 5/14/2024 | Price change | $659,000+5.4%$320/sqft |
Source: | ||
| 4/14/2024 | Listed for sale | $625,000+78.8%$303/sqft |
Source: Owner | ||
| 4/26/2019 | Sold | $349,500-2.9%$170/sqft |
Source: | ||
| 3/4/2019 | Pending sale | $360,000$175/sqft |
Source: Coldwell Banker The Real Estate Group #09928588 | ||
| 11/24/2018 | Price change | $360,000-1.4%$175/sqft |
Source: Coldwell Banker The Real Estate Group #09928588 | ||
Public tax history
| Year | Property taxes | Tax assessment |
|---|---|---|
| 2022 | $11,047 +2.4% | $124,480 +1.8% |
| 2021 | $10,785 +0.9% | $122,280 +1% |
| 2020 | $10,684 | $121,070 +1.7% |
Find assessor info on the county website
Monthly payment calculator
Neighborhood: 61822
Nearby schools
GreatSchools rating
- 5/10Robeson Elementary SchoolGrades: K-5Distance: 2.3 mi
- 4/10Jefferson Middle SchoolGrades: 6-8Distance: 2.8 mi
- 5/10Centennial High SchoolGrades: 9-12Distance: 2.9 mi
Schools provided by the listing agent
- High: Centennial High School
- District: 4
Source: MRED as distributed by MLS GRID. This data may not be complete. We recommend contacting the local school district to confirm school assignments for this home.
Local experts in 61822
Loading
Loading
