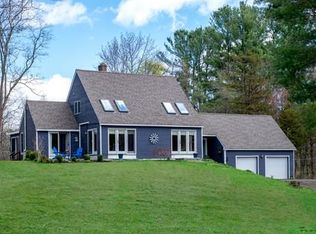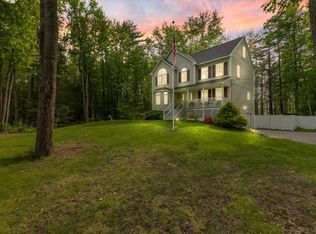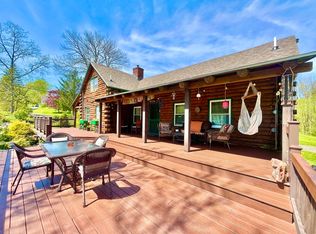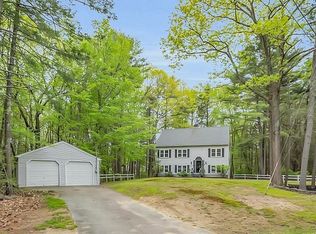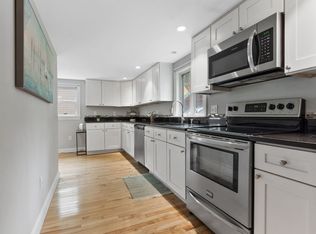Private 4.34-acre oasis adjacent to conservation land in picturesque West Newbury. Enjoy a country lifestyle less than an hour from Boston in a spacious 3-bedroom, 3.5 bath Cape. Built-ins and a wood-burning fireplace are in the living room that flows to a spacious family or dining room (you choose!) w/ a wood stove - all w/ wood flooring - open to an inviting kitchen with stainless appliances, great counter space and ample cabinetry. A mudroom, laundry room, 1st floor bath, & spacious 3-season porch that leads to a fabulous deck and then down to a paver patio with a fire pit are wonderful extras! Charm rules upstairs with window seats and built-ins in the dormered bedrooms including the large carpeted primary suite with an extra-long closet and full bath. The full basement has the best of both worlds: finished area w/ a kitchenette and full bath to use for guests or playroom plus unfinished space for storage. A barn, shed & brand-new septic system enhance this one-time horse property.
For sale
$699,000
42 Stewart St, West Newbury, MA 01985
3beds
2,550sqft
Est.:
Single Family Residence
Built in 1986
4.34 Acres lot
$719,100 Zestimate®
$274/sqft
$-- HOA
What's special
Wood-burning fireplaceWood stoveFabulous deckFull basementGreat counter spaceInviting kitchenDormered bedrooms
- 8 days
- on Zillow |
- 3,864
- views |
- 398
- saves |
Likely to sell faster than
Travel times
Tour with a buyer’s agent
Tour with a buyer’s agent
Facts & features
Interior
Bedrooms & bathrooms
- Bedrooms: 3
- Bathrooms: 4
- Full bathrooms: 3
- 1/2 bathrooms: 1
Primary bedroom
- Features: Bathroom - Full, Closet, Flooring - Wall to Wall Carpet
- Level: Second
- Area: 259.72
- Dimensions: 18.33 x 14.17
Bedroom 2
- Features: Closet, Flooring - Hardwood
- Level: Second
- Area: 202.06
- Dimensions: 15.25 x 13.25
Bedroom 3
- Features: Closet, Flooring - Hardwood
- Level: Second
- Area: 150.5
- Dimensions: 14.33 x 10.5
Primary bathroom
- Features: Yes
Bathroom 1
- Features: Bathroom - Half, Flooring - Stone/Ceramic Tile
- Level: First
- Area: 26.33
- Dimensions: 6.58 x 4
Bathroom 2
- Features: Bathroom - With Tub & Shower, Flooring - Laminate
- Level: Second
- Area: 64.38
- Dimensions: 8.58 x 7.5
Bathroom 3
- Features: Bathroom - Tiled With Shower Stall, Flooring - Stone/Ceramic Tile
- Level: Second
- Area: 60
- Dimensions: 8 x 7.5
Dining room
- Features: Flooring - Hardwood
- Level: Main,First
- Area: 163.24
- Dimensions: 13.42 x 12.17
Family room
- Level: First
- Area: 166.59
- Dimensions: 13.42 x 12.42
Kitchen
- Features: Flooring - Stone/Ceramic Tile, Exterior Access
- Level: Main,First
- Area: 134.44
- Dimensions: 13.33 x 10.08
Living room
- Features: Flooring - Wood
- Level: Main,First
- Area: 254.28
- Dimensions: 16.58 x 15.33
Office
- Features: Closet, Flooring - Vinyl
- Level: Basement
- Area: 186.38
- Dimensions: 15.75 x 11.83
Heating
- Forced Air, Oil
Cooling
- Central Air
Appliances
- Laundry: Flooring - Hardwood, Main Level, First Floor
Features
- Bathroom - With Shower Stall, Closet, 3/4 Bath, Living/Dining Rm Combo, Office, Foyer, Mud Room
- Flooring: Tile, Carpet, Laminate, Hardwood, Pine, Flooring - Vinyl, Flooring - Stone/Ceramic Tile
- Basement: Partially Finished,Walk-Out Access
- Number of fireplaces: 1
Interior area
- Total structure area: 2,550
- Total interior livable area: 2,550 sqft
Virtual tour
Property
Parking
- Total spaces: 8
Property
- Exterior features: Deck - Wood, Patio, Storage, Barn/Stable
- Patio & porch details: Deck - Wood, Patio
Lot
- Lot size: 4.34 Acres
- Lot features: Other
Other property information
- Additional structures included: Barn/Stable
- Parcel number: M:014.0 B:0000 L:0054.B,2178544
- Zoning: RC
Construction
Type & style
- Home type: SingleFamily
- Architectural style: Cape
- Property subType: Single Family Residence
Material information
- Foundation: Concrete Perimeter
- Roof: Shingle
Condition
- Year built: 1986
Utilities & green energy
Utility
- Sewer information: Private Sewer
- Water information: Public
Community & neighborhood
Community
- Community features: Public Transportation, Park, Walk/Jog Trails, Highway Access, House of Worship, Public School
Location
- Region: West Newbury
HOA & financial
Other financial information
- : 2%
- Transaction broker fee: 1%
- Fees based on: Net Sale Price
Other
Other facts
- Road surface type: Paved
Services availability
Make this home a reality
Estimated market value
$719,100
$683,000 - $755,000
$3,999/mo
Price history
| Date | Event | Price |
|---|---|---|
| 5/15/2024 | Listed for sale | $699,000$274/sqft |
Source: MLS PIN #73237702 | ||
Public tax history
| Year | Property taxes | Tax assessment |
|---|---|---|
| 2023 | $7,288 | $660,700 |
| 2022 | $7,288 +4.4% | $660,700 +40.8% |
| 2021 | $6,980 +3.2% | $469,100 |
Find assessor info on the county website
Monthly payment calculator
Neighborhood: 01985
Nearby schools
GreatSchools rating
- 6/10Dr John C Page SchoolGrades: PK-6Distance: 1 mi
- 9/10Pentucket Regional Middle SchoolGrades: 7-8Distance: 2.2 mi
- 9/10Pentucket Regional Sr High SchoolGrades: 9-12Distance: 2.1 mi
Nearby homes
Local experts in 01985
Loading
Loading
