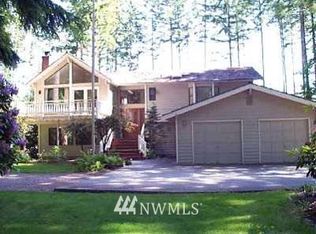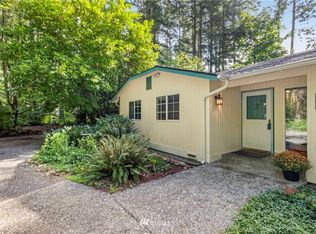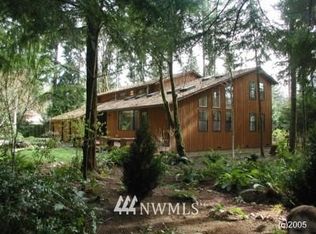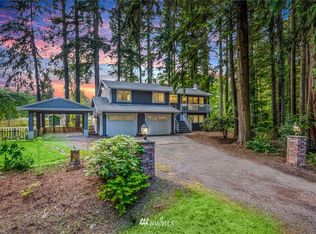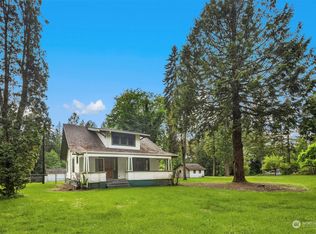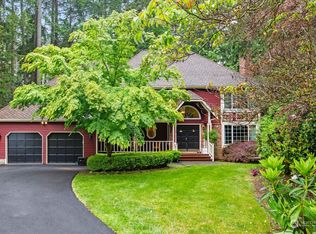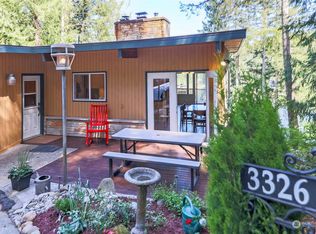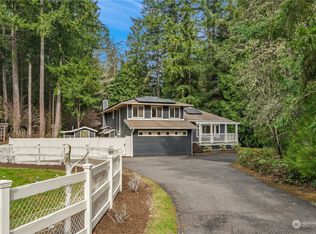Northwest Contemporary nestled in privacy. Pride of ownership is evident throughout this wonderful Canterbury Woods home. Tranquility abounds on a quiet culdesac offering peace and privacy. An open & airy living rm lined by windows & warmed by a towering FP welcomes you into the home. The oversized kitchen has abundant of cherry cabinetry, SS appls, solid surface counters & skylights. Kitchen joins dining area providing easy access to deck. Main floor jumbo primary suite w/custom walk-in close & private bath. Lower level hosts a bedroom, den, family room and laundry w/half bath. Outdoor living is encouraged. Meander on the trails, firepit & lighted pavilion. Walking distance to Alcott Elem & Tesla STEM HS. Mins to shopping, Hwy 202 & 520.
Pending
Listed by:
Debbie R. Kinson,
Windermere Real Estate/East,
Will Kinson,
Windermere Real Estate/East
$1,695,000
22853 NE 42nd Street, Redmond, WA 98053
3beds
2,906sqft
Est.:
Single Family Residence
Built in 1980
0.79 Acres lot
$1,683,400 Zestimate®
$583/sqft
$-- HOA
What's special
Oversized kitchenJumbo primary suitePrivate bathLighted pavilionTowering fpQuiet culdesacSolid surface counters
- 24 days
- on Zillow |
- 2,000
- views |
- 101
- saves |
Likely to sell faster than
Travel times
Facts & features
Interior
Bedrooms & bathrooms
- Bedrooms: 3
- Bathrooms: 3
- Full bathrooms: 1
- 3/4 bathrooms: 1
- 1/2 bathrooms: 1
Utility room
- Level: Lower
Dining room
- Level: Second
Bedroom
- Level: Second
Bedroom
- Level: Second
Primary bedroom
- Level: Second
Living room
- Level: Main
Heating
- Fireplace(s), Forced Air
Cooling
- Forced Air
Appliances
- Included: Dryer(s), Disposal, Microwave(s), Refrigerator(s), Stove(s)/Range(s), Washer(s), Garbage Disposal, Water Heater: gas, Water Heater Location: basement closet
Features
- Bath Off Primary, Ceiling Fan(s), Dining Room, Vaulted Ceiling(s), Walk-In Closet(s)
- Flooring: Ceramic Tile, Laminate, Travertine, Laminate Hardwood
- Windows: Double Pane/Storm Window, Skylight(s)
- Basement: Finished
- Number of fireplaces: 2
- Fireplace features: Wood Burning, Lower Level: 1, Main Level: 1
Interior area
- Total structure area: 2,906
- Total interior livable area: 2,906 sqft
Property
Parking
- Total spaces: 3
- Parking features: RV Parking, Attached Garage
- Garage spaces: 3
- Covered spaces: 3
Property
- Entry location: Main
- View description: Territorial
- Topography of land: Level
- Residential vegetation: Fruit Trees, Garden Space, Wooded
Lot
- Lot size: 0.79 Acres
- Lot features: Cul-De-Sac, Paved, Secluded, Cable TV, Deck, Fenced-Partially, High Speed Internet, Outbuildings, Patio, RV Parking
Other property information
- Parcel number: 1330900190
- Zoning description: RA5,Jurisdiction: County
- Special conditions: Standard
- Other equipment: Leased Equipment: none
- Inclusions: Dryers, GarbageDisposal, Microwaves, Refrigerators, StovesRanges, Washers, LeasedEquipment
Construction
Type & style
- Home type: SingleFamily
- Architectural style: Northwest Contemporary
- Property subType: Single Family Residence
Material information
- Construction materials: Wood Siding
- Foundation: Poured Concrete, Slab
- Roof: Composition
Condition
- Property condition: Very Good
- Year built: 1980
Notable dates
- Major remodel year: 1980
Utilities & green energy
Utility
- Electric information: Company: PSE
- Sewer information: Septic Tank, Company: Septic
- Water information: Community, Company: Union Hill
- Utilities for property: Xfinity, Xfinity
Community & neighborhood
Security
- Security features: Security System
Location
- Region: Redmond
- Subdivision: Canterbury Woods
HOA & financial
Other financial information
- : 2.5%
Other
Other facts
- Listing terms: Cash Out,Conventional
- Cumulative days on market: 15 days
Services availability
Make this home a reality
Estimated market value
$1,683,400
$1.60M - $1.77M
$4,969/mo
Price history
| Date | Event | Price |
|---|---|---|
| 6/1/2024 | Pending sale | $1,695,000$583/sqft |
Source: | ||
| 5/16/2024 | Listed for sale | $1,695,000+160.8%$583/sqft |
Source: | ||
| 10/6/2006 | Sold | $650,000+78.1%$224/sqft |
Source: | ||
| 11/17/2000 | Sold | $365,000$126/sqft |
Source: | ||
Public tax history
| Year | Property taxes | Tax assessment |
|---|---|---|
| 2023 | $10,180 -5.5% | $1,018,000 -17.4% |
| 2022 | $10,768 +22.9% | $1,233,000 +44.7% |
| 2021 | $8,765 +6.7% | $852,000 +17.4% |
Find assessor info on the county website
Monthly payment calculator
Neighborhood: 98053
Nearby schools
GreatSchools rating
- 9/10Louisa May Alcott Elementary SchoolGrades: K-5Distance: 0.3 mi
- 8/10Evergreen Junior High SchoolGrades: 6-8Distance: 2 mi
- 10/10Eastlake High SchoolGrades: 9-12Distance: 2.3 mi
Schools provided by the listing agent
- Elementary: Alcott Elem
- Middle: Evergreen Middle
- High: Eastlake High
Source: NWMLS. This data may not be complete. We recommend contacting the local school district to confirm school assignments for this home.
Nearby homes
Local experts in 98053
Loading
Loading
