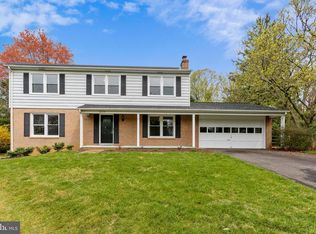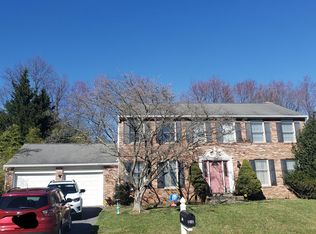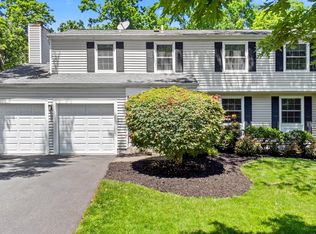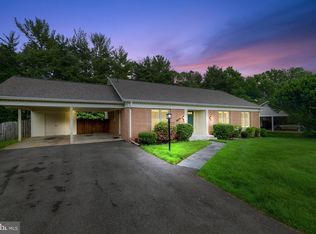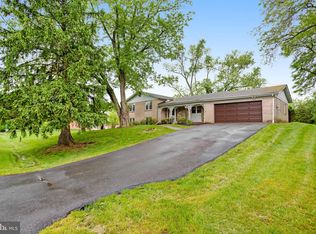Welcome your quintessential home in the coveted Candlewood Park neighborhood. This split-level haven offers the perfect blend of modern comforts and outdoor oasis. With new paint throughout and brand new flooring in several rooms, this home is move-in ready. Hardwood floors adorn the top two levels, leading you to four spacious bedrooms. There are four distinct living spaces, including a cozy family room with a fireplace and a sunroom and a downstairs room that would be perfect for a home theater. The kitchen features high-grade cabinets, stainless steel appliances, and granite countertops. But it's the backyard that steals the show. With one of the largest lots in the area, the backyard offers ample space. It is fully fenced, with a stone patio, perfect for hosting family gatherings or enjoying quiet moments outside. The backyard also features two 4x8 raised, cedar vegetable beds and multiple flower beds, creating opportunities for every flavor of gardener. Fruiting mulberry trees ripe for jam-making and flowering rose bushes add charm to the landscape. Plus, with no HOA, you have the freedom to make this home your own. Well-sited near the top of a hill, this home is only a block from a popular Saturday morning farmer's market that features live acoustic music. Needwood Golf Course and public tennis courts at Blueberry Park are both less than a mile away. The home is conveniently located just a 20-minute walk or 5-minute drive from Shady Grove Metro, making commuting a breeze. Don't miss out on the opportunity to make this exceptional property your own slice of paradise in this charming neighborhood in Derwood. DEADLINE OF OFFERS: 5/21, TUESDAY, 3:30PM
For sale
$700,000
16511 Grande Vista Dr, Derwood, MD 20855
4beds
2,657sqft
Est.:
Single Family Residence
Built in 1966
0.50 Acres lot
$735,000 Zestimate®
$263/sqft
$-- HOA
What's special
Flowering rose bushesFruiting mulberry treesMultiple flower bedsStone patioHardwood floorsStainless steel appliancesHigh-grade cabinets
- 5 days
- on Zillow |
- 904
- views |
- 54
- saves |
Likely to sell faster than
Travel times
Tour with a buyer’s agent
Tour with a buyer’s agent
Open house
Facts & features
Interior
Bedrooms & bathrooms
- Bedrooms: 4
- Bathrooms: 3
- Full bathrooms: 2
- 1/2 bathrooms: 1
Basement
- Area: 648
Basement
- Has basement: Yes
- Basement: Partial,Finished,Interior Entry
Heating
- Heating features: Heat Pump, Electric
Cooling
- Cooling features: Central A/C, Electric
Appliances
- Appliances included: Electric Water Heater
Other interior features
- Total interior livable area: 2,657 sqft
- Finished area above ground: 2,171
- Finished area below ground: 486
- Total number of fireplaces: 1
Property
Parking
- Total spaces: 2
- Parking features: Garage Faces Front, Garage Door Opener, Attached Garage
- Garage spaces: 2
- Covered spaces: 2
Accessibility
- Accessibility features: Accessible Entrance
Property
- Levels: Split Level,Three
- Stories: 3
- Pool features: None
- Patio & porch details: Patio
Lot
- Lot size: 0.50 Acres
- Lot features: Backs to Trees
Other property information
- Additional structures included: Above Grade, Below Grade
- Parcel number: 160400126068
- Zoning: R200
- Special conditions: Standard
Construction
Type & style
- Home type: SingleFamily
- Property subType: Single Family Residence
Material information
- Construction materials: Brick
- Foundation: Other
Condition
- New construction: No
- Year built: 1966
Utilities & green energy
Utility
- Sewer information: Public Sewer
- Water information: Public
Community & neighborhood
Location
- Region: Derwood
- Subdivision: Candlewood Park
HOA & financial
Other financial information
- : 2%
Other
Other facts
- Listing agreement: Exclusive Right To Sell
- Ownership: Fee Simple
Services availability
Make this home a reality
Estimated market value
$735,000
$698,000 - $772,000
$3,699/mo
Price history
| Date | Event | Price |
|---|---|---|
| 5/15/2024 | Listed for sale | $700,000+30.8%$263/sqft |
Source: | ||
| 1/9/2020 | Sold | $535,000-2.7%$201/sqft |
Source: Public Record | ||
| 11/27/2019 | Pending sale | $549,900$207/sqft |
Source: Turning Point Real Estate #MDMC680844 | ||
| 11/2/2019 | Listed for sale | $549,900+10%$207/sqft |
Source: Turning Point Real Estate #MDMC680844 | ||
| 1/7/2010 | Sold | $500,000$188/sqft |
Source: Public Record | ||
Public tax history
| Year | Property taxes | Tax assessment |
|---|---|---|
| 2023 | $6,053 +9.2% | $525,300 +4.6% |
| 2022 | $5,542 +4.9% | $502,200 +4.8% |
| 2021 | $5,282 +5% | $479,100 +5.1% |
Find assessor info on the county website
Monthly payment calculator
Neighborhood: 20855
Getting around
Nearby schools
GreatSchools rating
- 8/10Candlewood Elementary SchoolGrades: PK-5Distance: 0.2 mi
- 4/10Shady Grove Middle SchoolGrades: 6-8Distance: 1.4 mi
- 9/10Col. Zadok Magruder High SchoolGrades: 9-12Distance: 1.6 mi
Schools provided by the listing agent
- District: Montgomery County Public Schools
Source: Bright MLS. This data may not be complete. We recommend contacting the local school district to confirm school assignments for this home.
Nearby homes
Local experts in 20855
Loading
Loading
