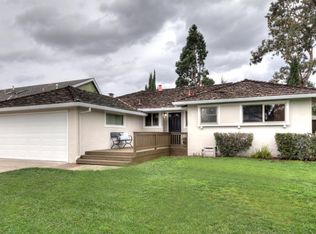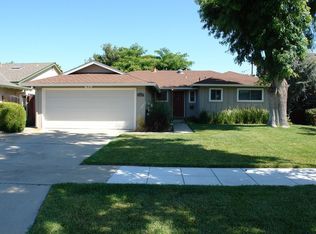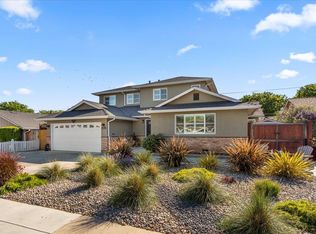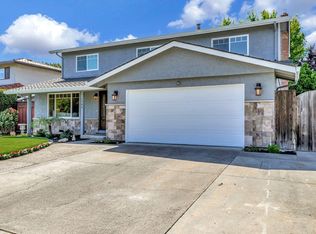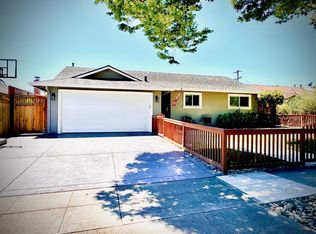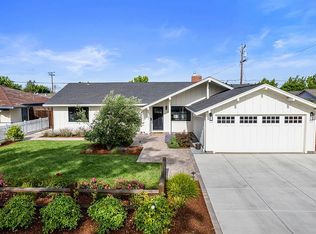Beautifully updated and expanded home in a fantastic Cambrian neighborhood! This 2,202 sq ft home features 4 bedrooms and 3 full baths on a 7,245 sq ft lot. Large living room and family room, each with a fireplace. Huge, open kitchen and dining area with vaulted ceiling, custom cabinets, slab granite countertops, center island with bar seating, and a sunny breakfast nook. Primary suite with large ensuite bathroom with a walk-in closet and 2 additional closets! Three additional spacious bedrooms. All new interior and exterior paint, new lighting, dual pane windows, copper plumbing and Central AC. Four skylights in the home with switch-operated open & close. Living room wired for surround sound. Serene backyard oasis with sparkling pool, brick hardscape, and patio area with arbor. Attached 2-car garage. Tons of attic storage approx. 750 + square feet of standing height. Conveniently located close to parks, schools, shopping, restaurants and much more!, Great commuter access. A must see home!
Pending
$1,999,000
1463 Kimberly Dr, San Jose, CA 95118
4beds
2,202sqft
Est.:
Single Family Residence,
Built in 1961
7,245 sqft lot
$2,232,300 Zestimate®
$908/sqft
$-- HOA
What's special
Sparkling poolSerene backyard oasisLarge ensuite bathroomBrick hardscapeExpanded homePrimary suiteVaulted ceiling
- 21 days
- on Zillow |
- 1,053
- views |
- 74
- saves |
Travel times
Facts & features
Interior
Bedrooms & bathrooms
- Bedrooms: 4
- Bathrooms: 3
- Full bathrooms: 3
Bedroom
- Features: WalkinCloset
Bathroom
- Features: Granite, PrimaryStallShowers, ShoweroverTub1, Skylight, Tile, UpdatedBaths
Dining room
- Features: BreakfastBar, BreakfastNook, DiningArea
Family room
- Features: SeparateFamilyRoom
Kitchen
- Features: _220VoltOutlet, Countertop_Granite, Island
Heating
- Central Forced Air
Cooling
- Ceiling Fan(s), Central Air
Appliances
- Included: Gas Cooktop, Dishwasher, Disposal, Microwave, Built In Oven, Refrigerator, Trash Compactor
Features
- One Or More Skylights, Vaulted Ceiling(s), Walk-In Closet(s)
- Flooring: Carpet, Hardwood, Tile, Vinyl Linoleum
- Number of fireplaces: 2
- Fireplace features: Family Room, Living Room, Wood Burning
Interior area
- Total structure area: 2,202
- Total interior livable area: 2,202 sqft
Virtual tour
Property
Parking
- Total spaces: 2
- Parking features: Attached
- Garage spaces: 2
- Covered spaces: 2
Property
- Stories: 1
- Pool features: In Ground
- Exterior features: Back Yard, Drought Tolerant Plants
- Patio & porch details: Deck
Lot
- Lot size: 7,245 sqft
Other property information
- Parcel number: 45118015
- Zoning: R1-8
- Special conditions: Standard
Construction
Type & style
- Home type: SingleFamily
- Architectural style: Traditional
- Property subType: Single Family Residence,
Material information
- Foundation: Concrete Perimeter
- Roof: Composition
Condition
- New construction: No
- Year built: 1961
Utilities & green energy
Utility
- Gas information: PublicUtilities
- Sewer information: Public Sewer
- Water information: Public
- Utilities for property: Public Utilities, Water Public
Community & neighborhood
Location
- Region: San Jose
HOA & financial
Other financial information
- : 2.5%
Other
Other facts
- Listing agreement: ExclusiveRightToSell
Services availability
Make this home a reality
Estimated market value
$2,232,300
$2.10M - $2.37M
$5,500/mo
Price history
| Date | Event | Price |
|---|---|---|
| 5/22/2024 | Pending sale | $1,999,000$908/sqft |
Source: | ||
| 5/15/2024 | Listed for sale | $1,999,000+47.9%$908/sqft |
Source: | ||
| 10/17/2017 | Sold | $1,352,000+12.9%$614/sqft |
Source: Public Record | ||
| 10/10/2017 | Pending sale | $1,198,000$544/sqft |
Source: Coldwell Banker Residential Brokerage - San Jose Main #81680166 | ||
| 10/3/2017 | Listed for sale | $1,198,000+416.4%$544/sqft |
Source: Coldwell Banker Residential Brokerage #ML81680166 | ||
Public tax history
| Year | Property taxes | Tax assessment |
|---|---|---|
| 2023 | $14,447 +1.5% | $1,114,728 +2% |
| 2022 | $14,231 +2% | $1,092,872 +2% |
| 2021 | $13,947 +2.2% | $1,071,444 +1% |
Find assessor info on the county website
Monthly payment calculator
Neighborhood: Cambrian Park
Nearby schools
GreatSchools rating
- 7/10Reed Elementary SchoolGrades: K-5Distance: 0.4 mi
- 6/10John Muir Middle SchoolGrades: 6-8Distance: 0.7 mi
- 7/10Pioneer High SchoolGrades: 9-12Distance: 1.5 mi
Schools provided by the listing agent
- Elementary: ReedElementary_1
- Middle: JohnMuirMiddle_1
- District: SanJoseUnified
Source: MLSListings Inc. This data may not be complete. We recommend contacting the local school district to confirm school assignments for this home.
Nearby homes
Local experts in 95118
Loading
Loading
