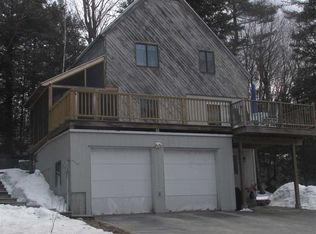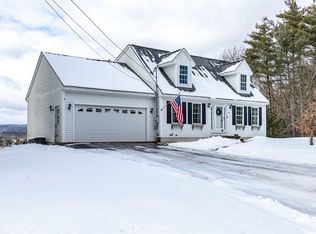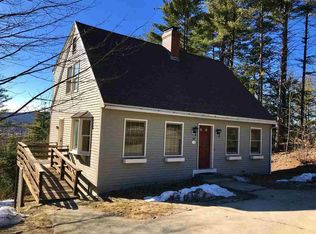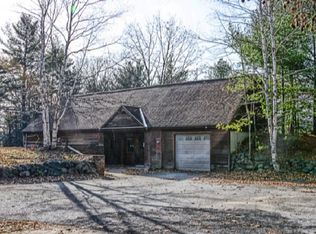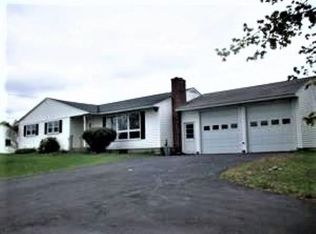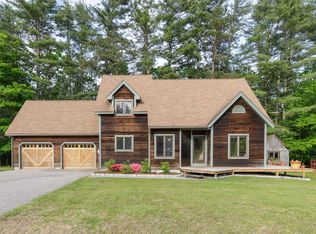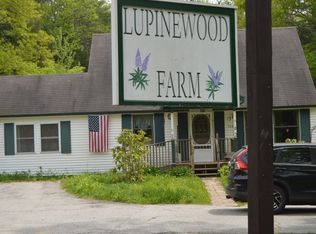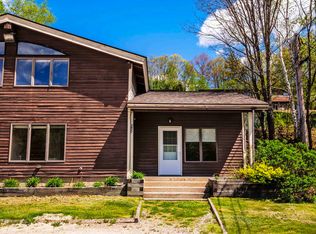Aimpoint Realty Group,
Keller Williams Realty-Metropolitan 603-232-8282,
Jason LePine,
Keller Williams Realty-Metropolitan
26 Balch Farm Road, Bennington, NH 03442
What's special
- 15 days
- on Zillow |
- 2,367
- views |
- 182
- saves |
Likely to sell faster than
Travel times
Facts & features
Interior
Bedrooms & bathrooms
- Bedrooms: 3
- Bathrooms: 2
- Full bathrooms: 1
- 1/2 bathrooms: 1
Heating
- Baseboard, Hot Water, Pellet Stove, Oil, Pellet
Cooling
- None
Appliances
- Included: Dishwasher, Dryer, Double Oven, Refrigerator, Washer, Stove - Gas
Features
- Flooring: Hardwood
- Basement: Concrete Floor,Stairs - Interior,Unfinished,Walkout,Interior Access,Exterior Entry,Walk-Out Access
Interior area
- Total structure area: 2,652
- Total interior livable area: 1,547 sqft
- Finished area above ground: 1,547
Property
Parking
- Parking features: Dirt, Driveway
- Has uncovered spaces: Yes
Property
- Levels: Two
- Stories: 2
- Patio & porch details: Deck, Porch - Screened
- View description: Mountain(s)
Lot
- Lot size: 1.30 Acres
- Lot features: Wooded
Other property information
- Additional structures included: Shed(s), Poultry Coop
- Parcel number: BENNM00017B000006L000000
- Zoning description: WRP W
Construction
Type & style
- Home type: SingleFamily
- Architectural style: Cape
- Property subType: Single Family Residence
Material information
- Construction materials: Cedar Exterior
- Foundation: Concrete
- Roof: Shingle - Asphalt
Condition
- New construction: No
- Year built: 1987
Utilities & green energy
Utility
- Electric information: 200+ Amp Service, Circuit Breakers
- Sewer information: 1000 Gallon, Private Sewer
- Utilities for property: Cable Connected, Natural Gas Connected, High Speed Intrnt -Avail
Community & neighborhood
Location
- Region: Bennington
HOA & financial
Other financial information
- : 2%
Services availability
Contact listing agent
Aimpoint Realty Group
(813) 825-3246
By pressing Contact Agent, you agree that Zillow Group and its affiliates, and may call/text you about your inquiry, which may involve use of automated means and prerecorded/artificial voices. You don't need to consent as a condition of buying any property, goods or services. Message/data rates may apply. You also agree to our Terms of Use. Zillow does not endorse any real estate professionals. We may share information about your recent and future site activity with your agent to help them understand what you're looking for in a home.
Estimated market value
$389,900
$370,000 - $409,000
$3,200/mo
Price history
| Date | Event | Price |
|---|---|---|
| 5/20/2024 | Price change | $390,000-2.5%$252/sqft |
Source: | ||
| 5/13/2024 | Listed for sale | $399,900$259/sqft |
Source: | ||
Public tax history
| Year | Property taxes | Tax assessment |
|---|---|---|
| 2022 | $6,219 +7.7% | $196,500 |
| 2021 | $5,775 | $196,500 |
| 2020 | $5,775 +1.6% | $196,500 |
Find assessor info on the county website
Monthly payment calculator
Neighborhood: 03442
Nearby schools
GreatSchools rating
- 4/10Great Brook SchoolGrades: 5-8Distance: 1.1 mi
- 8/10Conval Regional High SchoolGrades: 9-12Distance: 7.8 mi
- 4/10Pierce Elementary SchoolGrades: K-4Distance: 1.3 mi
Schools provided by the listing agent
- Elementary: Pierce School
- Middle: Great Brook School
- High: Contoocook Valley Regional Hig
- District: Contoocook Valley SD SAU #1
Source: PrimeMLS. This data may not be complete. We recommend contacting the local school district to confirm school assignments for this home.
