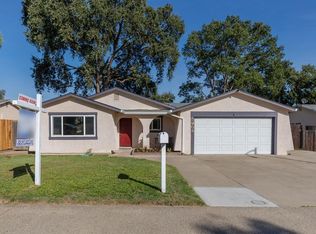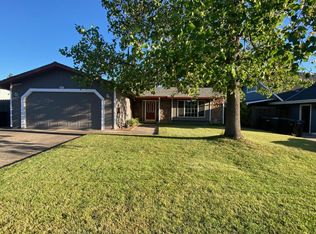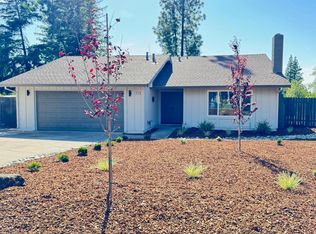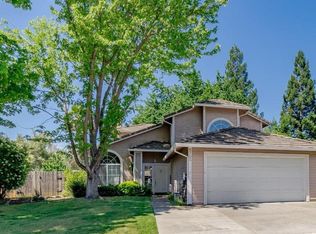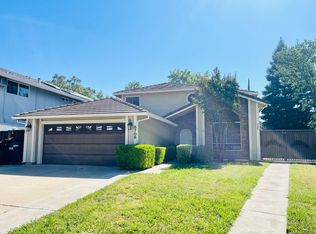We'd like to invite you to tour this charming 1-story w/ a sparkling pool, new roof, whole house fan & potential boat/trailer access on a large corner lot! Beautiful curb appeal w/ extended driveway & covered porch w/ RING doorbell & security/screen door. Crown molding, 5 1/4'' baseboards, newer carpet, newer windows, pull down shades & ceiling fans. Cozy gathering room w/ gas fireplace w/ blower. Spacious, remodeled kitchen w/ recessed lighting, surround sound, plenty of soft close cabinetry (including a mixer lift & roll-outs) w/ decorative hardware, built-in cooktop, stainless steel appliances (double oven), stainless steel hood, a pot filler, decorative backsplash, & rolling island. Double doors lead to private owner's suite w/ 2 closets & en suite bath w/ large walk-in shower. 3 spacious secondary beds & secondary bath w/ tub/shower combo. Entertain in the resort style backyard w/ huge, covered patio, sparkling, resurfaced saltwater pool w/ safety fence, 6 garden boxes, shed, grassy area, peach tree & blueberries. Garage w/ workbench, pegboard & storage space. Lower property taxes, no Mello Roos & affordable SMUD utilities. Walk to Pecan Park & Pershing Elem. Dining & shopping nearby. 5 mi to HWY 50 & American River bike trail & 2 hours to Tahoe, the Bay Area & Napa Valley.
For sale
$585,000
5912 Rich Hill Dr, Orangevale, CA 95662
4beds
1,590sqft
Est.:
Single Family Residence
Built in 1979
8,189 sqft lot
$593,800 Zestimate®
$368/sqft
$-- HOA
What's special
Saltwater poolSparkling poolGas fireplaceCovered porchNew roofSurround soundEn suite bath
- 12 days
- on Zillow |
- 4,311
- views |
- 351
- saves |
Likely to sell faster than
Travel times
Tour with a buyer’s agent
Tour with a buyer’s agent
Facts & features
Interior
Bedrooms & bathrooms
- Bedrooms: 4
- Bathrooms: 2
- Full bathrooms: 2
Primary bedroom
- Features: Closet, Ground Floor
Bathroom
- Features: Tub w/Shower Over
Dining room
- Features: Formal Room
Kitchen
- Features: Breakfast Area
Flooring
- Flooring: Carpet, Tile
Heating
- Heating features: Central
Cooling
- Cooling features: Central Air
Appliances
- Appliances included: Dishwasher, Disposal
- Laundry features: Ground Floor
Interior features
- Interior features: Master Bathroom, Dining Room, Family Room, Kitchen, Living Room
Other interior features
- Total structure area: 1,590
- Total interior livable area: 1,590 sqft
- Total number of fireplaces: 1
- Fireplace features: Wood Burning
- Virtual tour: View virtual tour
Property
Parking
- Total spaces: 2
- Parking features: Attached, Garage Door Opener, Garage Faces Front
- Garage spaces: 2
- Covered spaces: 2
Property
- Stories: 1
- Private pool: Yes
- Pool features: In Ground, Gunite
- Fencing: Back Yard,Fenced,Wood
Lot
- Lot size: 8,189 sqft
- Lot features: Auto Sprinkler F&R, Corner Lot, Curb(s)/Gutter(s), Irregular Lot, Landscaped, Landscape Front
Other property information
- Additional structures included: Shed(s)
- Parcel number: 22304800150000
- Zoning: Residential 4 RD-4 Low Density
- Special conditions: Standard
Construction
Type & style
- Home type: SingleFamily
- Property subType: Single Family Residence
Material information
- Construction materials: Frame, Wood
- Foundation: Slab
- Roof: Composition
Condition
- Year built: 1979
Utilities & green energy
Utility
- Sewer information: Sewer Connected & Paid, In & Connected, Public Sewer
- Water information: Public
- Utilities for property: Cable Available, Cable Connected, Internet Available, Natural Gas Available, Natural Gas Connected, Sewer Connected
Community & neighborhood
Location
- Region: Orangevale
HOA & financial
HOA
- Has HOA: No
Other financial information
- : 2.5%
Other
Other facts
- Price range: $585K - $585K
Services availability
Make this home a reality
Estimated market value
$593,800
$564,000 - $623,000
$2,829/mo
Price history
| Date | Event | Price |
|---|---|---|
| 5/7/2024 | Listed for sale | $585,000$368/sqft |
Source: | ||
Public tax history
| Year | Property taxes | Tax assessment |
|---|---|---|
| 2023 | $6,127 +182.7% | $184,008 +2% |
| 2022 | $2,168 +1.7% | $180,401 +2% |
| 2021 | $2,131 +1.9% | $176,864 +1% |
Find assessor info on the county website
Monthly payment calculator
Neighborhood: 95662
Getting around
Nearby schools
GreatSchools rating
- 6/10Pershing Elementary SchoolGrades: K-6Distance: 0.4 mi
- 5/10Andrew Carnegie Middle SchoolGrades: 6-8Distance: 1.1 mi
- 8/10Bella Vista High SchoolGrades: 9-12Distance: 2.2 mi
Nearby homes
Local experts in 95662
Loading
Loading
