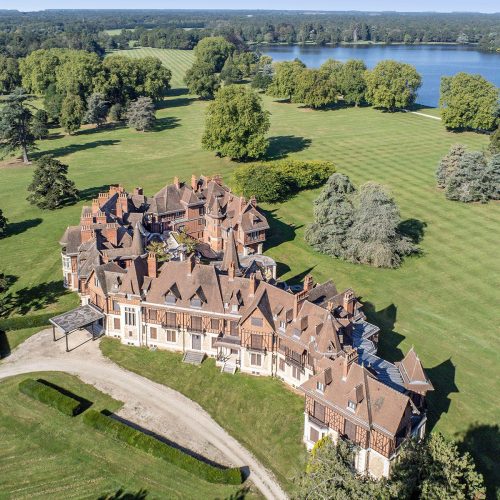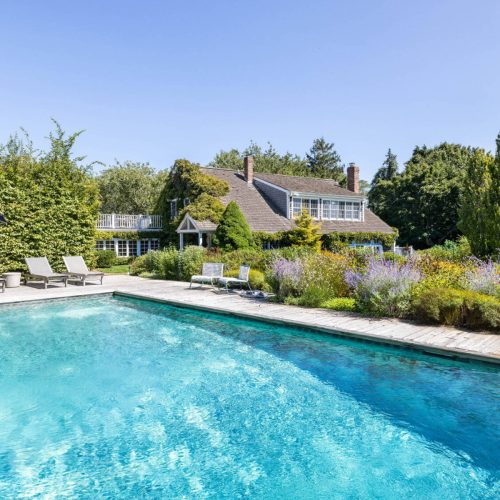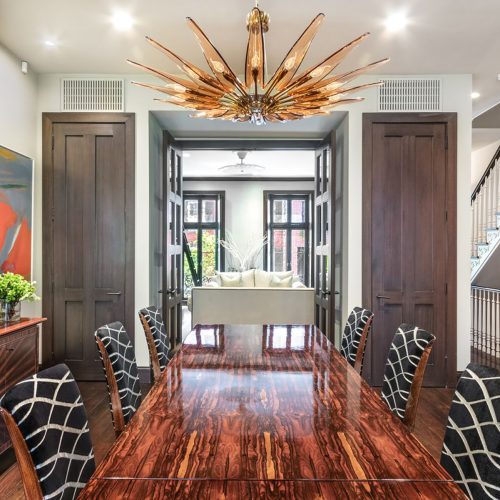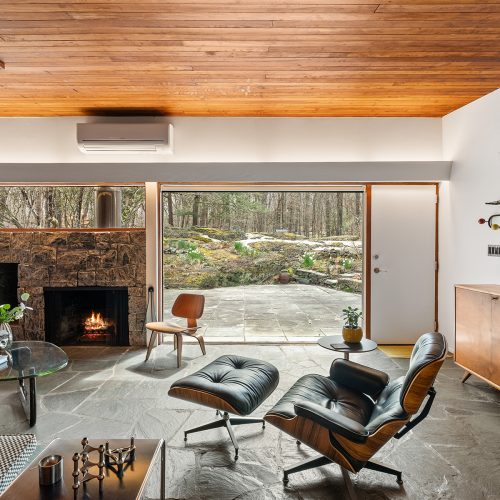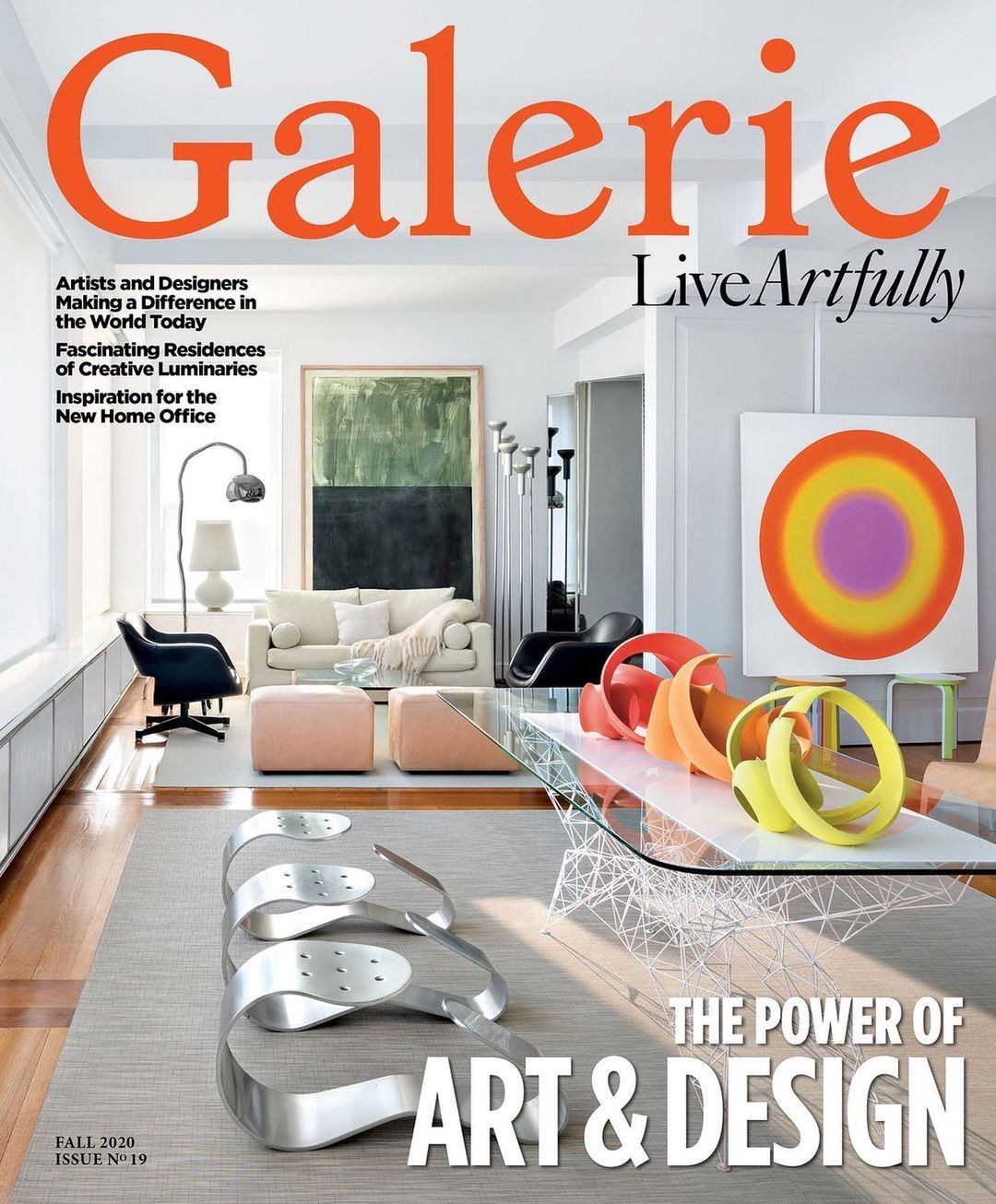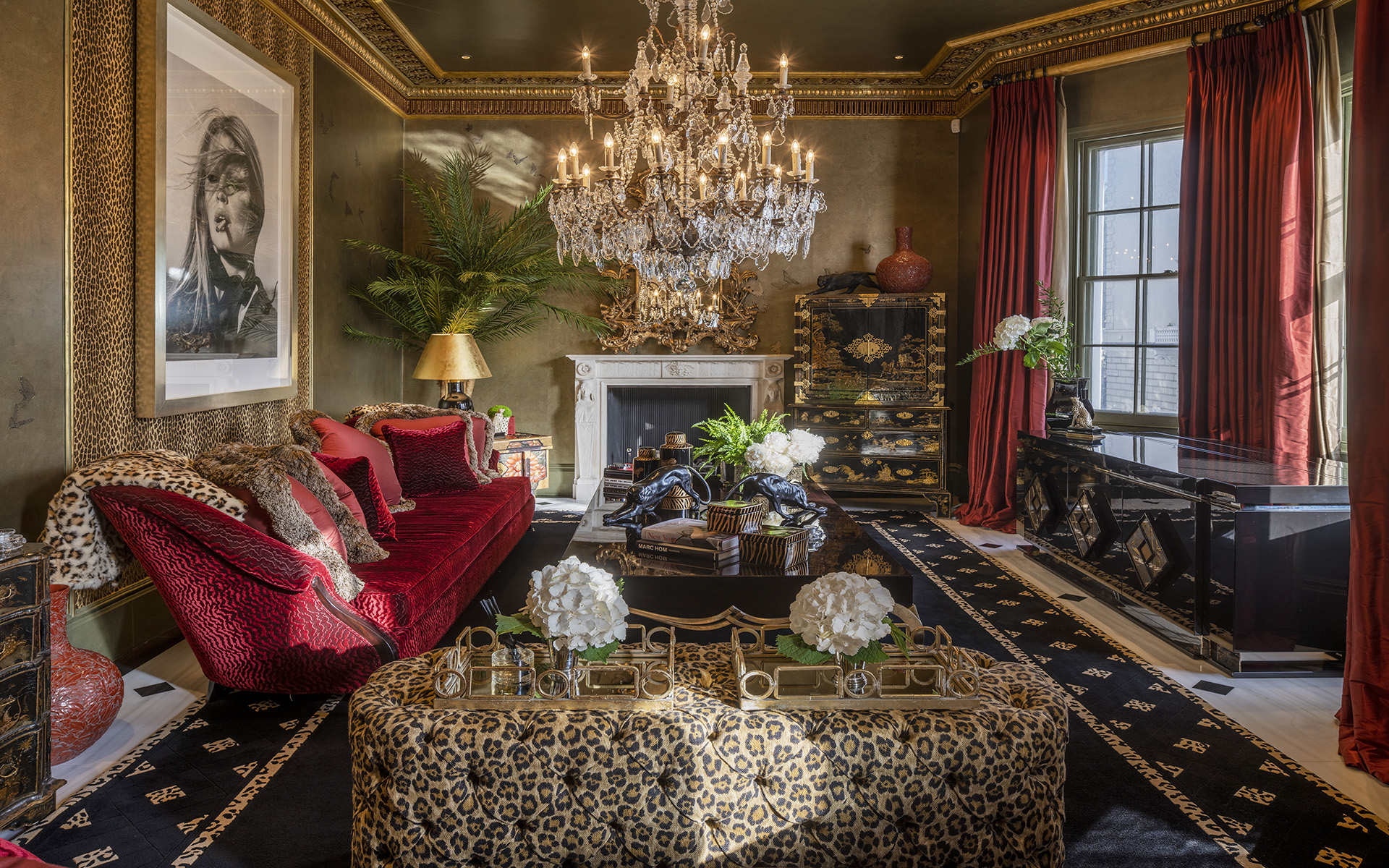

Cara Delevingne’s Childhood Home in London Lists for $29.8 Million
The opulent Belgravia estate dates to 1838 and has been meticulously renovated by the current owners
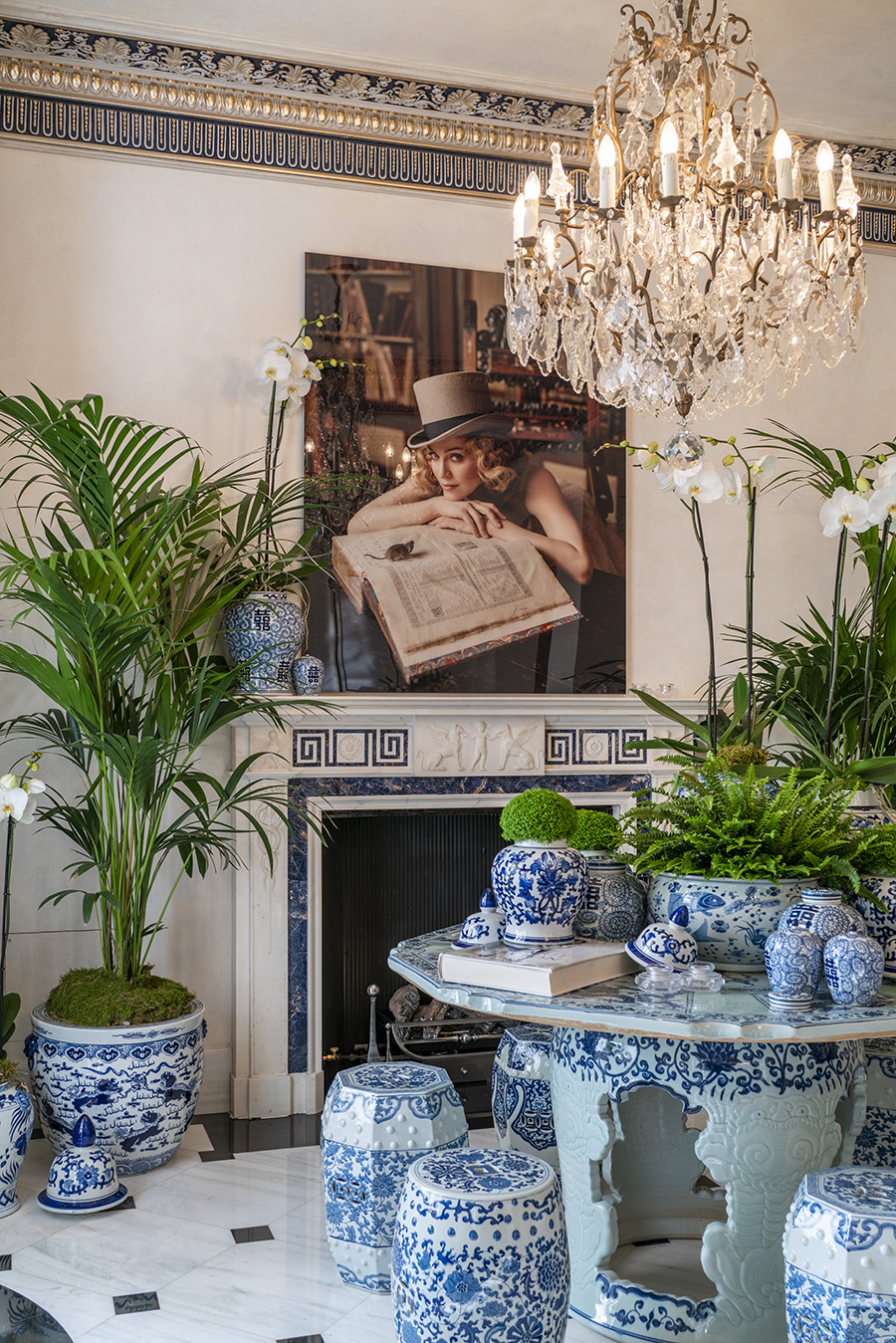
The entrance hall has marble slab flooring, a Regency marble fireplace and a bay window. Photo: Beauchamp Estates
The lavish London manse where actress Cara Delevingne and her sisters were raised has hit the market for $29.8 million, listed with Beauchamp Estates.
In 2000, following the death of prior owner John Aspinall, a high-profile casino magnate and zoo owner, Delevingne’s parents acquired the Grade II-listed house, set in the city’s posh Belgravia neighborhood. Delevingne’s father is property developer Charles Delevingne, and her mother is Pandora Delevingne, the daughter of Janie Sheffield, a lady-in-waiting to Princess Margaret.
Dating to the late 1830s, the Lyall Street manse was originally built by “architect of Belgravia” Thomas Cubitt and encompasses 5,500 square feet over four stories plus a lower level. The Delevingne family offloaded the double-wide townhouse in 2015 to the current owner, who undertook a total renovation inspired by the opulence of Aspinall’s era.
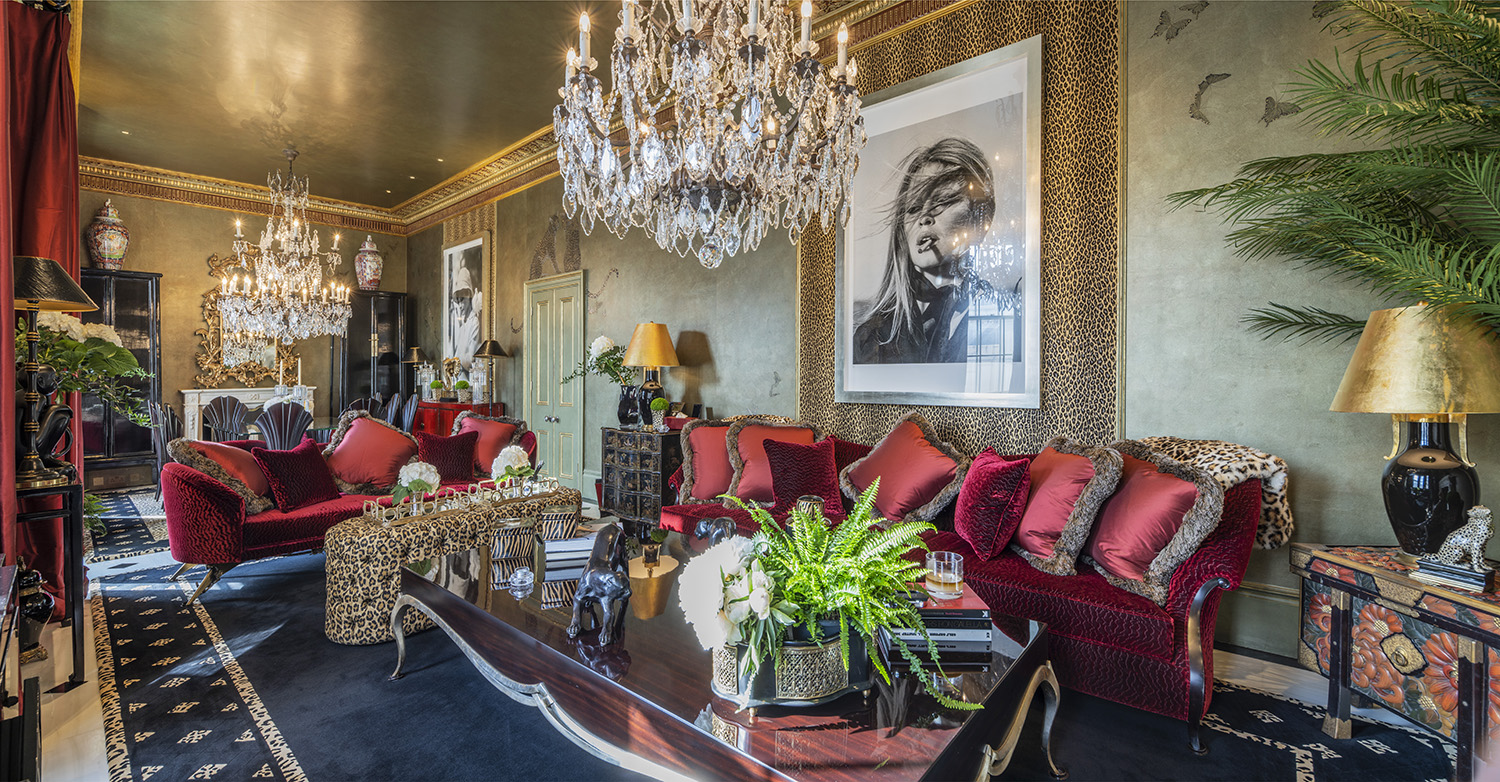
The drawing room has marble flooring, tall windows, beautiful chandeliers, and deep carpets. Photo: Beauchamp Estates
The five-bedroom home now features a grandiose marble-line entry hall with a Regency fireplace and a sweeping staircase hall that leads to the upper floors. A ground-floor sitting room includes Chinese lacquer cabinets and a bay window, while the chef’s kitchen is outfitted with Gaggenau appliances. On the first floor, a spectacular main drawing room takes up the full width of the residence with dual reception and dining areas.
Upstairs, the primary suite (which includes a dressing room and marble-lined bath) takes over the entire second floor, while the third and fourth levels have an additional three bedrooms and two baths. The best of all might be the rooftop, however, which features a 40-foot-long terrace garden equipped with a cocktail bar and kitchenette gazebo.
Other amenities include a steam room, cinema, fitness room, ground-level garden, and elevator that serves all five levels.
The home is listed with Beauchamp Estates for $29.8 million. See more photos below.
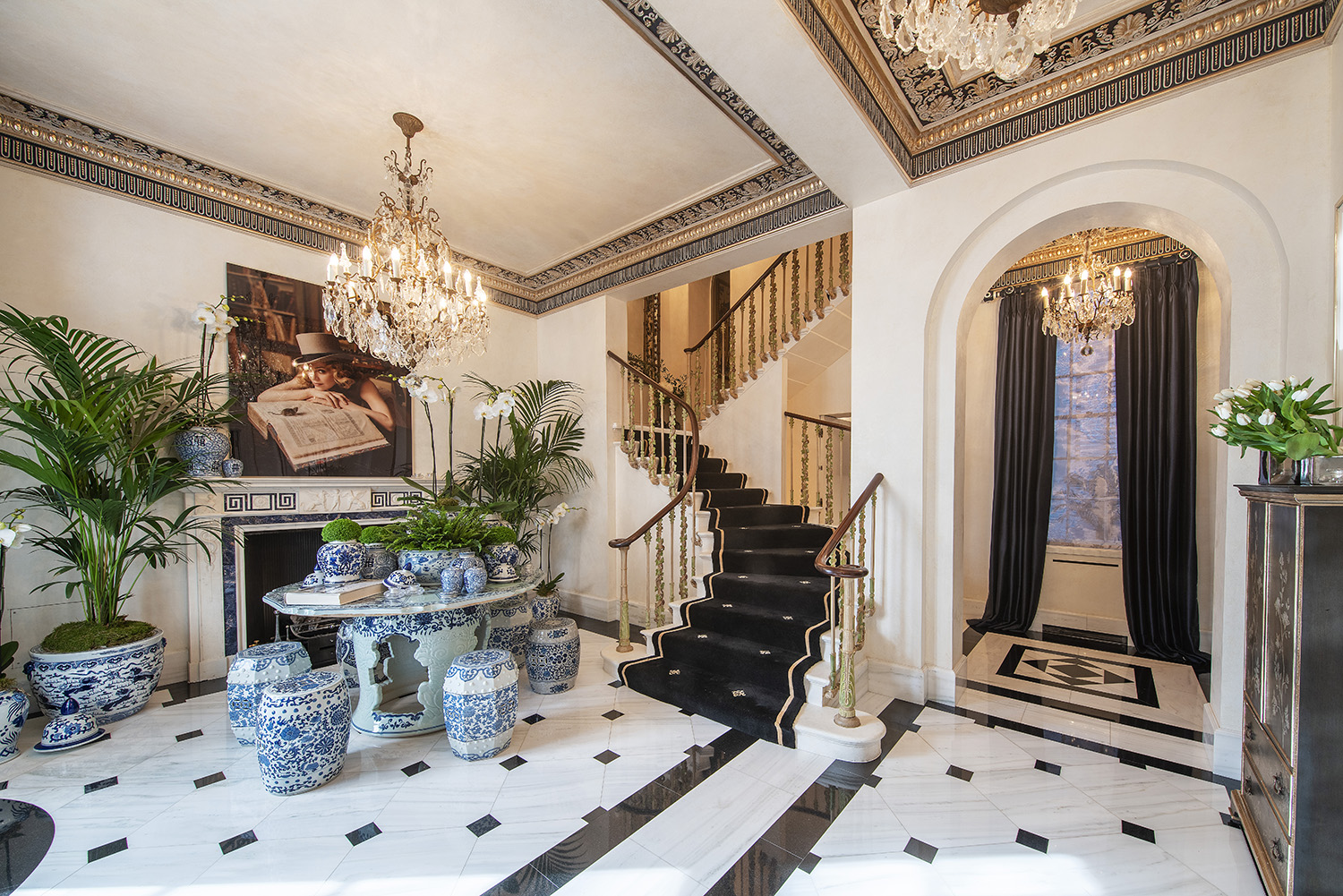
Off the entrance hall is the sweeping staircase hall which gives access to the upper floors.
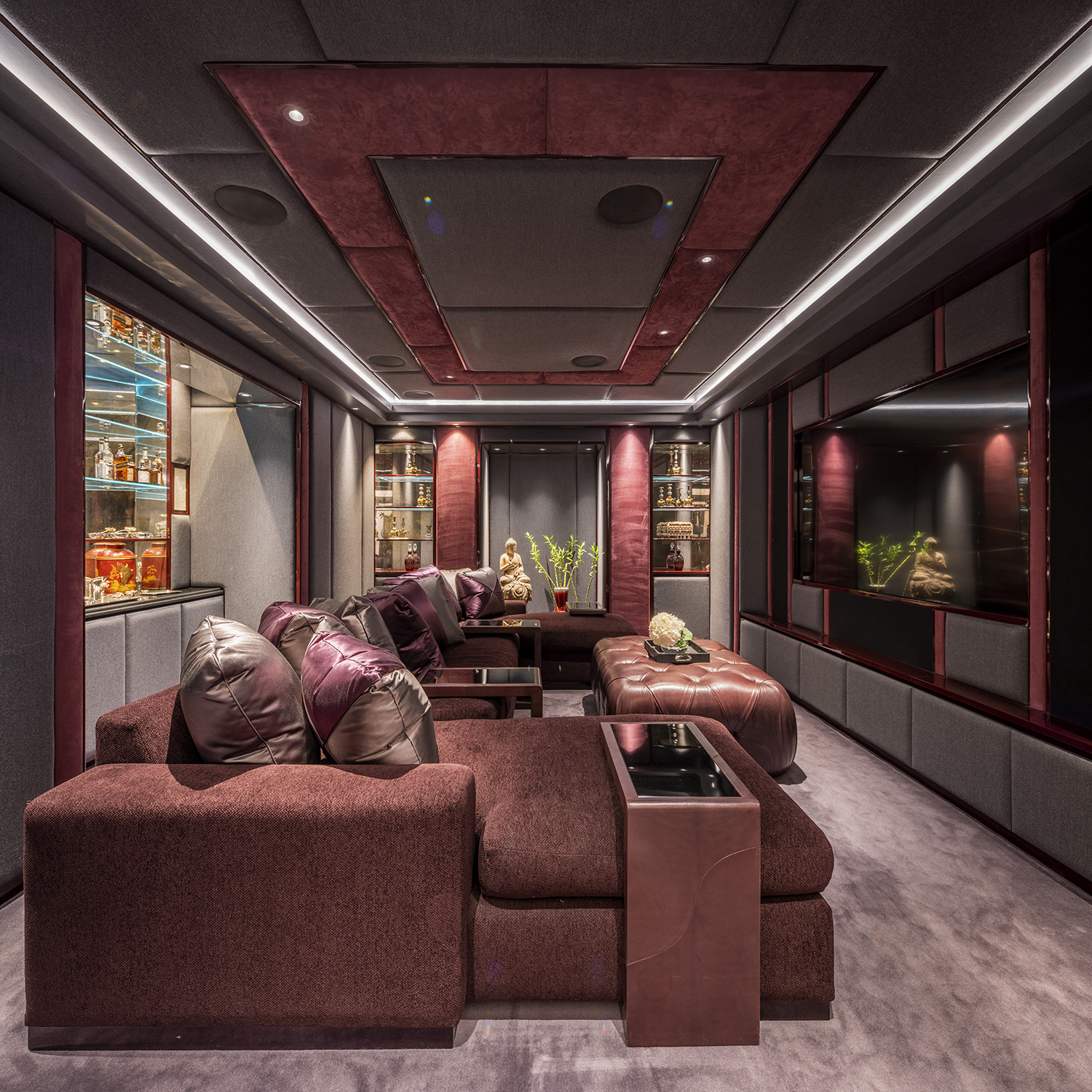
The plush cinema room on the lower level. Photo: Beauchamp Estates
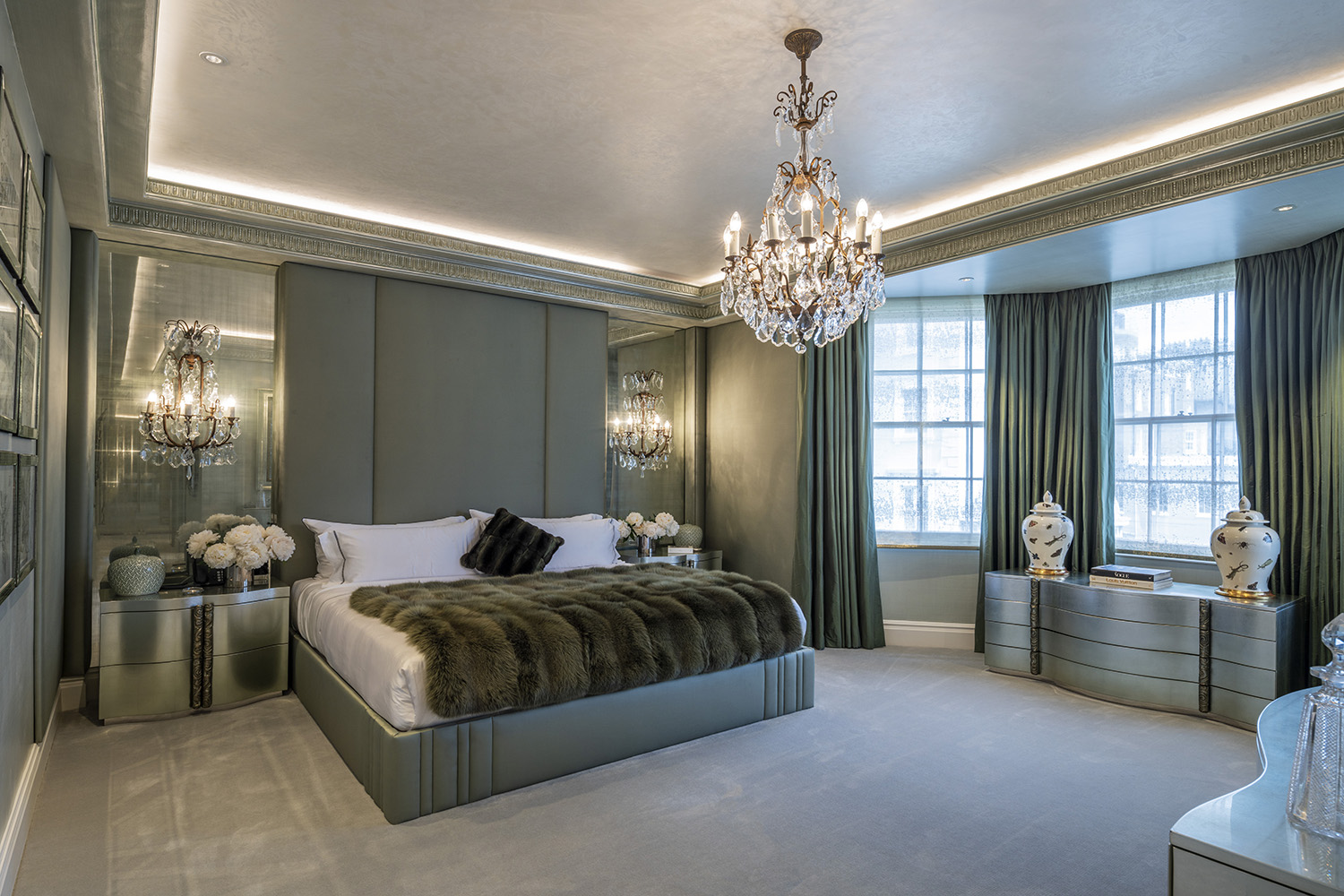
The jade-themed primary suite has its own private floor on the second level of the house and includes the spacious main bedroom suite, walk-in dressing room, and ensuite bathroom finished in sumptuous marble. Photo: Beauchamp Estates
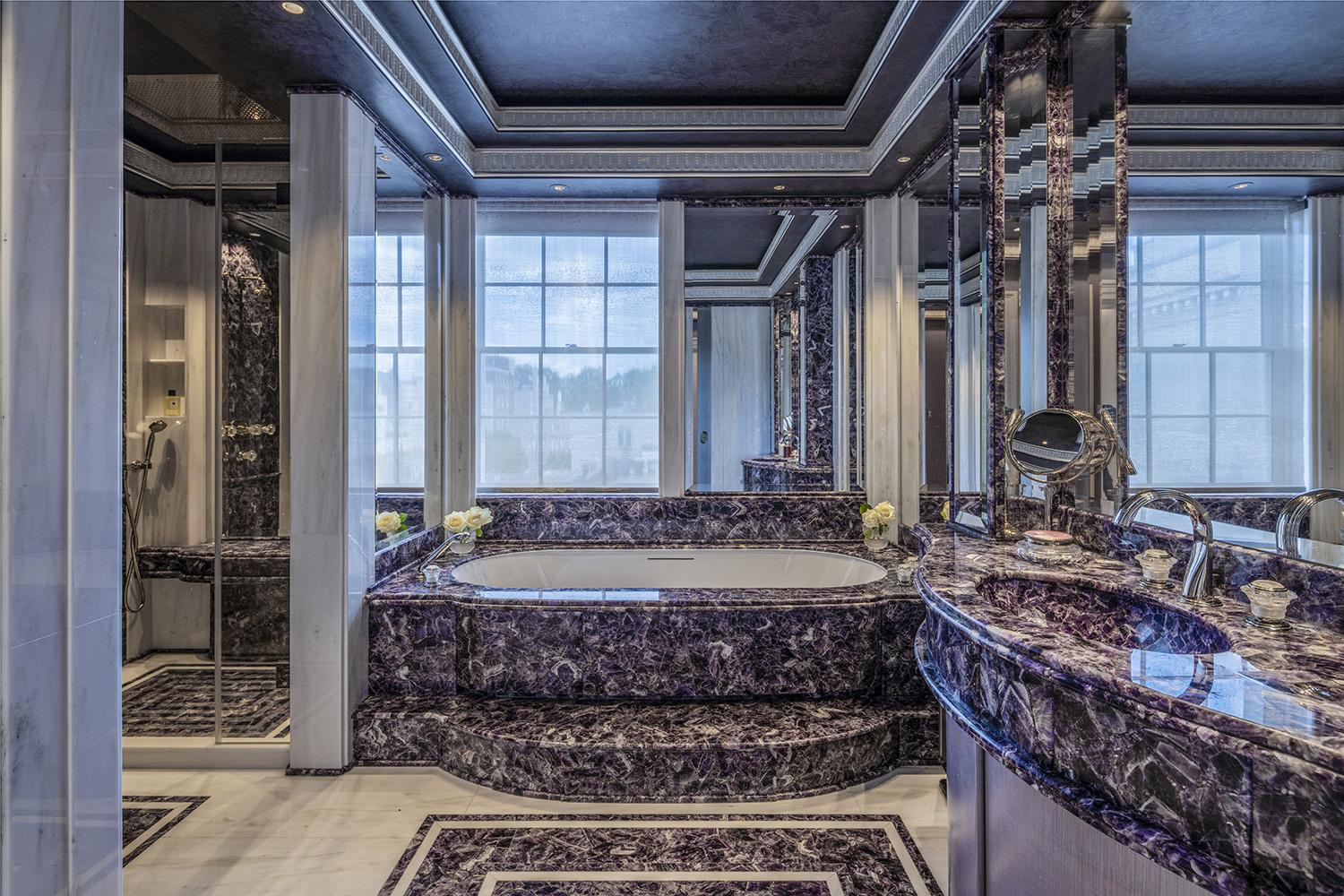
The third floor provides the principal guest suite comprising a spacious bedroom, walk-in dressing room, and ensuite bathroom. Photo: Beauchamp Estates
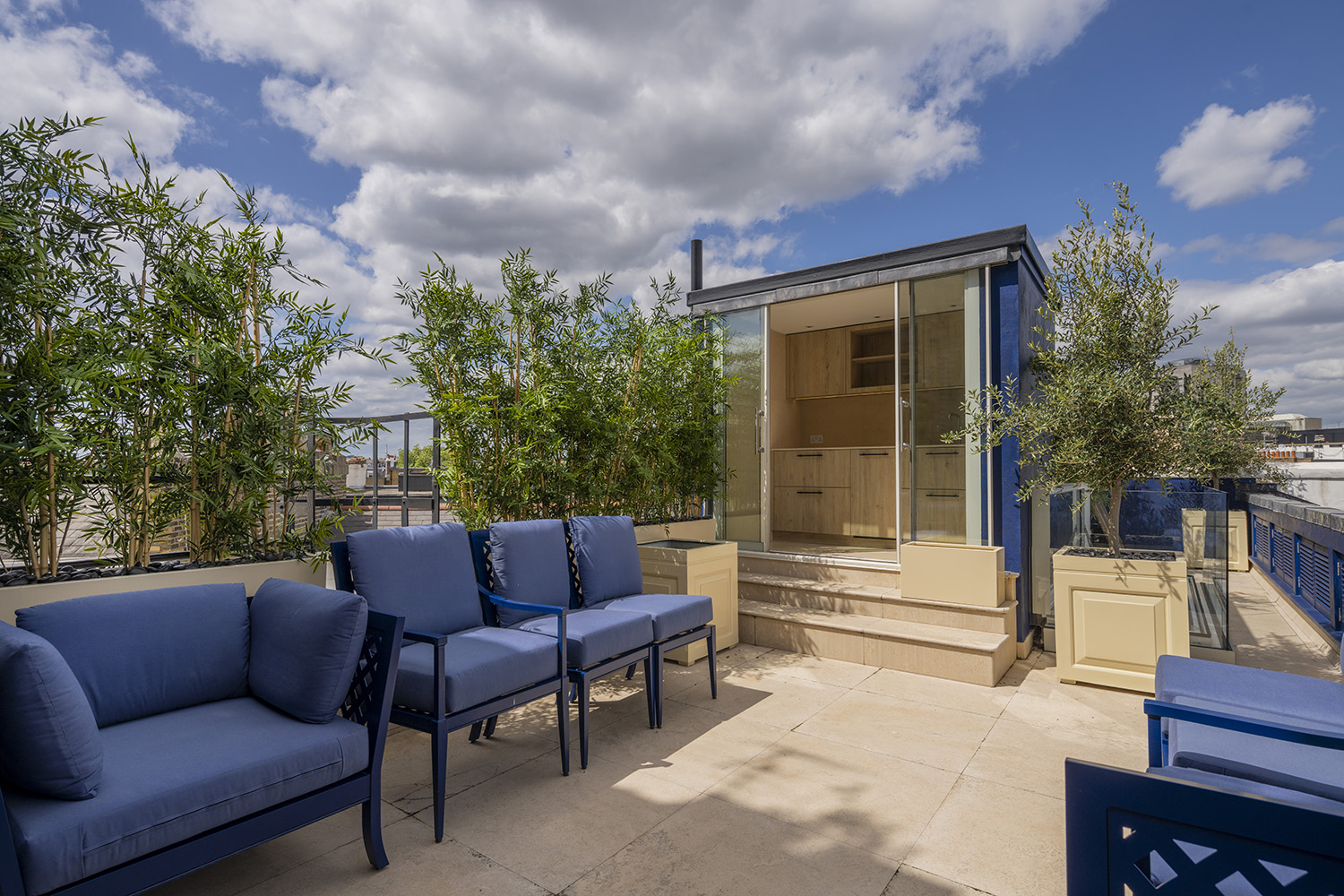
At fifth floor level there is the large 40-foot-long roof terrace garden with its own gazebo providing a cocktail bar and kitchenette for outdoor entertaining during warm weather. Photo: Beauchamp Estates
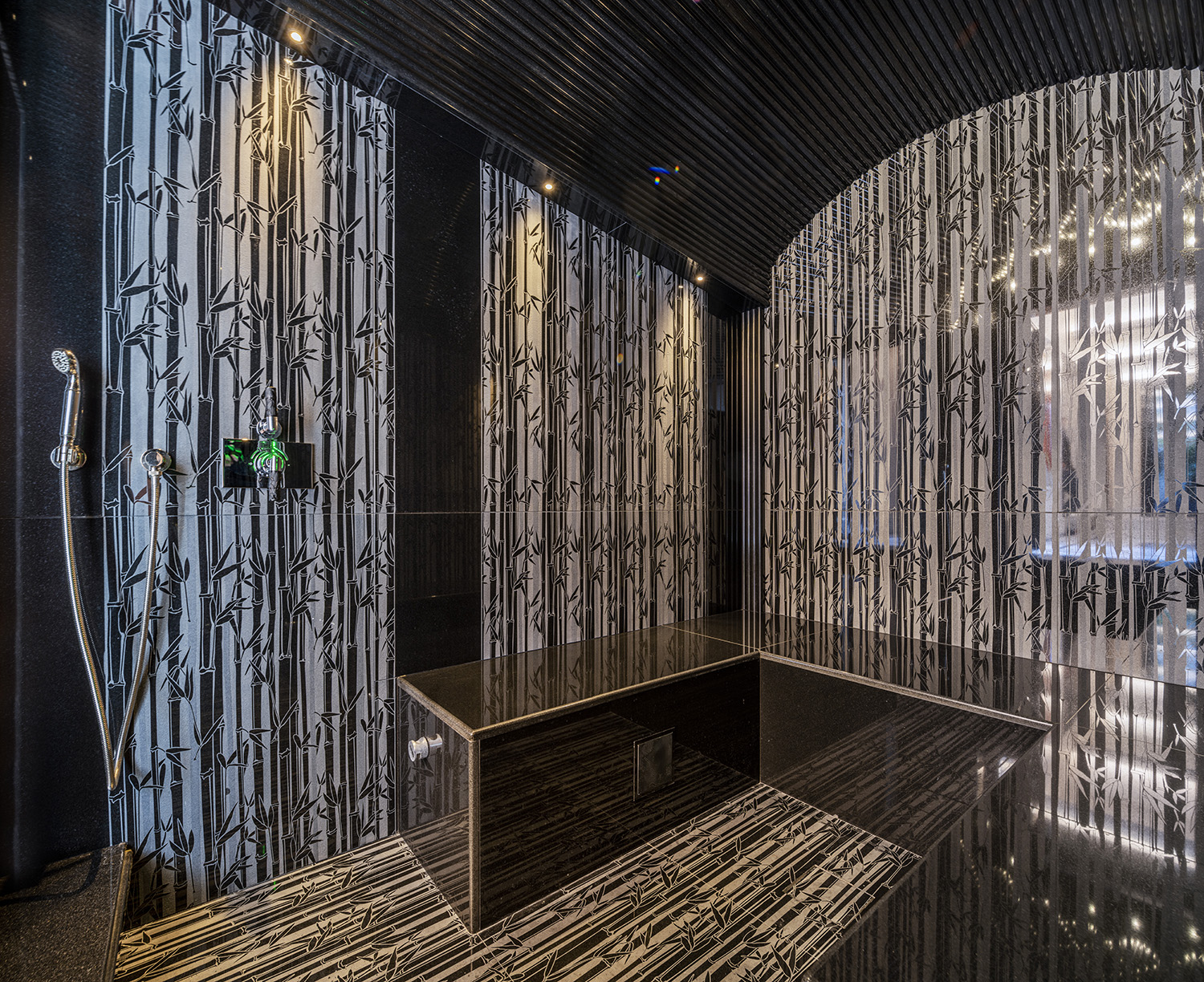
The stone-lined steam/spa room. Photo: Beauchamp Estates
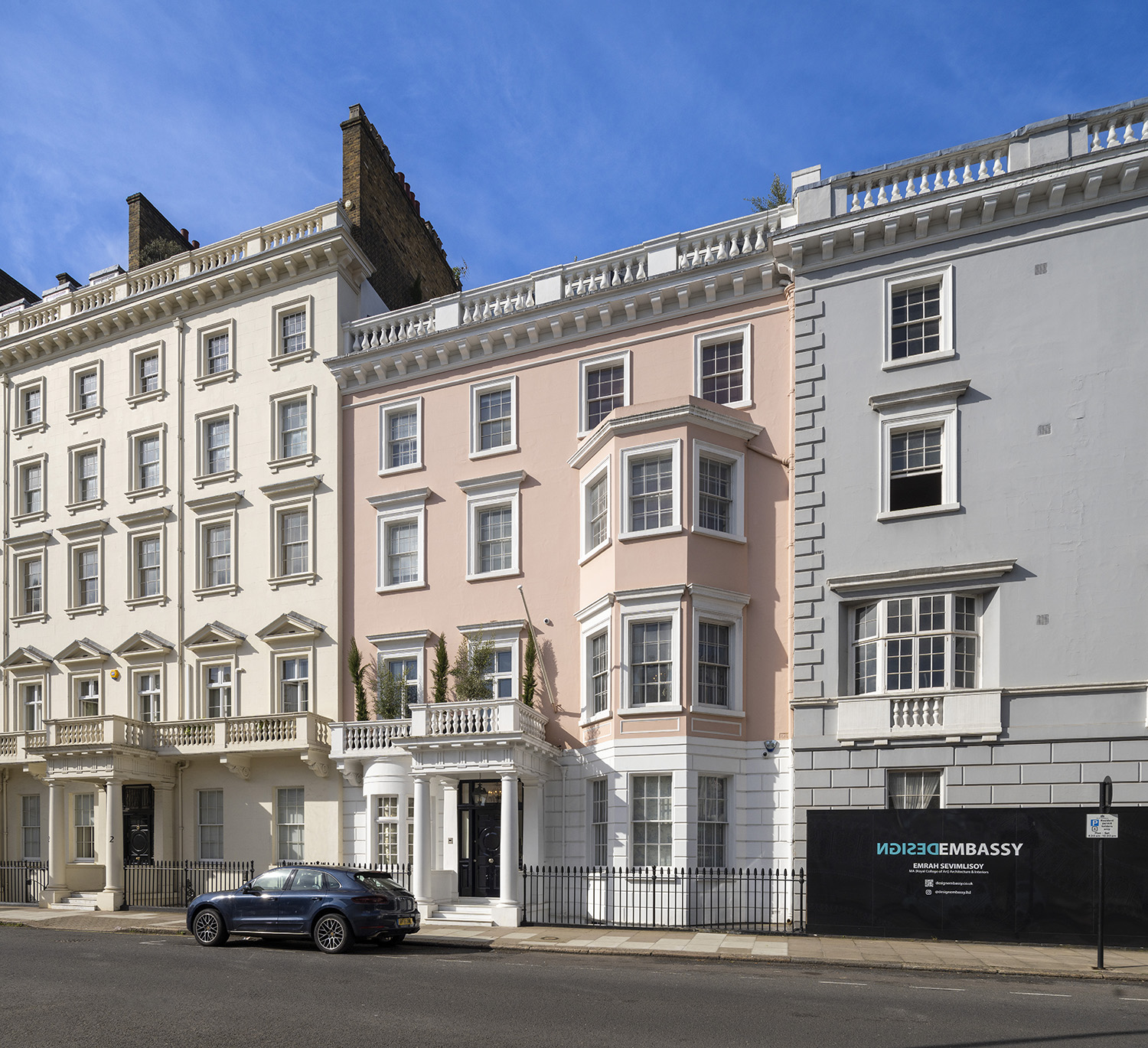
The Lyall Street mansion was originally built in 1838-39 by renowned master builder Thomas Cubitt. Photo: Beauchamp Estates

