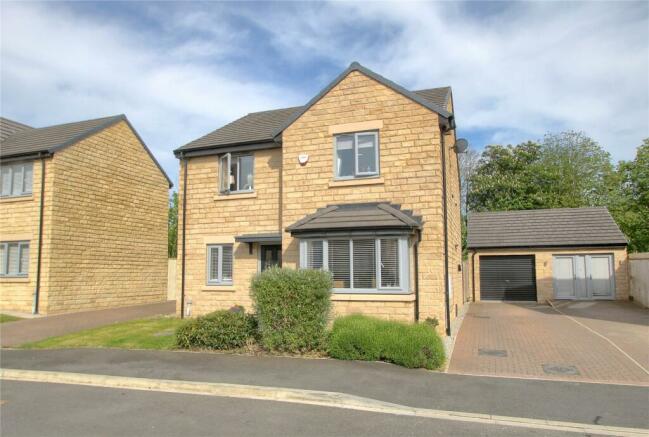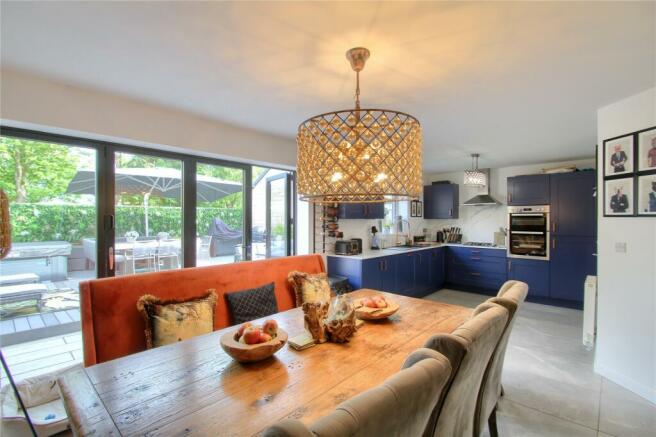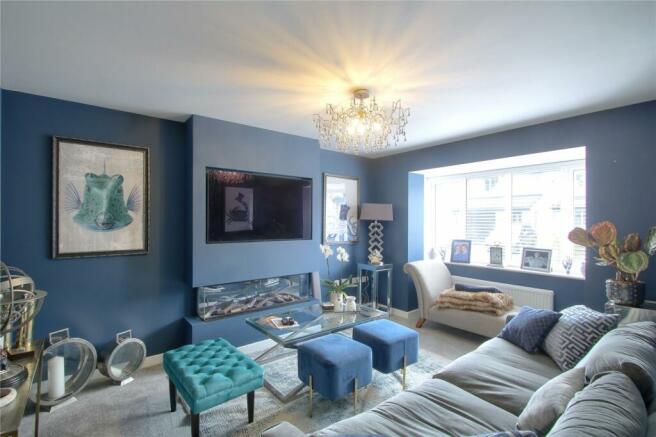
Wellington Drive, Middleton St George

- PROPERTY TYPE
Detached
- BEDROOMS
4
- BATHROOMS
2
- SIZE
Ask agent
- TENUREDescribes how you own a property. There are different types of tenure - freehold, leasehold, and commonhold.Read more about tenure in our glossary page.
Freehold
Key features
- No Expense Has Been Spared in Creating This Beautiful Family Home Situated in The Popular Village of Middleton St George
- Originally Constructed by Esh Homes & Extensively Improved by The Present Owners to An Exceptionally High Standard
- Delightful Lounge with Feature Media Wall Incorporating an Electric Fire & Separate Versatile Study/Snug
- Stunning Full Width Kitchen/Dining/Family Area with Bi-Folding Doors Opening to The Rear Garden
- The Upgraded Kitchen Offers Built-In Double Oven, Gas Hob, Integrated Fridge/Freezer & Dishwasher Plus a Separate Utility Room
- The Family Bathroom Has a White Three Piece Suite & Shower Enclosure & There Is a Useful Ground Floor WC
- Master Bedroom with Attractive Juliet Style Glazed Balcony, Fitted Wardrobes & Impressive En-Suite Shower Room
- Gas Central Heating System & Double Glazing
- 21 Individual Solar Roof Panels with Two Energy Storage Batteries Helping Make This a Cost Effective Home to Run
- Impressive Professionally Landscaped Gardens, with The Rear Ideal for Outdoor Entertaining
Description
Tenure - Freehold
Council Tax Band E
GROUND FLOOR
Entrance Hallway
'
Lounge
4.75m x 3.31m
Measured into bay
Study
2.25m x 2.19m
Kitchen/Dining Room
7.11m x 3.79m
7.11m x 3.79m reducing to 2.86m
Utility Room
2.17m x 1.65m
Cloakroom/WC
1.65m x 1.06m
FIRST FLOOR
Landing
'
Master Bedroom
3.83m x 3.76m
3.83m x 3.76m reducing to 2.29m Fitted wardrobes.
En-Suite Shower Room
2.05m x 1.96m
Bedroom Two
3.83m x 2.67m
Fitted wardrobes.
Bedroom Three
3.32m x 2.98m
4.38m reducing to 3.32m x 2.98m
Bedroom Four
3.08m to robes x 2.27m - 3.08m to robes x 2.27m Fitted wardrobes.
Bathroom
3.34m x 1.94m
EXTERNALLY
Gardens & Garage
Lawned area to the front of the house with a variety of shrubs and a pathway leading to the front entrance. A block paved driveway provides generous off street parking and leads to the single garage with roller door, power points and lighting. There is also an EV charger for electric vehicles. The private rear garden has been professionally landscaped with an astro turf lawn, raised decked seating areas together with a patio and side access gate to the driveway.
AGENTS NOTE
Planning consent was passed in 2023 for erection of an entrance porch to front elevation and conversion of loft into habitable space with an increase in ridge roof height, pitched dormer extension to rear and installation of roof lights. Planning reference: 23/00804/FUL
Tenure - Freehold
Council Tax Band E
AGENTS REF:
DC/LS/YAR240207/15052024
Brochures
ParticularsCouncil TaxA payment made to your local authority in order to pay for local services like schools, libraries, and refuse collection. The amount you pay depends on the value of the property.Read more about council tax in our glossary page.
Band: E
Wellington Drive, Middleton St George
NEAREST STATIONS
Distances are straight line measurements from the centre of the postcode- Teesside Airport Station0.5 miles
- Dinsdale Station1.2 miles
- Allens West Station3.0 miles
About the agent
.
Yarm is recognised one of Teesside's - and the North-east's - most picturesque towns, as well as its attractive High Street and pretty riverside spot, it's also thriving. There are a wide range of shops, bars and restaurants in Yarm that draw custom from the rest of Teesside and across the UK.
Michael Poole in Yarm are now the most established Estate Agents in Yarm having opened their prominent High Street branch in 1998. There is a very experienced team in
Notes
Staying secure when looking for property
Ensure you're up to date with our latest advice on how to avoid fraud or scams when looking for property online.
Visit our security centre to find out moreDisclaimer - Property reference YAR240207. The information displayed about this property comprises a property advertisement. Rightmove.co.uk makes no warranty as to the accuracy or completeness of the advertisement or any linked or associated information, and Rightmove has no control over the content. This property advertisement does not constitute property particulars. The information is provided and maintained by Michael Poole, Yarm. Please contact the selling agent or developer directly to obtain any information which may be available under the terms of The Energy Performance of Buildings (Certificates and Inspections) (England and Wales) Regulations 2007 or the Home Report if in relation to a residential property in Scotland.
*This is the average speed from the provider with the fastest broadband package available at this postcode. The average speed displayed is based on the download speeds of at least 50% of customers at peak time (8pm to 10pm). Fibre/cable services at the postcode are subject to availability and may differ between properties within a postcode. Speeds can be affected by a range of technical and environmental factors. The speed at the property may be lower than that listed above. You can check the estimated speed and confirm availability to a property prior to purchasing on the broadband provider's website. Providers may increase charges. The information is provided and maintained by Decision Technologies Limited. **This is indicative only and based on a 2-person household with multiple devices and simultaneous usage. Broadband performance is affected by multiple factors including number of occupants and devices, simultaneous usage, router range etc. For more information speak to your broadband provider.
Map data ©OpenStreetMap contributors.




